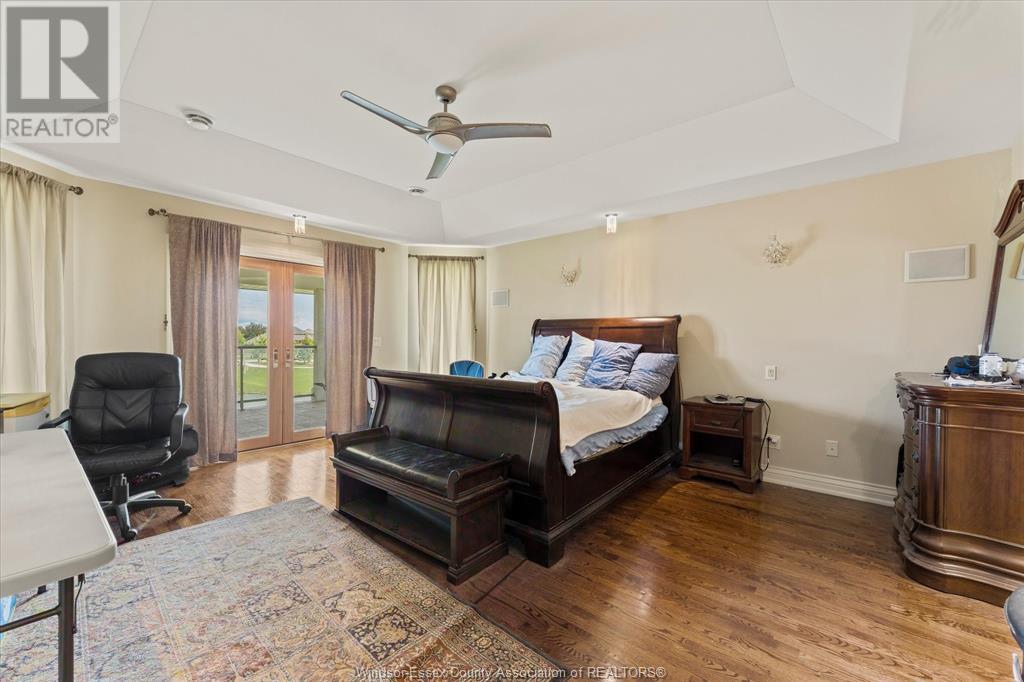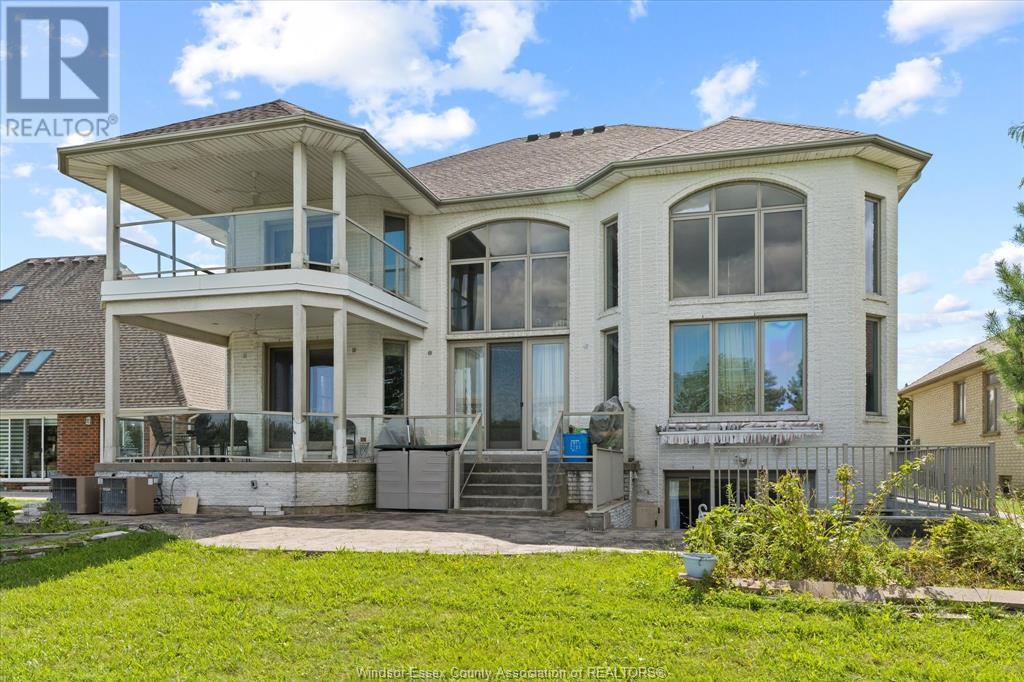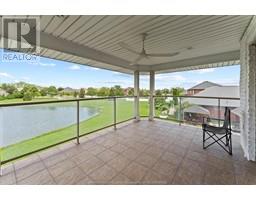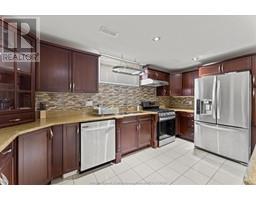974 Lake Trail Drive Windsor, Ontario N9G 2R3
$1,399,000
Waterfront gem! Stunning full brick 2-story home with tranquil lake views in prestigious Southwood Lakes. Approx. 3,400 sq. ft. plus finished basement. 5+2 bedrooms plus a den, 5 full baths. Family room features soaring 2-story ceilings, a cozy gas fireplace & expansive picture windows capturing the peaceful water views. Main floor offers a den & a formal dining room. The open-concept custom kitchen boasts beautiful cabinetry & a striking oval center island. Rich hardwood floors flow throughout. Upstairs has 5 bedrooms & 3 baths including 2 ensuites & a convenient laundry room. The master suite includes a private balcony overlooking the lake. The basement is an in-law suite w/ a family room w/gas fireplace, 2 bedrooms, full kitchen, laundry & a grade entrance. Enjoy the covered front & back porches, an extra-wide stamped concrete driveway, and a 2.5-car garage. Minutes from parks, trails, shopping, and all amenities—experience the pinnacle of serene waterfront living in South Windsor! (id:26972)
Property Details
| MLS® Number | 24026217 |
| Property Type | Single Family |
| Features | Double Width Or More Driveway, Concrete Driveway |
Building
| Bathroom Total | 5 |
| Bedrooms Above Ground | 5 |
| Bedrooms Below Ground | 2 |
| Bedrooms Total | 7 |
| Appliances | Dishwasher, Dryer, Washer, Two Stoves |
| Constructed Date | 2007 |
| Construction Style Attachment | Detached |
| Cooling Type | Central Air Conditioning |
| Exterior Finish | Brick |
| Fireplace Fuel | Gas,gas |
| Fireplace Present | Yes |
| Fireplace Type | Insert,insert |
| Flooring Type | Ceramic/porcelain, Hardwood |
| Foundation Type | Concrete |
| Half Bath Total | 1 |
| Heating Fuel | Natural Gas |
| Heating Type | Forced Air, Furnace |
| Stories Total | 2 |
| Size Interior | 3400 Sqft |
| Total Finished Area | 3400 Sqft |
| Type | House |
Parking
| Garage | |
| Inside Entry |
Land
| Acreage | No |
| Size Irregular | 60.24x149.29 |
| Size Total Text | 60.24x149.29 |
| Zoning Description | Res |
Rooms
| Level | Type | Length | Width | Dimensions |
|---|---|---|---|---|
| Second Level | 4pc Bathroom | Measurements not available | ||
| Second Level | 4pc Bathroom | Measurements not available | ||
| Second Level | 5pc Ensuite Bath | Measurements not available | ||
| Second Level | Bedroom | Measurements not available | ||
| Second Level | Bedroom | Measurements not available | ||
| Second Level | Bedroom | Measurements not available | ||
| Second Level | Bedroom | Measurements not available | ||
| Second Level | Bedroom | Measurements not available | ||
| Basement | 3pc Bathroom | Measurements not available | ||
| Basement | Bedroom | Measurements not available | ||
| Basement | Bedroom | Measurements not available | ||
| Basement | Kitchen | Measurements not available | ||
| Basement | Family Room/fireplace | Measurements not available | ||
| Main Level | 3pc Bathroom | Measurements not available | ||
| Main Level | Eating Area | Measurements not available | ||
| Main Level | Dining Room | Measurements not available | ||
| Main Level | Kitchen | Measurements not available | ||
| Main Level | Den | Measurements not available | ||
| Main Level | Living Room/fireplace | Measurements not available | ||
| Main Level | Foyer | Measurements not available |
https://www.realtor.ca/real-estate/27576455/974-lake-trail-drive-windsor
Interested?
Contact us for more information























































































