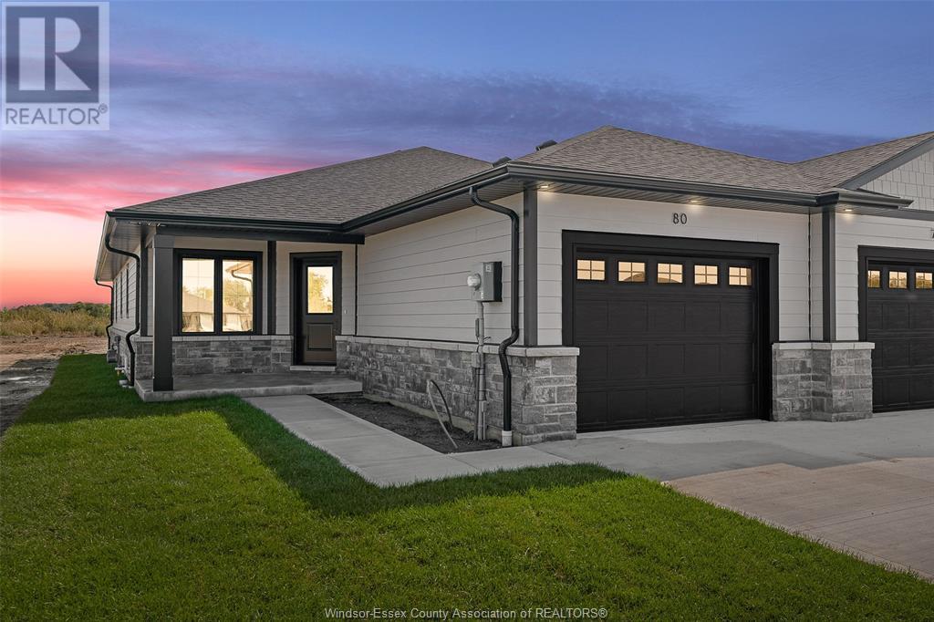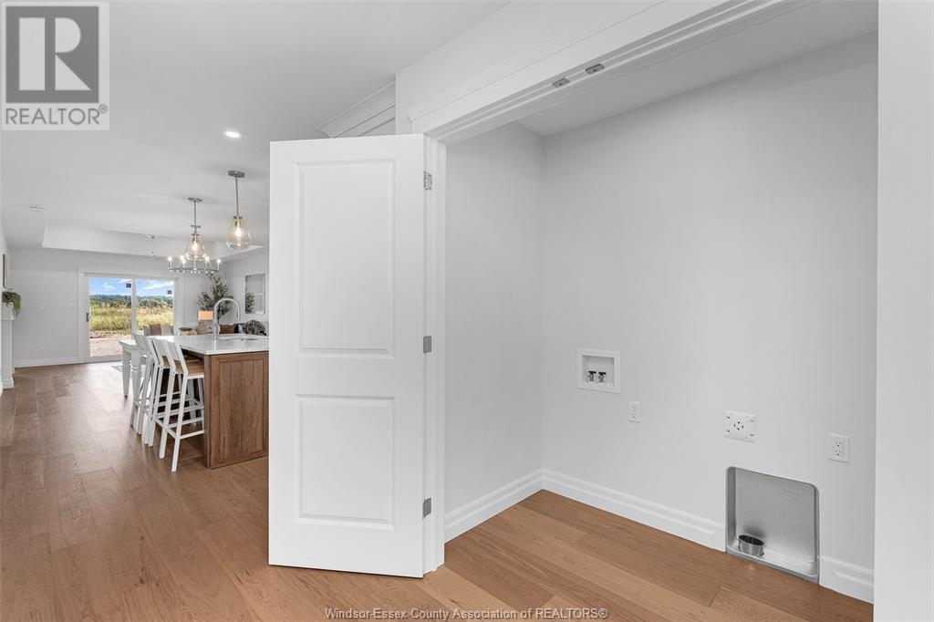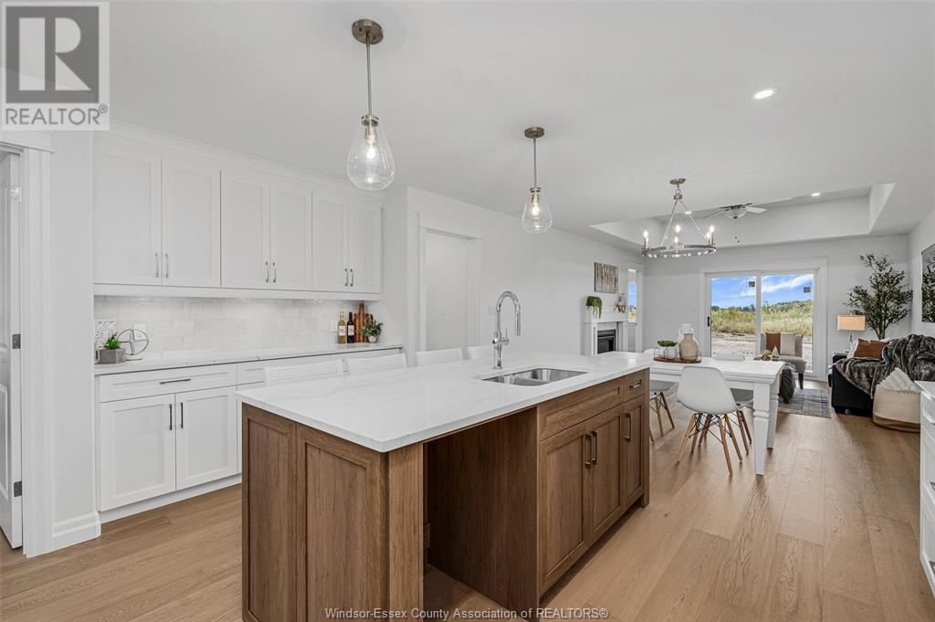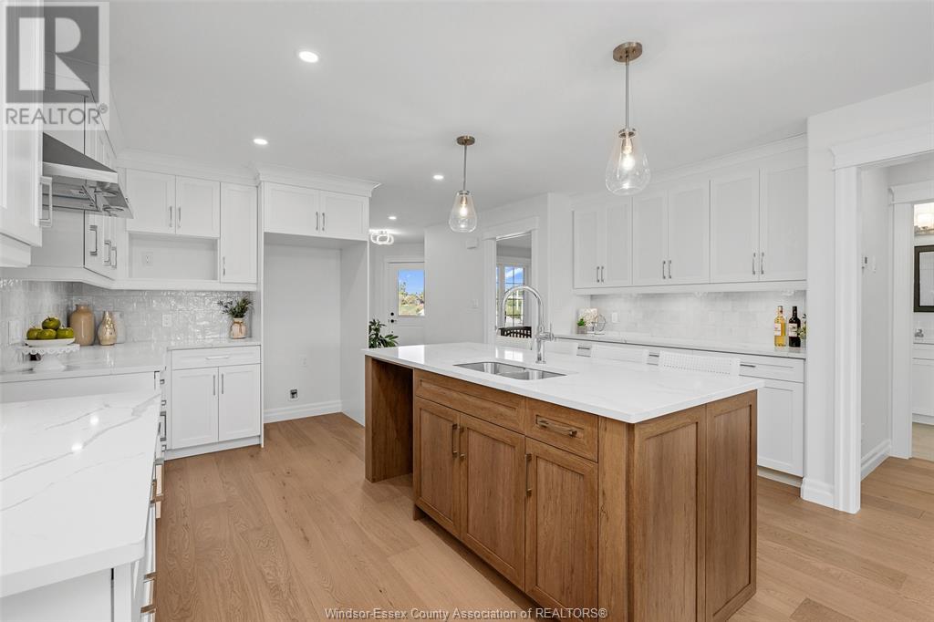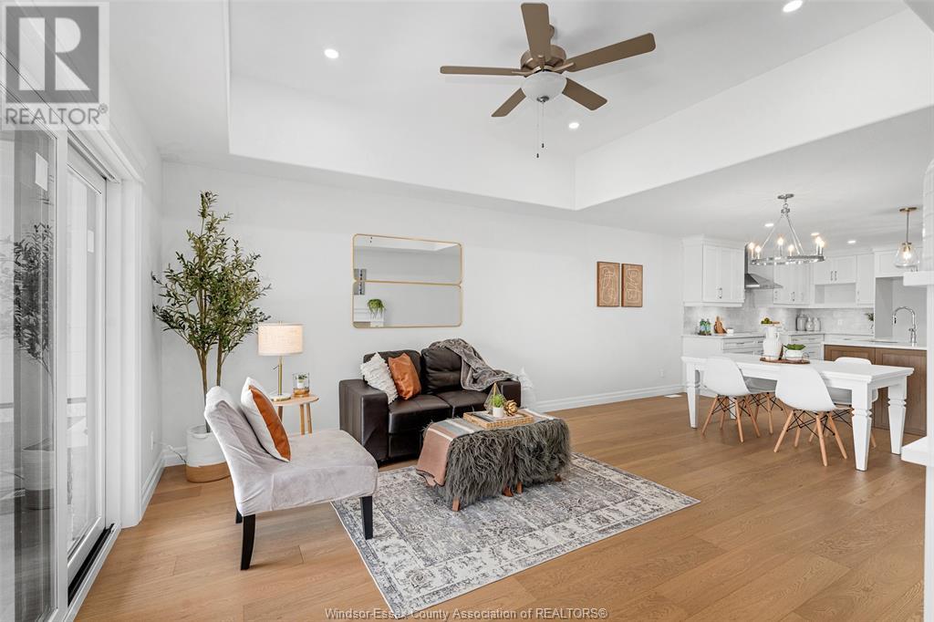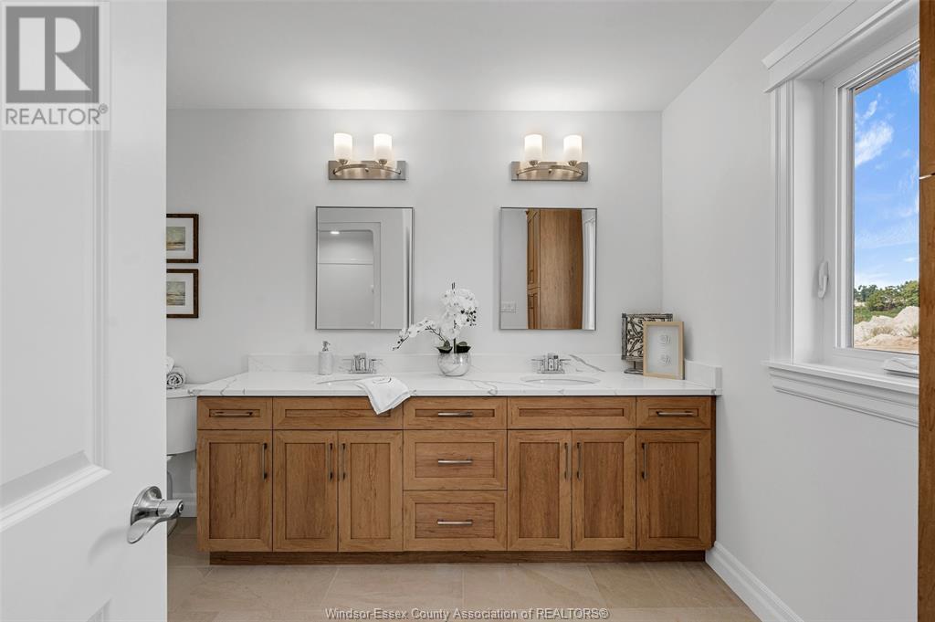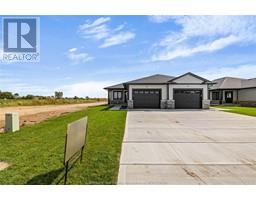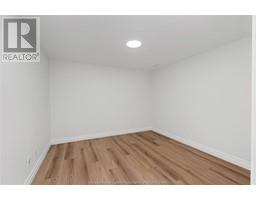80 Jewel Harrow, Ontario N0R 1G0
$669,900
IMMEDIATE POSSESSION!! Discover county living at its finest in Harrow, ON. BK Cornerstone presents this brand new semi-detached home in the heart of wine country. The open concept main floor features a stunning kitchen with quartz counters, hardwood and ceramic flooring, main floor laundry, 2 bedrooms and baths (incl. a primary bedroom with W/I closet and ensuite), and a generous sized living room with gas fireplace. The lower level is complete with a full bath, large living room, bedroom and storage. Immerse yourself in the tranquility of the surrounding vineyards and embrace the picturesque beauty of wine country. Don't miss this opportunity to elevate your lifestyle in this thoughtfully crafted home. Cement driveway and full sod included in the price. HST is included with rebate to seller. Stop by our new model home located at 80 Jewel, open every Sunday from 1-3pm or book an appt to discover the difference in a BK Cornerstone home. (id:26972)
Open House
This property has open houses!
1:00 pm
Ends at:3:00 pm
1:00 pm
Ends at:3:00 pm
Property Details
| MLS® Number | 24021233 |
| Property Type | Single Family |
| Features | Concrete Driveway, Finished Driveway, Front Driveway |
Building
| Bathroom Total | 3 |
| Bedrooms Above Ground | 2 |
| Bedrooms Below Ground | 1 |
| Bedrooms Total | 3 |
| Architectural Style | Bungalow, Ranch |
| Construction Style Attachment | Semi-detached |
| Cooling Type | Central Air Conditioning |
| Exterior Finish | Brick, Stone |
| Fireplace Fuel | Gas |
| Fireplace Present | Yes |
| Fireplace Type | Direct Vent |
| Flooring Type | Carpeted, Ceramic/porcelain, Hardwood |
| Foundation Type | Concrete |
| Heating Fuel | Natural Gas |
| Heating Type | Forced Air, Furnace, Heat Recovery Ventilation (hrv) |
| Stories Total | 1 |
| Type | House |
Parking
| Attached Garage | |
| Inside Entry |
Land
| Acreage | No |
| Size Irregular | 30x130 |
| Size Total Text | 30x130 |
| Zoning Description | Res |
Rooms
| Level | Type | Length | Width | Dimensions |
|---|---|---|---|---|
| Lower Level | 3pc Bathroom | Measurements not available | ||
| Lower Level | Utility Room | Measurements not available | ||
| Lower Level | Storage | Measurements not available | ||
| Lower Level | Other | Measurements not available | ||
| Lower Level | Bedroom | Measurements not available | ||
| Lower Level | Family Room | Measurements not available | ||
| Main Level | 3pc Ensuite Bath | Measurements not available | ||
| Main Level | 4pc Bathroom | Measurements not available | ||
| Main Level | Laundry Room | Measurements not available | ||
| Main Level | Primary Bedroom | Measurements not available | ||
| Main Level | Bedroom | Measurements not available | ||
| Main Level | Living Room/fireplace | Measurements not available | ||
| Main Level | Eating Area | Measurements not available | ||
| Main Level | Kitchen | Measurements not available | ||
| Main Level | Foyer | Measurements not available |
Interested?
Contact us for more information

