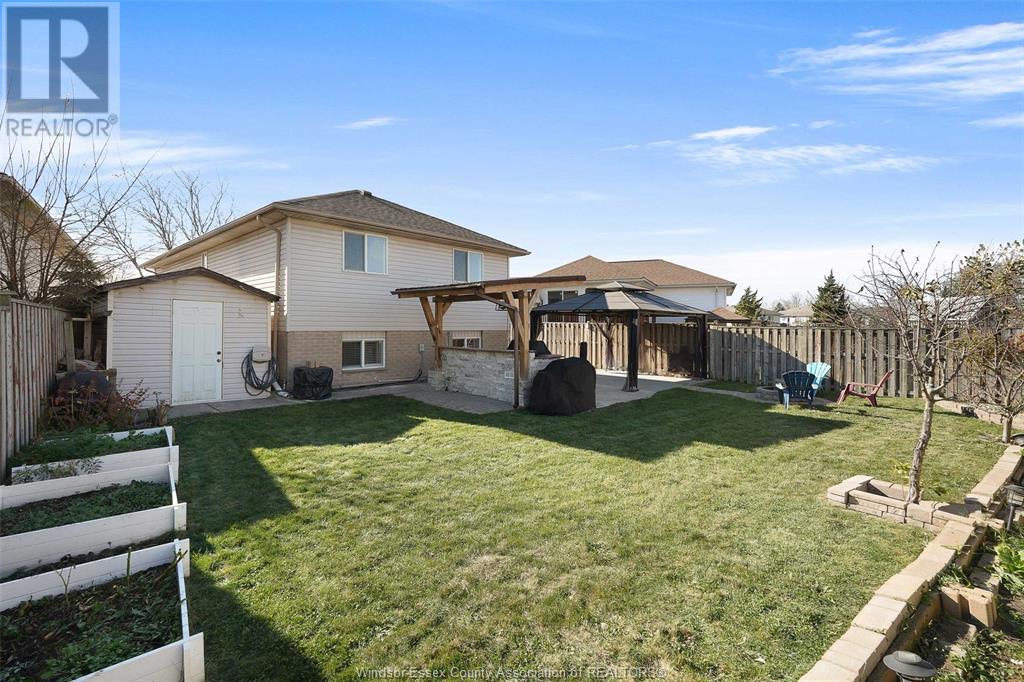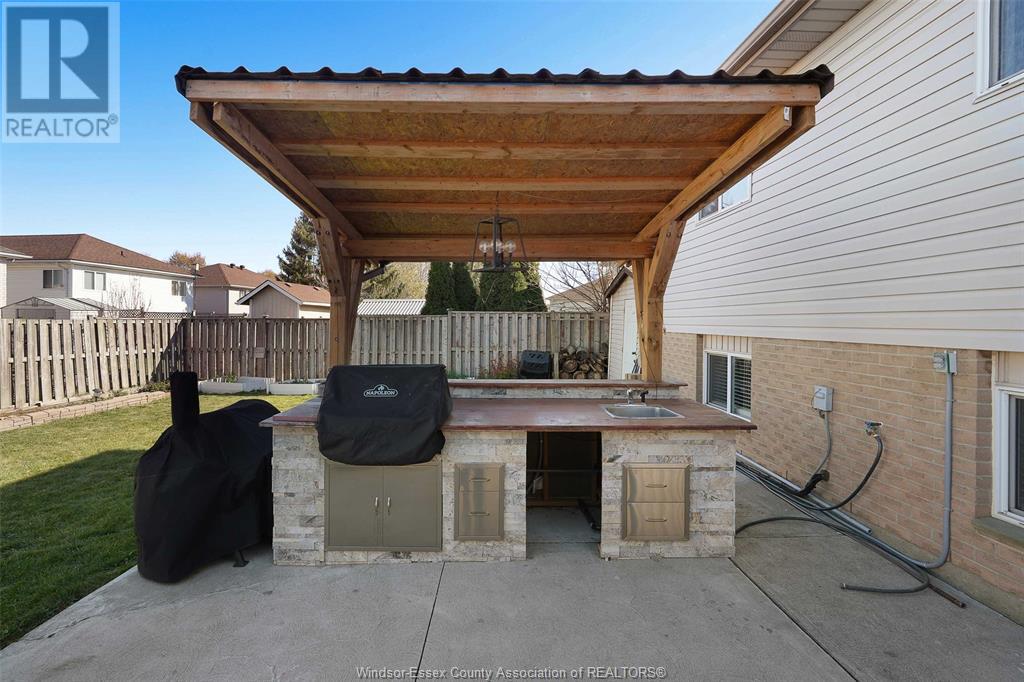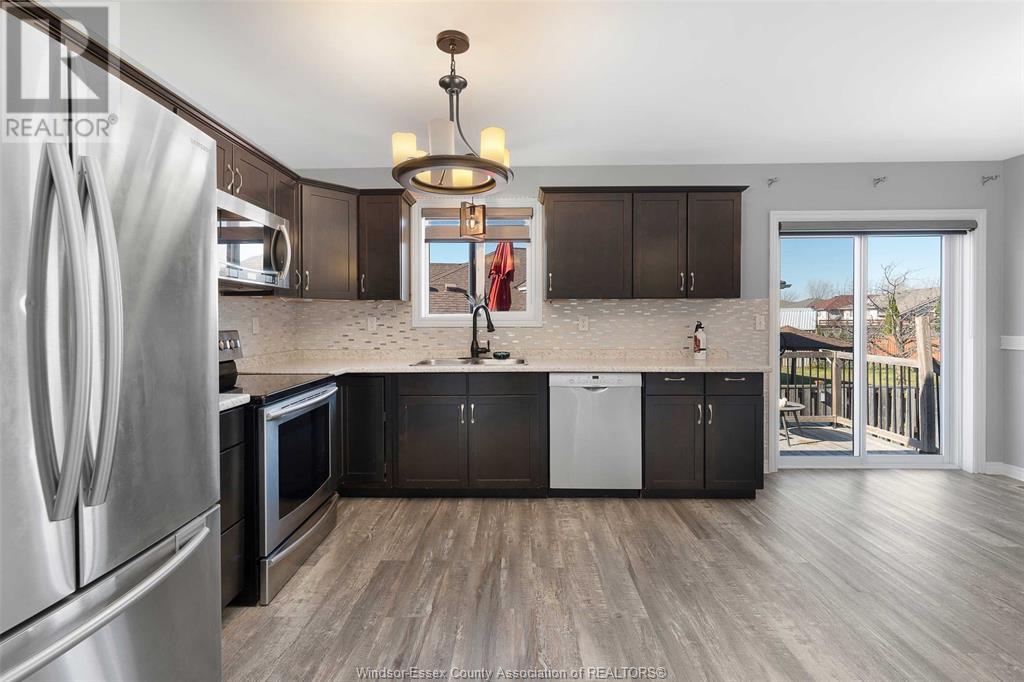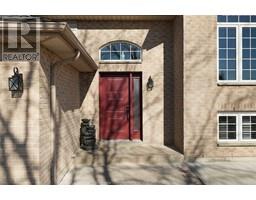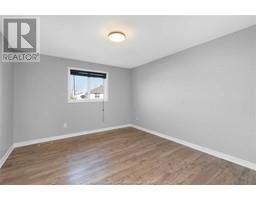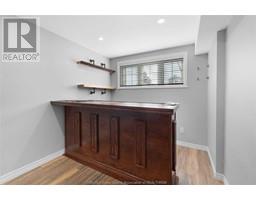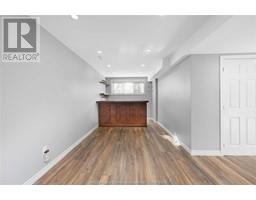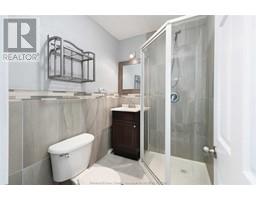744 Samantha Windsor, Ontario N9E 4V2
$499,000
Welcome to your dream home in sought-after South Windsor! Perfect for families, located on a cul-de-sac. This turnkey gem features a modern layout with 4 total bedrooms, 2 FULL baths and a bright spacious eat in kitchen. Enjoy cozy family time in the lower level with a fireplace and bar, perfect for entertaining. Outside, unwind IN THIS BACKYARD OASIS. Complete with full BBQ kitchen, gazebo on a cement pad, fire pit and so much more! Fully fenced yard. Close to ALL AMENITIES with schools and parks close by. Don't miss out ON THIS BEAUTY – schedule your private tour today. NOTHING TO DO BUT MOVE IN AND ENJOY! Immediate possession available. (id:26972)
Open House
This property has open houses!
12:30 pm
Ends at:3:00 pm
Property Details
| MLS® Number | 24027427 |
| Property Type | Single Family |
| Features | Double Width Or More Driveway, Concrete Driveway, Finished Driveway, Front Driveway |
Building
| Bathroom Total | 2 |
| Bedrooms Above Ground | 2 |
| Bedrooms Below Ground | 2 |
| Bedrooms Total | 4 |
| Appliances | Dishwasher, Dryer, Refrigerator, Stove, Washer |
| Architectural Style | Raised Ranch |
| Constructed Date | 2000 |
| Construction Style Attachment | Detached |
| Cooling Type | Central Air Conditioning |
| Exterior Finish | Aluminum/vinyl, Brick |
| Fireplace Fuel | Electric |
| Fireplace Present | Yes |
| Fireplace Type | Insert |
| Flooring Type | Ceramic/porcelain, Laminate |
| Foundation Type | Concrete |
| Heating Fuel | Natural Gas |
| Heating Type | Forced Air, Furnace |
| Type | House |
Parking
| Attached Garage | |
| Garage | |
| Inside Entry |
Land
| Acreage | No |
| Fence Type | Fence |
| Landscape Features | Landscaped |
| Size Irregular | 36.57xirreg |
| Size Total Text | 36.57xirreg |
| Zoning Description | Res |
Rooms
| Level | Type | Length | Width | Dimensions |
|---|---|---|---|---|
| Lower Level | 3pc Bathroom | Measurements not available | ||
| Lower Level | Utility Room | Measurements not available | ||
| Lower Level | Storage | Measurements not available | ||
| Lower Level | Laundry Room | Measurements not available | ||
| Lower Level | Family Room/fireplace | Measurements not available | ||
| Lower Level | Bedroom | Measurements not available | ||
| Lower Level | Bedroom | Measurements not available | ||
| Main Level | 4pc Bathroom | Measurements not available | ||
| Main Level | Primary Bedroom | Measurements not available | ||
| Main Level | Bedroom | Measurements not available | ||
| Main Level | Eating Area | Measurements not available | ||
| Main Level | Kitchen | Measurements not available | ||
| Main Level | Dining Room | Measurements not available | ||
| Main Level | Living Room | Measurements not available | ||
| Main Level | Foyer | Measurements not available |
https://www.realtor.ca/real-estate/27640570/744-samantha-windsor
Interested?
Contact us for more information









