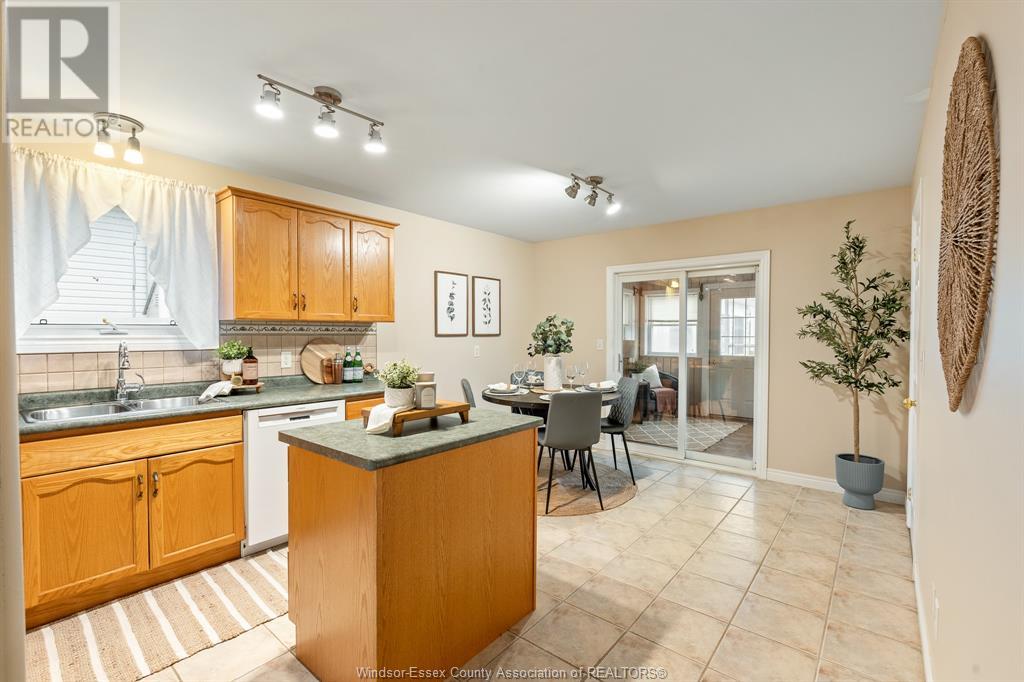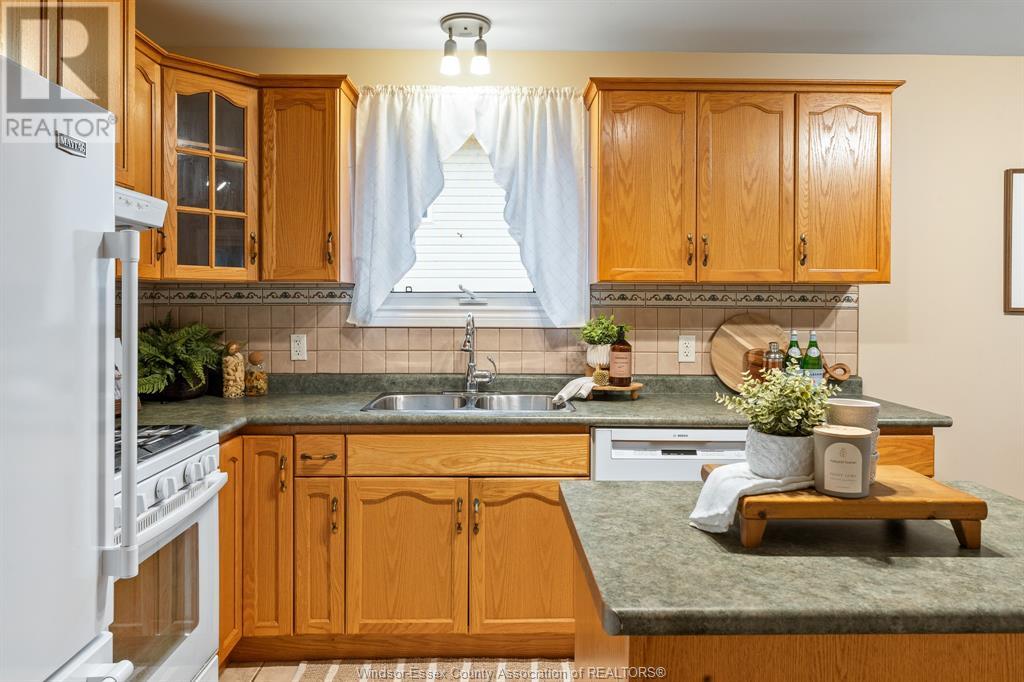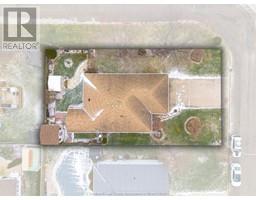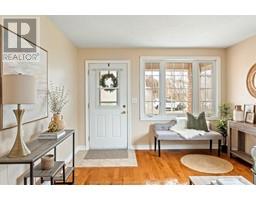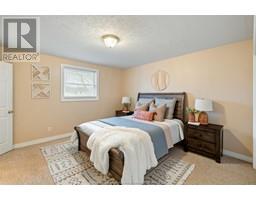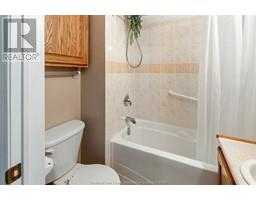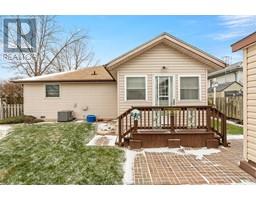57 Laura Crescent Harrow, Ontario N0R 1G0
$489,000
Move-In Ready Bungalow in Colchester! Whether you’re buying your first home or looking to downsize without compromise, this 2-bedroom, 2-bathroom home checks all the boxes! Coveted corner lot on a quiet cul-de-sac, this home offers stress-free, one floor living with a fully fenced yard, perfect for pets, kids, or gardening. The three-season sunroom is a perfect spot to unwind, and the 10x10 shed with hydro is ready to be your workshop, gym, or hangout space. Enjoy the perks of a move-in-ready home with easy access to Colchester’s wineries, beaches, and local charm. Only 20 minutes to Kingsville or Amherstburg & 10 minutes to Harrow. Opportunities like this are rare—don’t miss your chance to make it yours! (id:26972)
Open House
This property has open houses!
1:00 pm
Ends at:3:00 pm
1:00 pm
Ends at:3:00 pm
Property Details
| MLS® Number | 25000314 |
| Property Type | Single Family |
| Equipment Type | Air Conditioner, Furnace |
| Features | Cul-de-sac, Concrete Driveway |
| Rental Equipment Type | Air Conditioner, Furnace |
| Water Front Type | Waterfront Nearby |
Building
| Bathroom Total | 2 |
| Bedrooms Above Ground | 2 |
| Bedrooms Total | 2 |
| Appliances | Dishwasher, Dryer, Refrigerator, Stove, Washer |
| Architectural Style | Bungalow |
| Constructed Date | 2005 |
| Construction Style Attachment | Detached |
| Cooling Type | Central Air Conditioning |
| Exterior Finish | Aluminum/vinyl, Brick |
| Flooring Type | Carpeted, Ceramic/porcelain, Hardwood, Laminate |
| Foundation Type | Concrete |
| Heating Fuel | Natural Gas |
| Heating Type | Forced Air, Furnace |
| Stories Total | 1 |
| Type | House |
Parking
| Garage | |
| Inside Entry |
Land
| Acreage | No |
| Fence Type | Fence |
| Landscape Features | Landscaped |
| Size Irregular | 65x113 |
| Size Total Text | 65x113 |
| Zoning Description | Res |
Rooms
| Level | Type | Length | Width | Dimensions |
|---|---|---|---|---|
| Main Level | Bedroom | 13.07 x 11.10 | ||
| Main Level | 4pc Ensuite Bath | Measurements not available | ||
| Main Level | Primary Bedroom | 13.01 x 15.03 | ||
| Main Level | Laundry Room | 7.5 x 11.10 | ||
| Main Level | 3pc Bathroom | 7.11 x 8 | ||
| Main Level | Sunroom | 9.5 x 10.10 | ||
| Main Level | Kitchen/dining Room | 17.11 x 11.8 | ||
| Main Level | Living Room | 15.5 x 11.9 |
https://www.realtor.ca/real-estate/27777576/57-laura-crescent-harrow
Interested?
Contact us for more information















