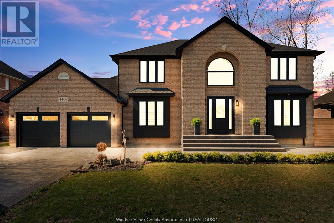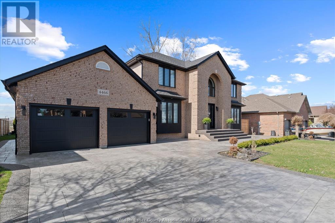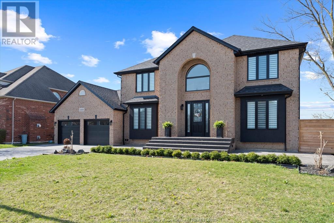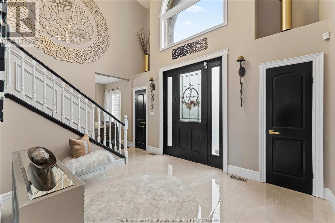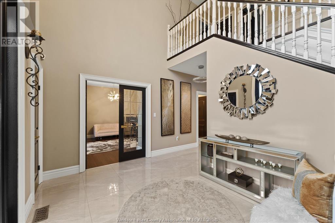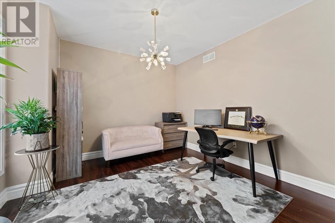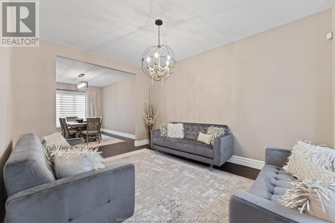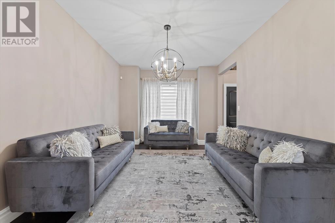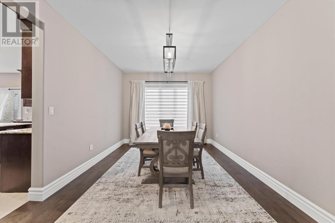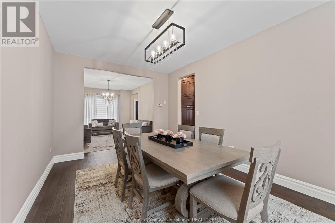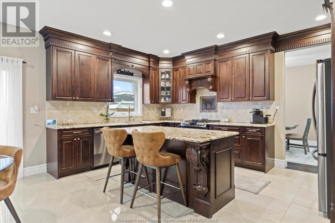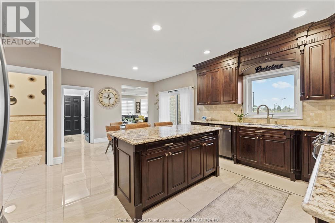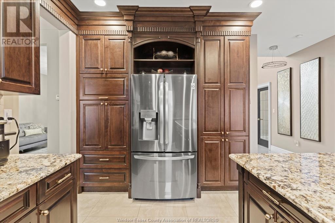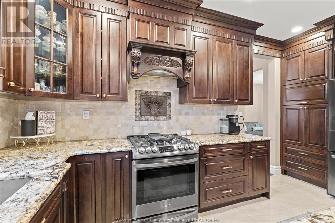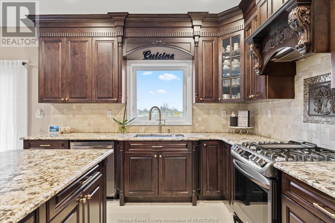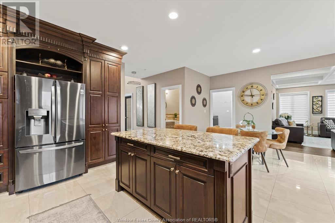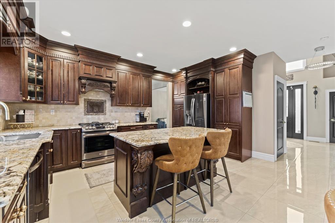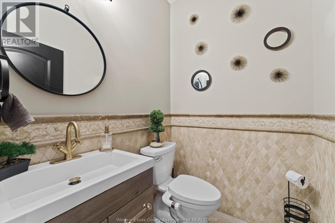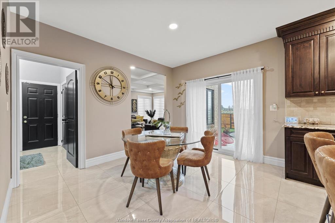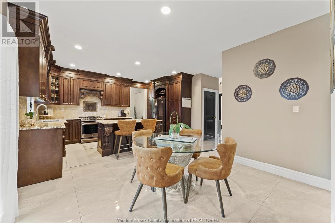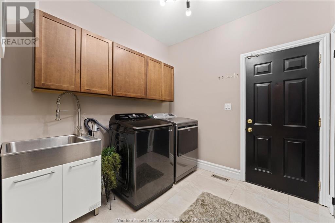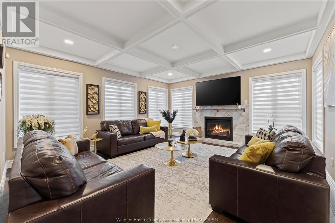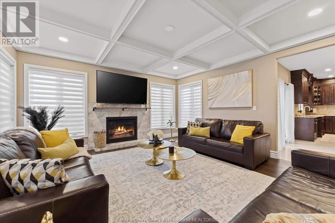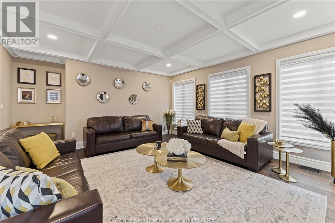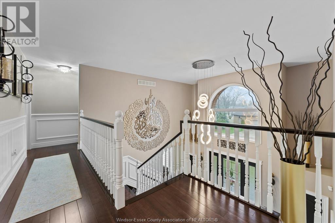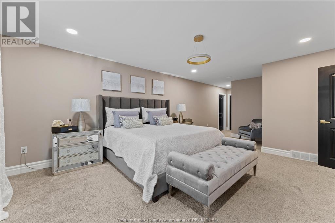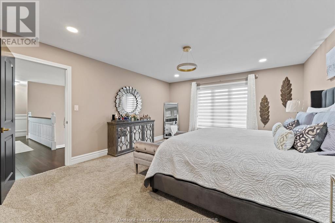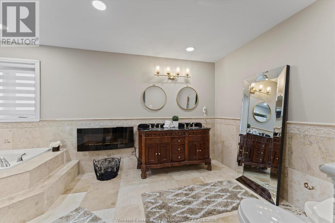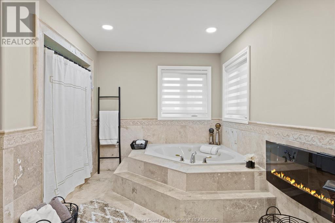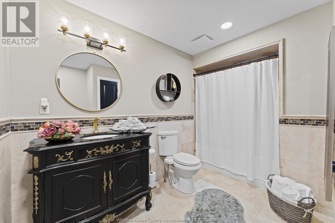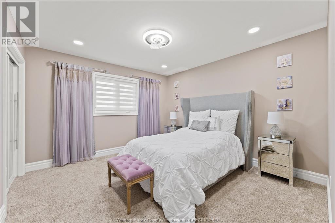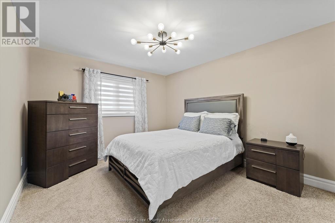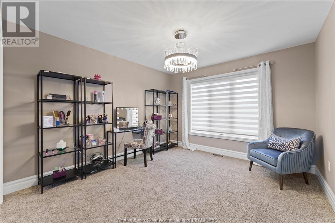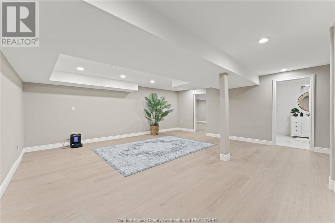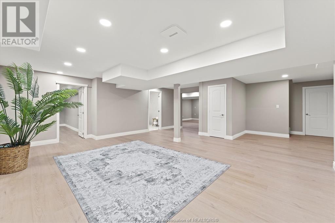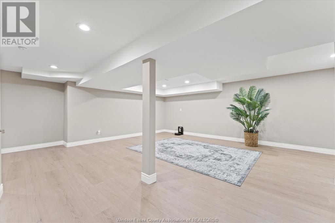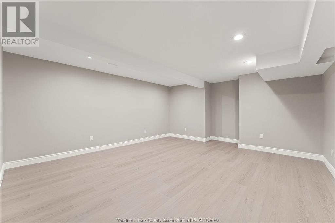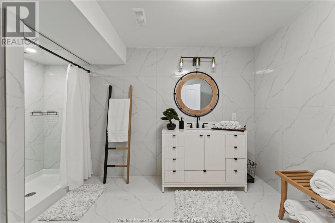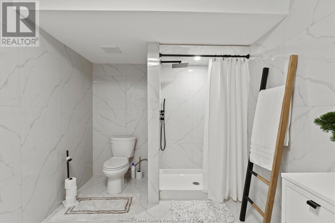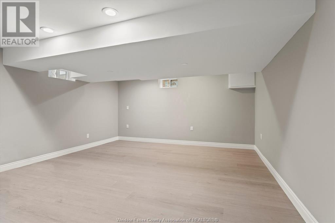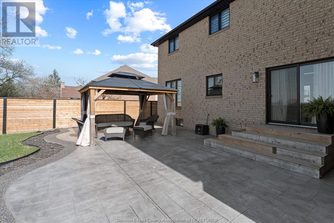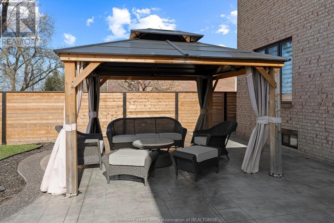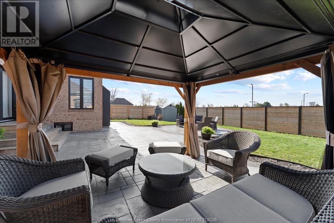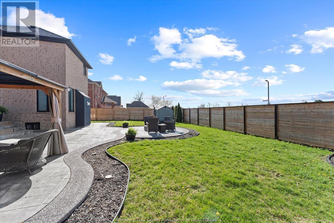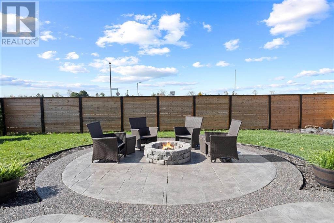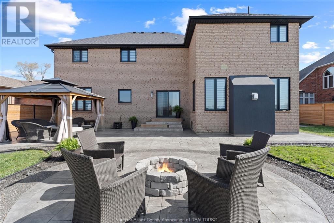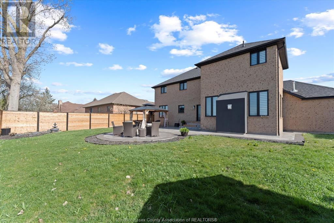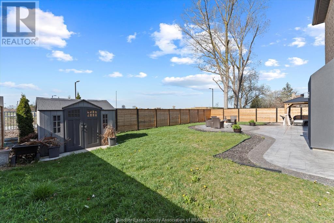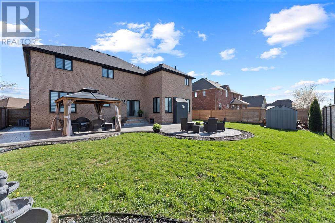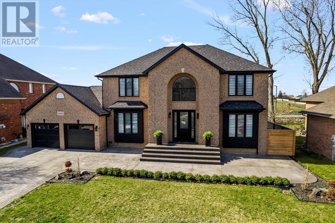4466 Villa Paradiso Crescent Windsor, Ontario N9G 2L7
$1,199,000
Villa Paradiso is one of the most highly sought after areas in all of Windsor, with its interlocking brick road in a tight knit community of fine homes. This spacious 2-storey home, boasting 4+2 bdrms, 4 baths. Main floor offers grand foyer, formal LR and DR, BDRM/office. The kitchen is a chef's dream, while the spacious FR area is perfect for gatherings. Upstairs, The master suite has its own private ensuite with jacuzzi and fire place offering a luxurious retreat, plus 3 more spacious bedrooms. See docs for updates. Enjoy the convenience of a finished basement for added living space and an attached oversized double garage for parking and storage. Step outside into fully fenced backyard with no rear neighbours, stamped concrete patio in backyard complete with a gazebo and fire pit. With South Windsor's top schools nearby and easy access to amenities, this home offers the perfect blend of comfort and convenience. Bridge to US, walking trails, Shopping, Highways and much more! (id:26972)
Property Details
| MLS® Number | 24007881 |
| Property Type | Single Family |
| Features | Cul-de-sac, Double Width Or More Driveway, Concrete Driveway, Finished Driveway, Front Driveway |
Building
| Bathroom Total | 4 |
| Bedrooms Above Ground | 4 |
| Bedrooms Below Ground | 2 |
| Bedrooms Total | 6 |
| Appliances | Dishwasher, Dryer, Refrigerator, Stove, Washer |
| Constructed Date | 1998 |
| Construction Style Attachment | Detached |
| Cooling Type | Central Air Conditioning |
| Exterior Finish | Brick |
| Fireplace Fuel | Electric,gas |
| Fireplace Present | Yes |
| Fireplace Type | Insert,insert |
| Flooring Type | Carpeted, Ceramic/porcelain, Hardwood |
| Foundation Type | Concrete |
| Half Bath Total | 1 |
| Heating Fuel | Natural Gas |
| Heating Type | Forced Air, Furnace |
| Stories Total | 2 |
| Type | House |
Parking
| Attached Garage | |
| Garage | |
| Heated Garage | |
| Inside Entry |
Land
| Acreage | No |
| Fence Type | Fence |
| Landscape Features | Landscaped |
| Size Irregular | 79.05x115.29 Ft |
| Size Total Text | 79.05x115.29 Ft |
| Zoning Description | Rd1.4 |
Rooms
| Level | Type | Length | Width | Dimensions |
|---|---|---|---|---|
| Second Level | 5pc Ensuite Bath | Measurements not available | ||
| Second Level | 4pc Bathroom | Measurements not available | ||
| Second Level | Bedroom | Measurements not available | ||
| Second Level | Bedroom | Measurements not available | ||
| Second Level | Bedroom | Measurements not available | ||
| Second Level | Primary Bedroom | Measurements not available | ||
| Basement | 4pc Bathroom | Measurements not available | ||
| Basement | Cold Room | Measurements not available | ||
| Basement | Storage | Measurements not available | ||
| Basement | Family Room | Measurements not available | ||
| Basement | Bedroom | Measurements not available | ||
| Main Level | Laundry Room | Measurements not available | ||
| Main Level | 2pc Bathroom | Measurements not available | ||
| Main Level | Kitchen | Measurements not available | ||
| Main Level | Eating Area | Measurements not available | ||
| Main Level | Bedroom | Measurements not available | ||
| Main Level | Family Room/fireplace | Measurements not available | ||
| Main Level | Dining Room | Measurements not available | ||
| Main Level | Living Room | Measurements not available | ||
| Main Level | Foyer | Measurements not available |
https://www.realtor.ca/real-estate/26756615/4466-villa-paradiso-crescent-windsor
Interested?
Contact us for more information

