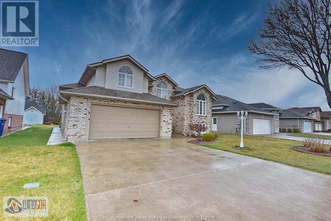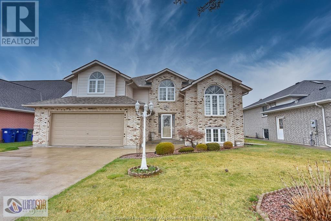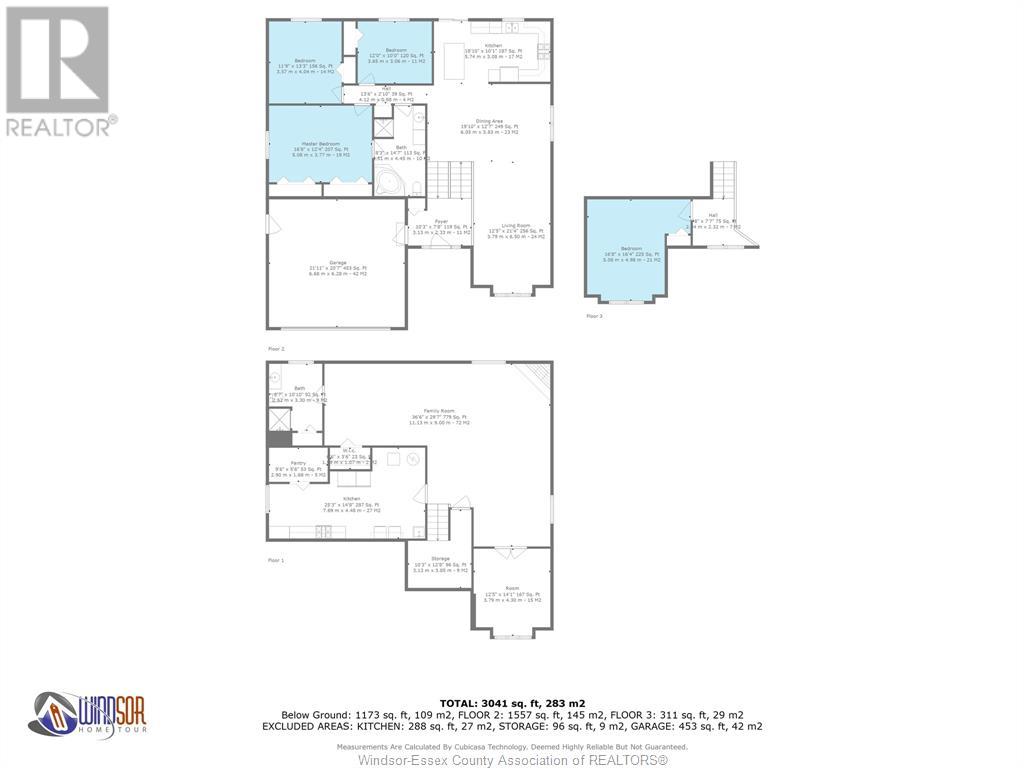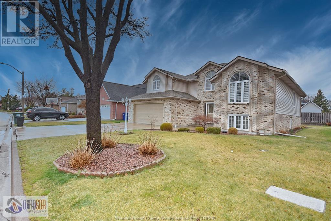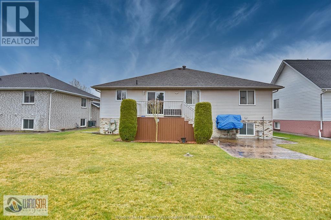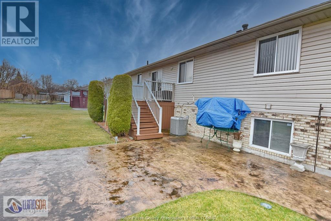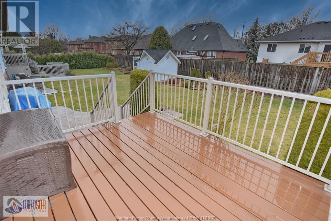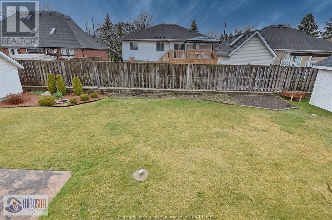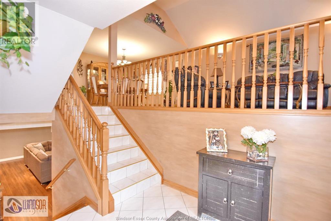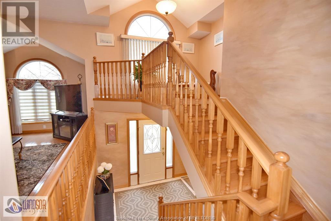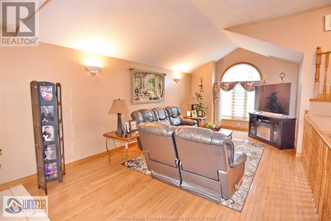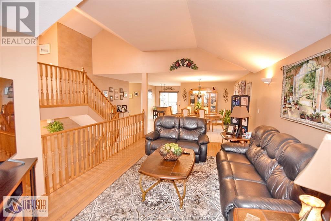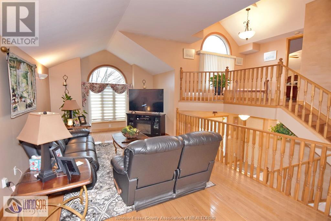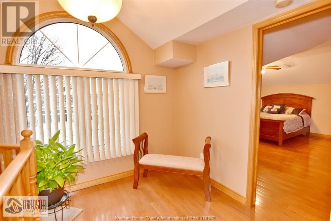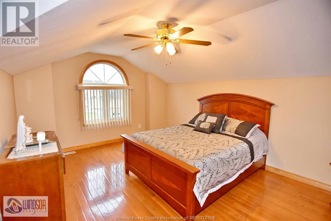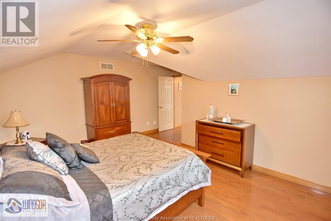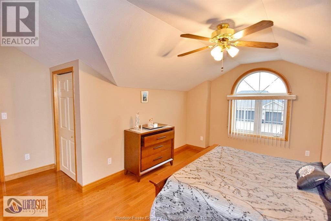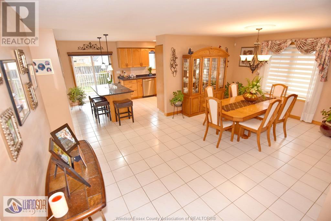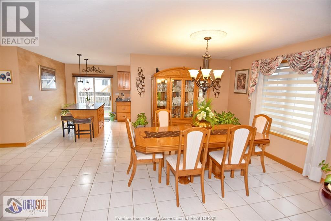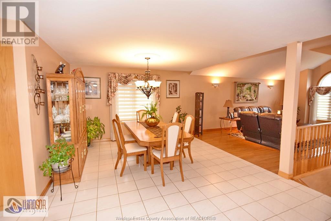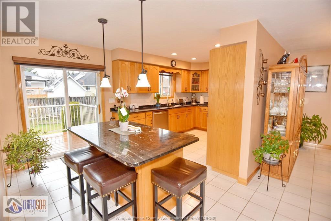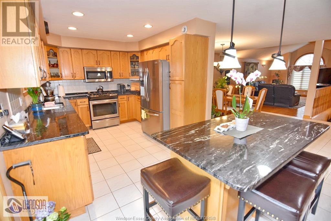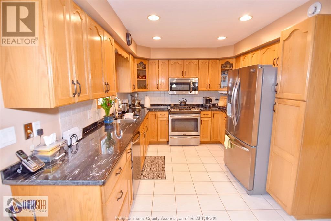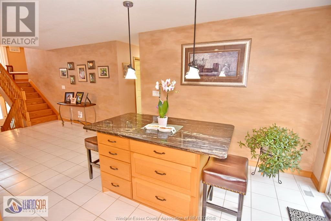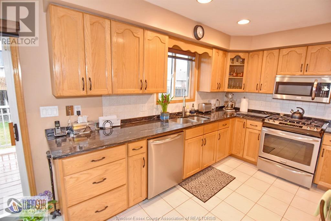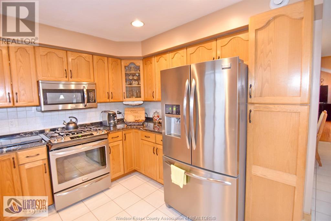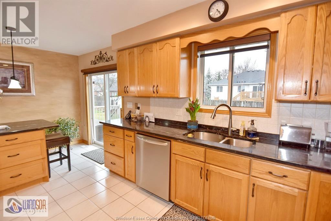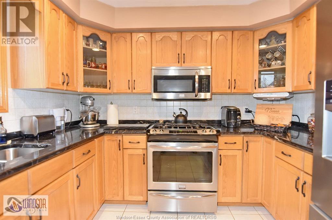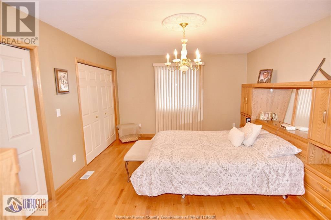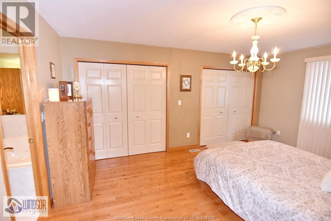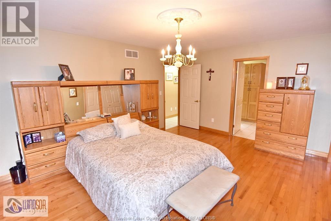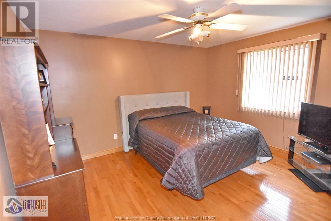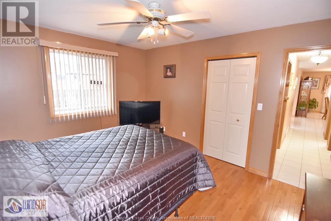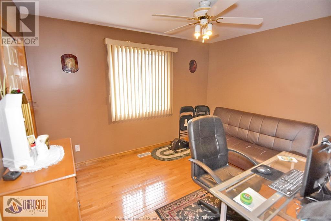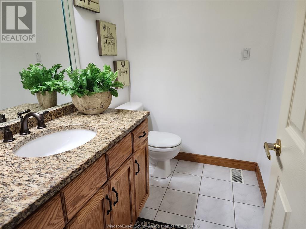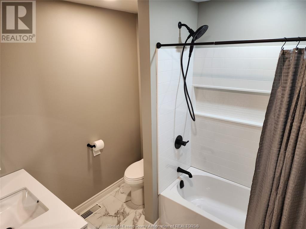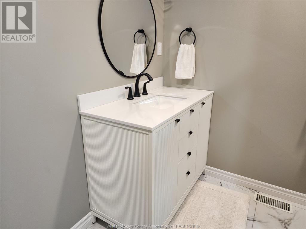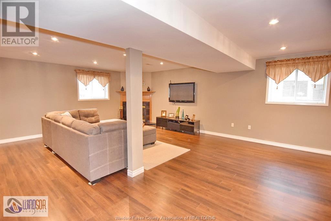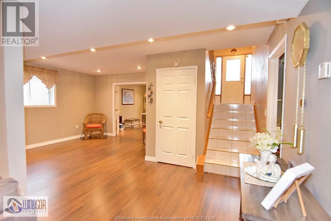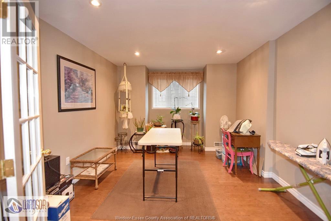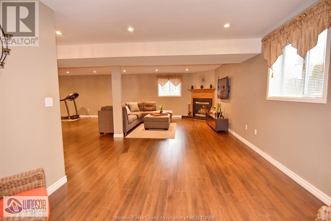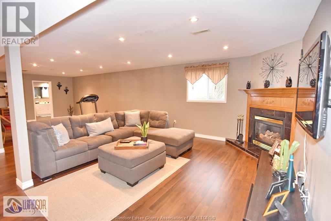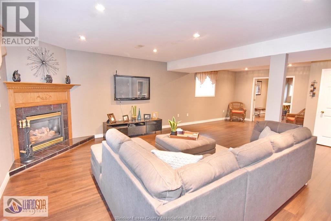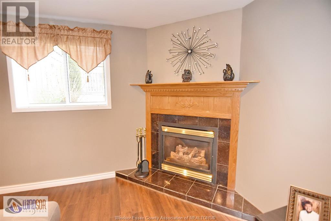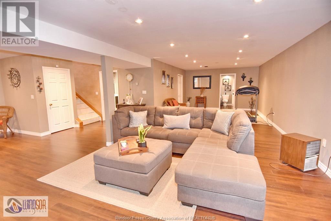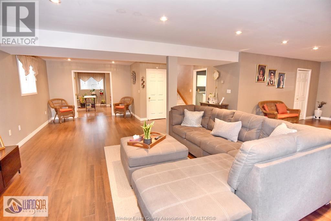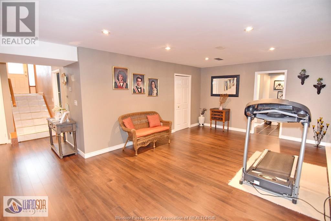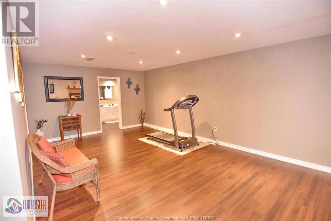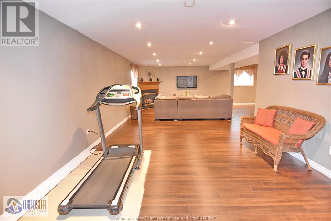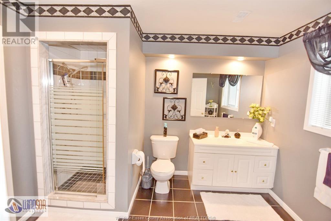4332 Golf Course Crescent Windsor, Ontario N9G 2P4
$799,900
BUILT IN 1997, THIS BEAUTIFUL SOUTH WINDSOR RAISED RANCH OFFERS A CLASSIC LAYOUT WITH HIGH CEILINGS, SPACIOUS LIVING AREAS, 4 BEDROOMS, 2 BATHROOMS, 2.5 CAR GARAGE AND THE PERFECT BACKYARD FOR A GROWING FAMILY. PLUS, ITS A CONVENIENT WALK TO VARIOUS ELEMENTARY SCHOOLS AND PLENTY OF EVERYDAY CONVENIENCES. THE ENTIRE HOUSE HAS LOADS OF CHARM, WHICH LENDS A WARM AND ELEGANT GLOW TO EVERY ROOM. THE BONUS ROOM SERVES AS AN ISOLATED OFFICE OR 4TH BEDROOM. THE BRIGHT OPEN KITCHEN OFFERS QUARTZ COUNTER TOPS, ISLAND AND DECK LEADING TO OVER-SIZED REAR YARD. THE LOWER LEVEL OFFERS A FULLY FINISHED BASEMENT WITH GAS FIREPLACE, ADDITIONAL BEDROOM OR OFFICE, BATHROOM & MUCH MORE. (id:26972)
Property Details
| MLS® Number | 24006995 |
| Property Type | Single Family |
| Neigbourhood | Roseland |
| Features | Double Width Or More Driveway, Concrete Driveway, Finished Driveway |
Building
| Bathroom Total | 2 |
| Bedrooms Above Ground | 4 |
| Bedrooms Total | 4 |
| Appliances | Dishwasher, Refrigerator, Stove |
| Architectural Style | Raised Ranch W/ Bonus Room |
| Constructed Date | 1996 |
| Construction Style Attachment | Detached |
| Cooling Type | Central Air Conditioning |
| Exterior Finish | Brick |
| Fireplace Fuel | Gas |
| Fireplace Present | Yes |
| Fireplace Type | Insert |
| Flooring Type | Ceramic/porcelain, Hardwood, Laminate |
| Foundation Type | Concrete |
| Heating Fuel | Natural Gas |
| Heating Type | Forced Air |
| Size Interior | 3050 |
| Total Finished Area | 3050 Sqft |
| Type | House |
Parking
| Garage | |
| Inside Entry |
Land
| Acreage | No |
| Landscape Features | Landscaped |
| Size Irregular | 60.7x121.39 |
| Size Total Text | 60.7x121.39 |
| Zoning Description | Rd1.4 |
Rooms
| Level | Type | Length | Width | Dimensions |
|---|---|---|---|---|
| Second Level | Bedroom | Measurements not available | ||
| Lower Level | 4pc Bathroom | Measurements not available | ||
| Lower Level | Other | Measurements not available | ||
| Lower Level | Laundry Room | Measurements not available | ||
| Lower Level | Storage | Measurements not available | ||
| Lower Level | Office | Measurements not available | ||
| Lower Level | Family Room/fireplace | Measurements not available | ||
| Main Level | 5pc Bathroom | Measurements not available | ||
| Main Level | Living Room | Measurements not available | ||
| Main Level | Primary Bedroom | Measurements not available | ||
| Main Level | Bedroom | Measurements not available | ||
| Main Level | Bedroom | Measurements not available | ||
| Main Level | Dining Room | Measurements not available | ||
| Main Level | Kitchen | Measurements not available | ||
| Main Level | Foyer | Measurements not available |
https://www.realtor.ca/real-estate/26704047/4332-golf-course-crescent-windsor
Interested?
Contact us for more information

