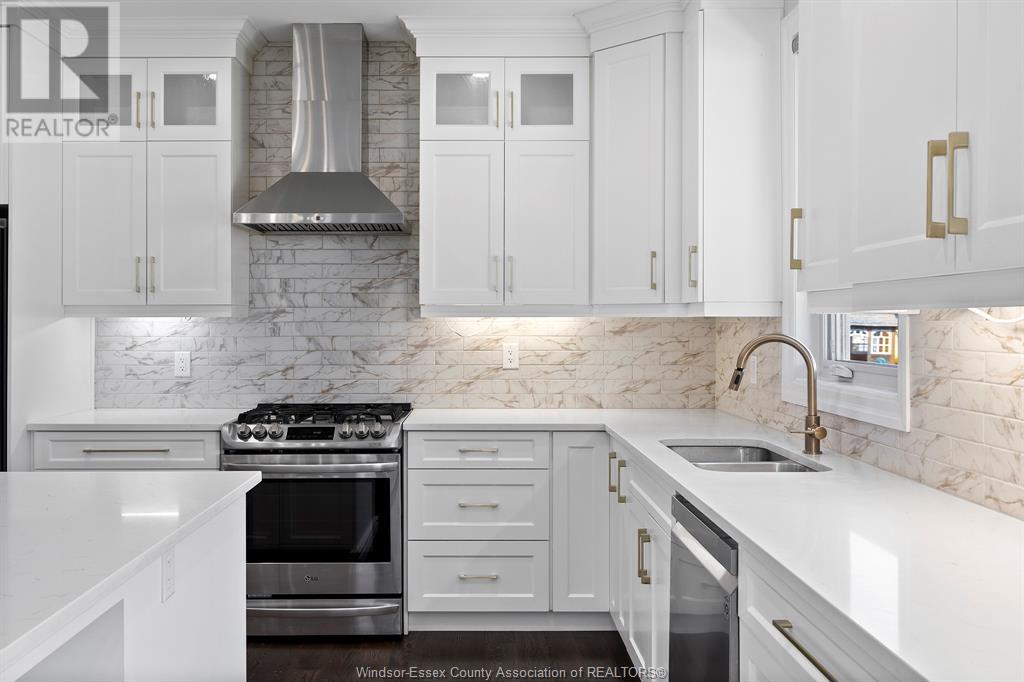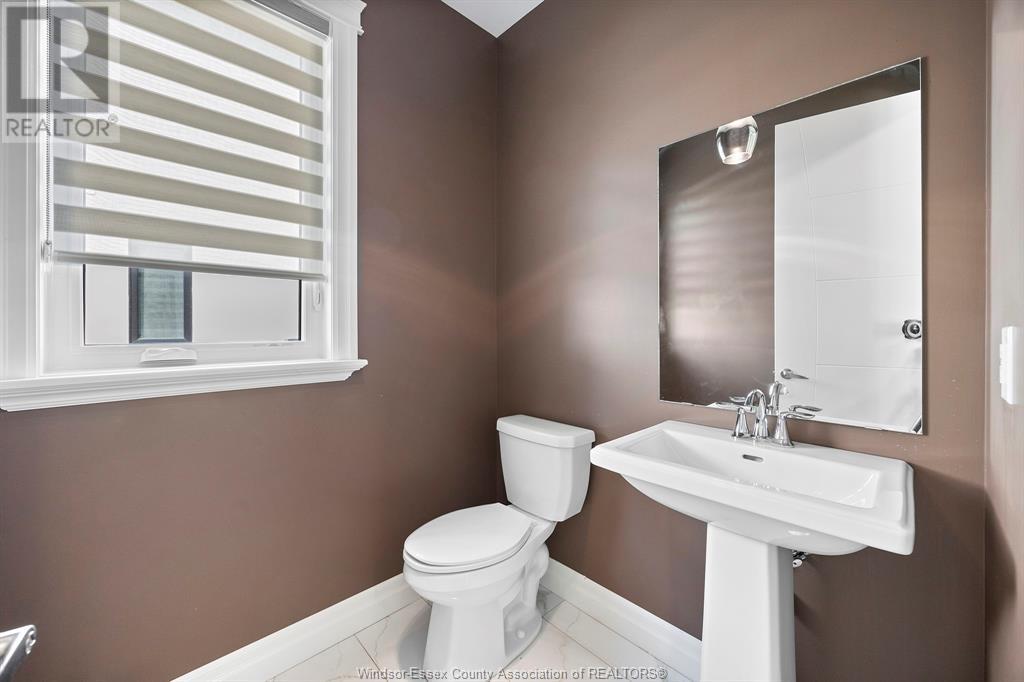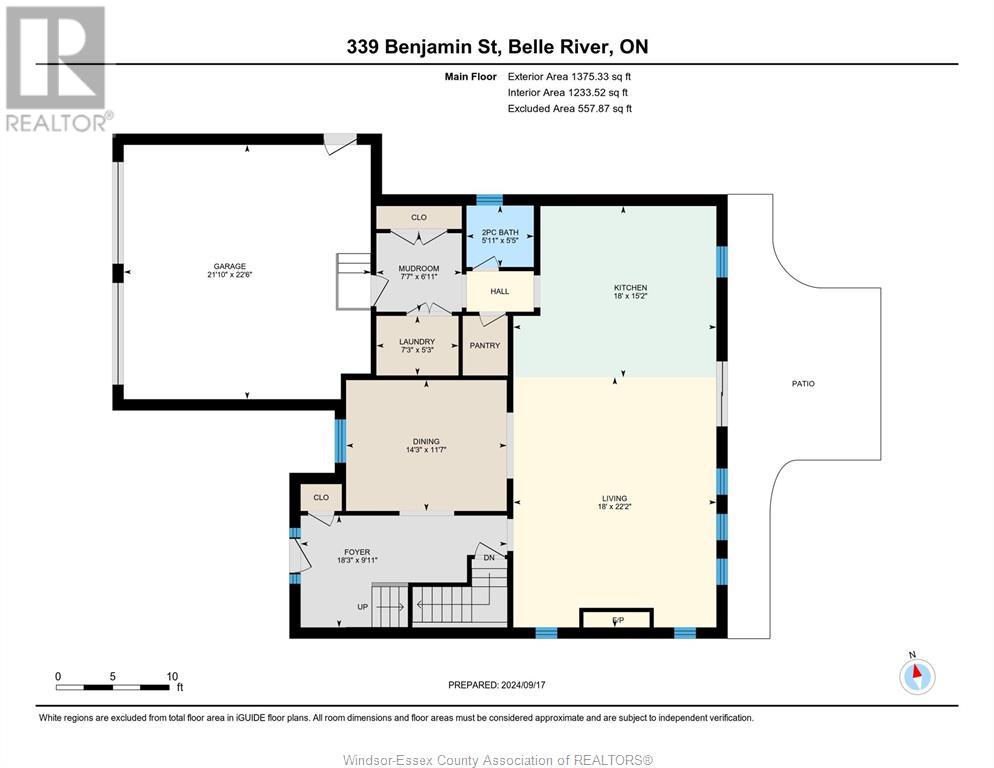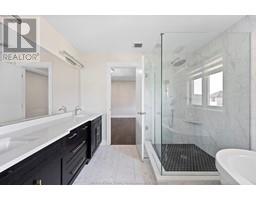339 Benjamin Belle River, Ontario N0R 1A0
$884,900
Discover your dream home in Belle River with this stunning 2-storey residence with 2½ car garage! Boasting 4+2 bedrooms and 3½ baths, including a luxurious 5-pc ensuite, this home has space and style. The main floor's impressive foyer leads to a sprawling living and kitchen area, featuring a gas fireplace, expansive quartz island, porcelain floors, and a walk-in pantry-perfect for hosting! Enjoy the warmth of beautiful hardwood floors and abundant natural light. The main floor also includes a convenient laundry room and 2-piece powder rm. Upstairs, the primary suite offers a walk-in closet and an elegant 5-piece ensuite with a stand-alone tub, complimented by 3 additional bedrooms and a 4 - piece bath. The fully finished basement offers large rec rm, partial kitchen, 2 bedrooms, a den, and a 3-piece bath. Outside, relax on the large, covered porch or concrete patio, all within a fenced yard. Don't miss this exceptional home! (id:26972)
Property Details
| MLS® Number | 24021503 |
| Property Type | Single Family |
| Features | Double Width Or More Driveway, Concrete Driveway |
Building
| Bathroom Total | 4 |
| Bedrooms Above Ground | 4 |
| Bedrooms Below Ground | 2 |
| Bedrooms Total | 6 |
| Appliances | Dishwasher, Dryer, Refrigerator, Stove, Washer |
| Constructed Date | 2020 |
| Construction Style Attachment | Detached |
| Cooling Type | Central Air Conditioning |
| Exterior Finish | Brick, Stone, Concrete/stucco |
| Fireplace Fuel | Gas |
| Fireplace Present | Yes |
| Fireplace Type | Direct Vent |
| Flooring Type | Ceramic/porcelain, Hardwood, Marble |
| Foundation Type | Concrete |
| Half Bath Total | 1 |
| Heating Fuel | Natural Gas |
| Heating Type | Forced Air, Furnace |
| Stories Total | 2 |
| Type | House |
Parking
| Garage |
Land
| Acreage | No |
| Fence Type | Fence |
| Landscape Features | Landscaped |
| Size Irregular | 55x114.50 Ft |
| Size Total Text | 55x114.50 Ft |
| Zoning Description | Res |
Rooms
| Level | Type | Length | Width | Dimensions |
|---|---|---|---|---|
| Second Level | 4pc Ensuite Bath | Measurements not available | ||
| Second Level | 4pc Bathroom | Measurements not available | ||
| Second Level | Bedroom | Measurements not available | ||
| Second Level | Bedroom | Measurements not available | ||
| Second Level | Bedroom | Measurements not available | ||
| Second Level | Primary Bedroom | Measurements not available | ||
| Lower Level | 3pc Bathroom | Measurements not available | ||
| Lower Level | Kitchen | Measurements not available | ||
| Lower Level | Storage | Measurements not available | ||
| Lower Level | Recreation Room | Measurements not available | ||
| Lower Level | Den | Measurements not available | ||
| Lower Level | Bedroom | Measurements not available | ||
| Lower Level | Bedroom | Measurements not available | ||
| Main Level | 2pc Bathroom | Measurements not available | ||
| Main Level | Laundry Room | Measurements not available | ||
| Main Level | Kitchen | Measurements not available | ||
| Main Level | Living Room/fireplace | Measurements not available | ||
| Main Level | Dining Room | Measurements not available | ||
| Main Level | Foyer | Measurements not available |
https://www.realtor.ca/real-estate/27434853/339-benjamin-belle-river
Interested?
Contact us for more information



































































