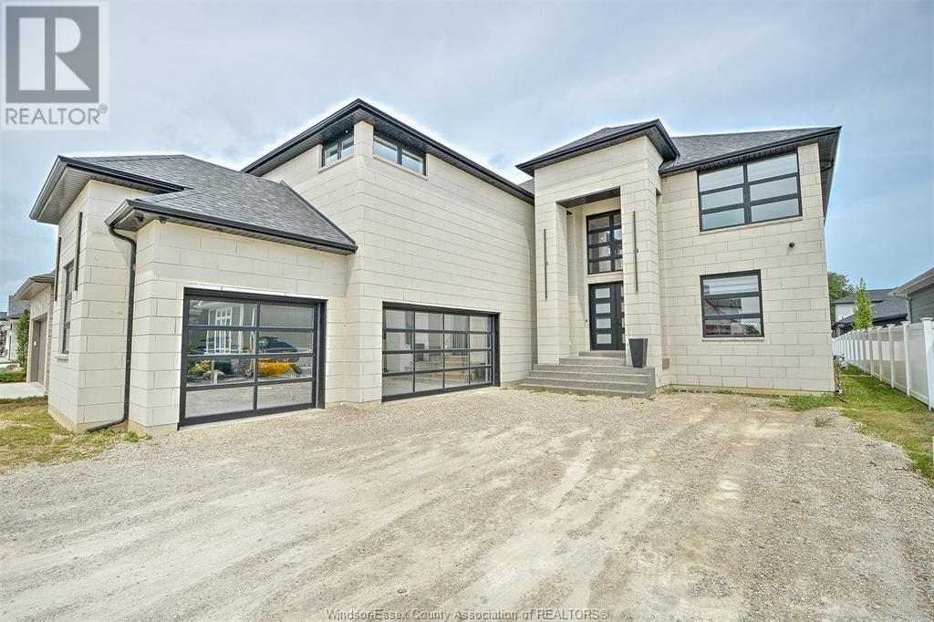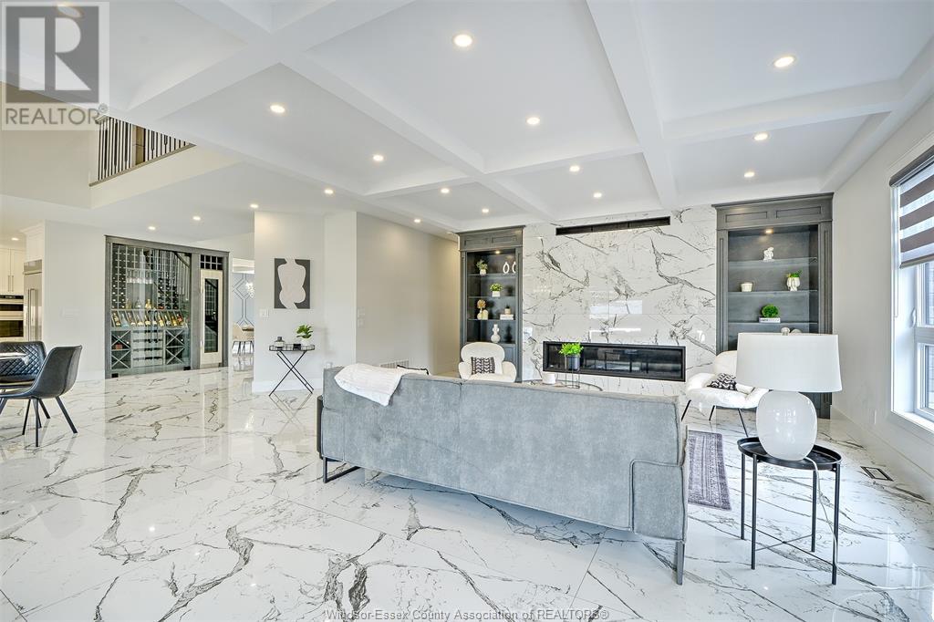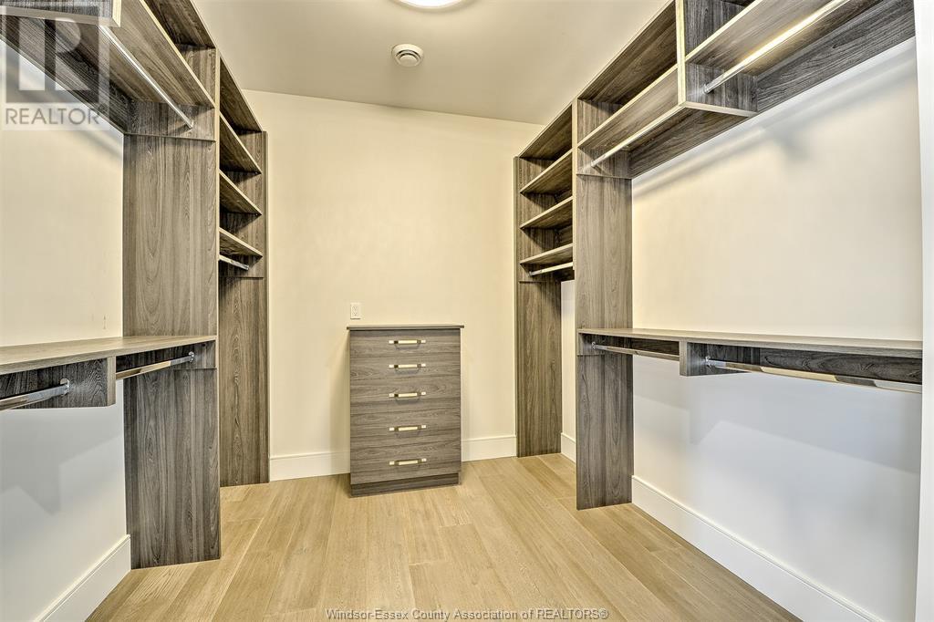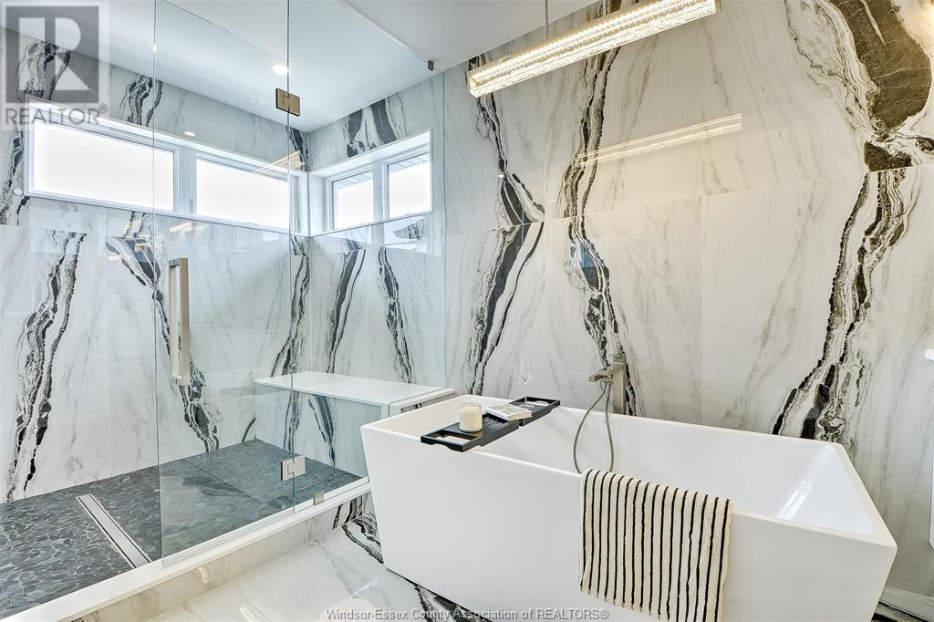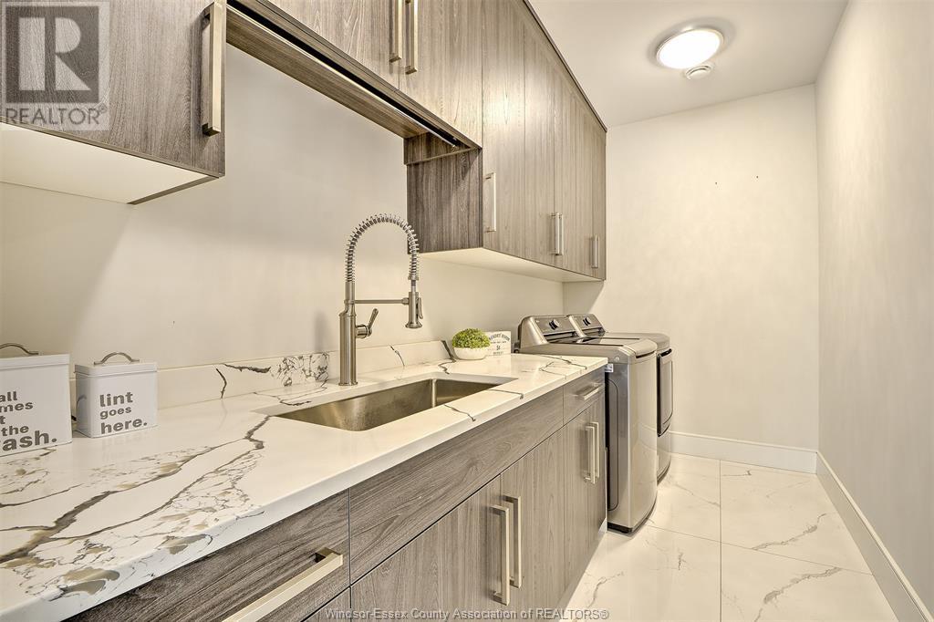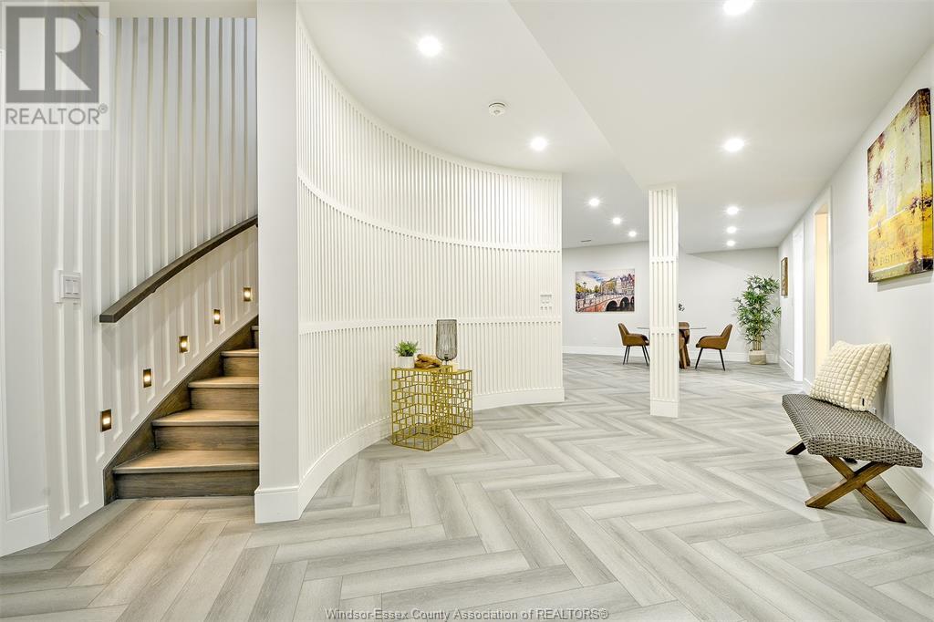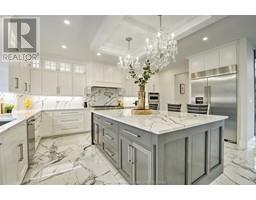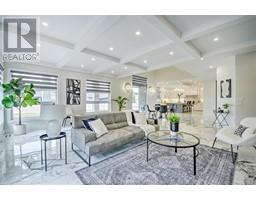311 Water Avenue Lakeshore, Ontario N0R 1A0
$1,888,888
This custom home by Kolody Homes is a true masterpiece, boasting a stunning exterior made of stone and brick all the way to the roof, complemented by beautiful glass garage doors. The property includes top-notch security with an alarm system & full camera setup. Inside, you'll find a chef's dream kitchen with built-in appliances and quartz counters, alongside elegant chandeliers, stairway lighting, and wainscotting throughout. The layout features 6 bedrooms, 5 bathrooms, 2 offices, 3 fireplaces and a spacious, custom design spanning approximately 6900 square feet of finished space. Enjoy comfort with dual AC units and furnaces, plus the convenience of pre-installed gas, water, and electrical connections for a future pool house and pool (blueprints available). Standout features like expansive 4X6 feet tiles, grand chandelier in the foyer complete with a lift, and luxurious heated floors in the master ensuite. This property truly offers a blend of style and comfort that sets it apart. (id:26972)
Property Details
| MLS® Number | 24026430 |
| Property Type | Single Family |
| Features | Double Width Or More Driveway, Front Driveway, Gravel Driveway |
Building
| Bathroom Total | 5 |
| Bedrooms Above Ground | 4 |
| Bedrooms Below Ground | 2 |
| Bedrooms Total | 6 |
| Appliances | Central Vacuum, Dishwasher, Dryer, Microwave Range Hood Combo, Refrigerator, Stove, Washer, Oven |
| Constructed Date | 2022 |
| Construction Style Attachment | Detached |
| Cooling Type | Central Air Conditioning |
| Exterior Finish | Brick, Stone |
| Fireplace Fuel | Gas,electric |
| Fireplace Present | Yes |
| Fireplace Type | Insert,insert |
| Flooring Type | Ceramic/porcelain, Hardwood, Cushion/lino/vinyl |
| Foundation Type | Concrete |
| Half Bath Total | 1 |
| Heating Fuel | Natural Gas |
| Heating Type | Forced Air, Furnace |
| Stories Total | 2 |
| Size Interior | 4900 Sqft |
| Total Finished Area | 4900 Sqft |
| Type | House |
Parking
| Attached Garage | |
| Garage | |
| Inside Entry |
Land
| Acreage | No |
| Fence Type | Fence |
| Size Irregular | 60.6x197 |
| Size Total Text | 60.6x197 |
| Zoning Description | Res |
Rooms
| Level | Type | Length | Width | Dimensions |
|---|---|---|---|---|
| Second Level | Utility Room | Measurements not available | ||
| Second Level | Laundry Room | Measurements not available | ||
| Second Level | 4pc Bathroom | Measurements not available | ||
| Second Level | 4pc Ensuite Bath | Measurements not available | ||
| Second Level | Bedroom | Measurements not available | ||
| Second Level | Bedroom | Measurements not available | ||
| Second Level | Bedroom | Measurements not available | ||
| Second Level | 5pc Ensuite Bath | Measurements not available | ||
| Second Level | Bedroom | Measurements not available | ||
| Lower Level | Utility Room | Measurements not available | ||
| Lower Level | 3pc Bathroom | Measurements not available | ||
| Lower Level | Bedroom | Measurements not available | ||
| Lower Level | Bedroom | Measurements not available | ||
| Lower Level | Hobby Room | Measurements not available | ||
| Lower Level | Family Room/fireplace | Measurements not available | ||
| Main Level | 2pc Bathroom | Measurements not available | ||
| Main Level | Mud Room | Measurements not available | ||
| Main Level | Office | Measurements not available | ||
| Main Level | Dining Nook | Measurements not available | ||
| Main Level | Kitchen | Measurements not available | ||
| Main Level | Living Room/fireplace | Measurements not available | ||
| Main Level | Dining Room | Measurements not available | ||
| Main Level | Foyer | Measurements not available |
https://www.realtor.ca/real-estate/27588279/311-water-avenue-lakeshore
Interested?
Contact us for more information


