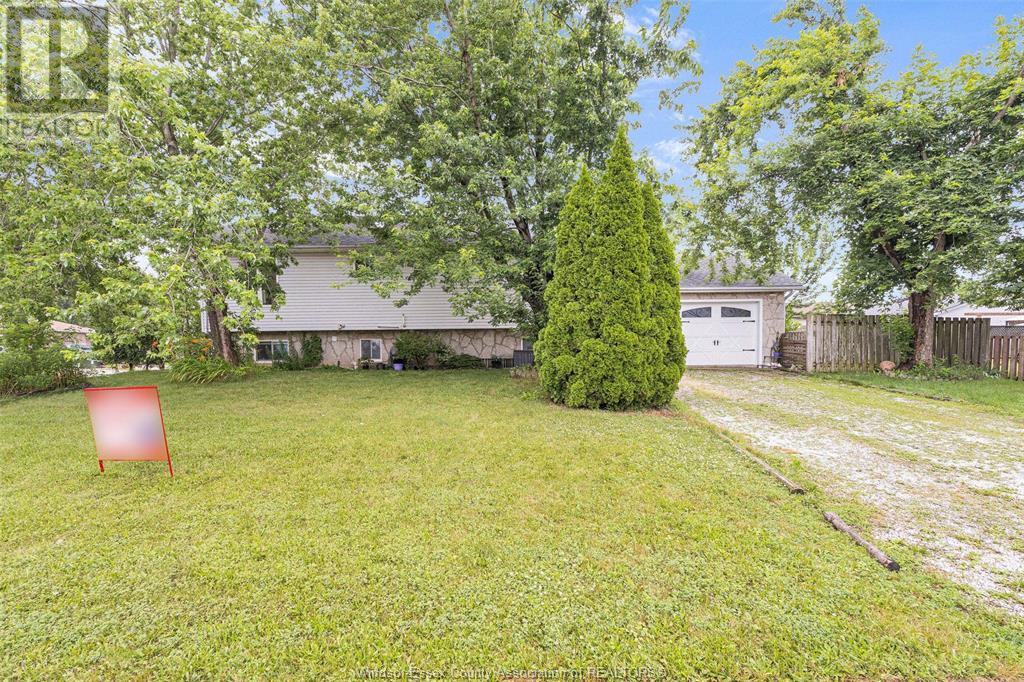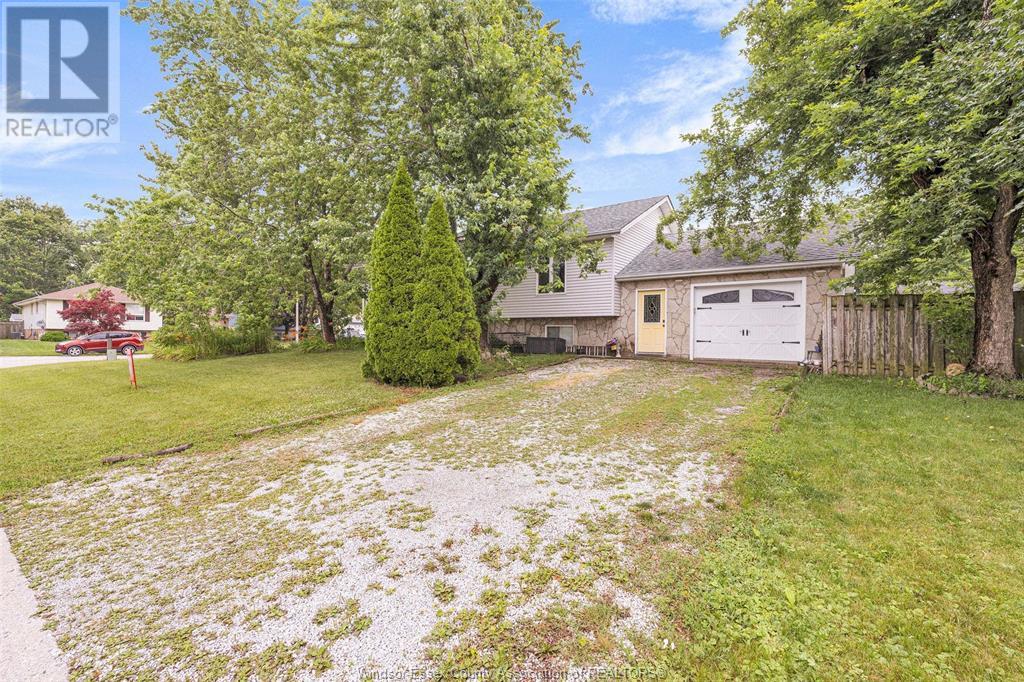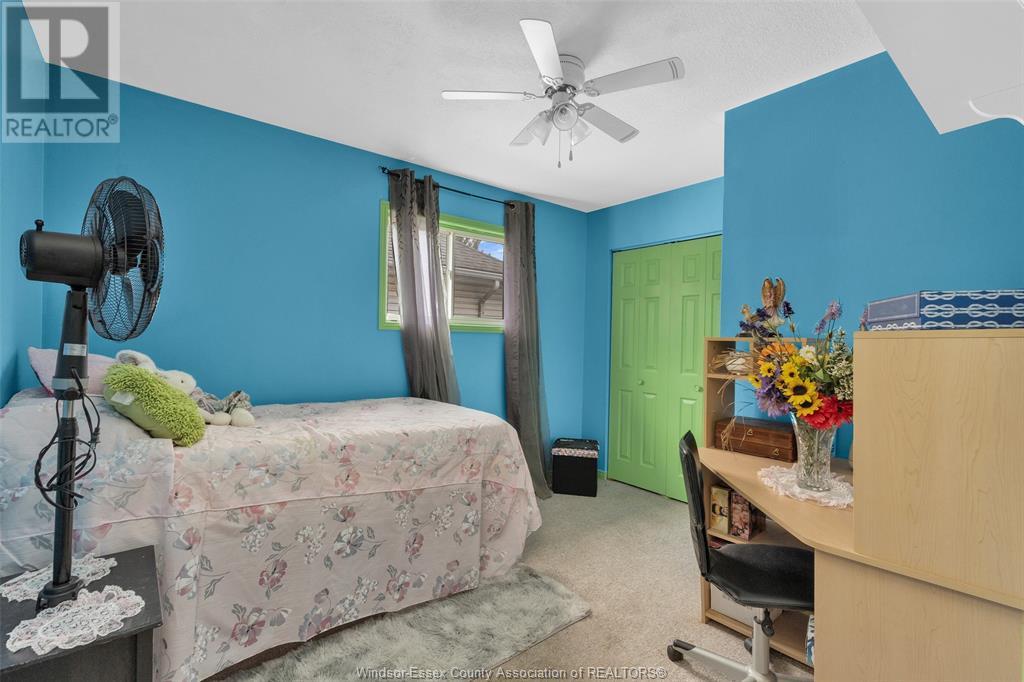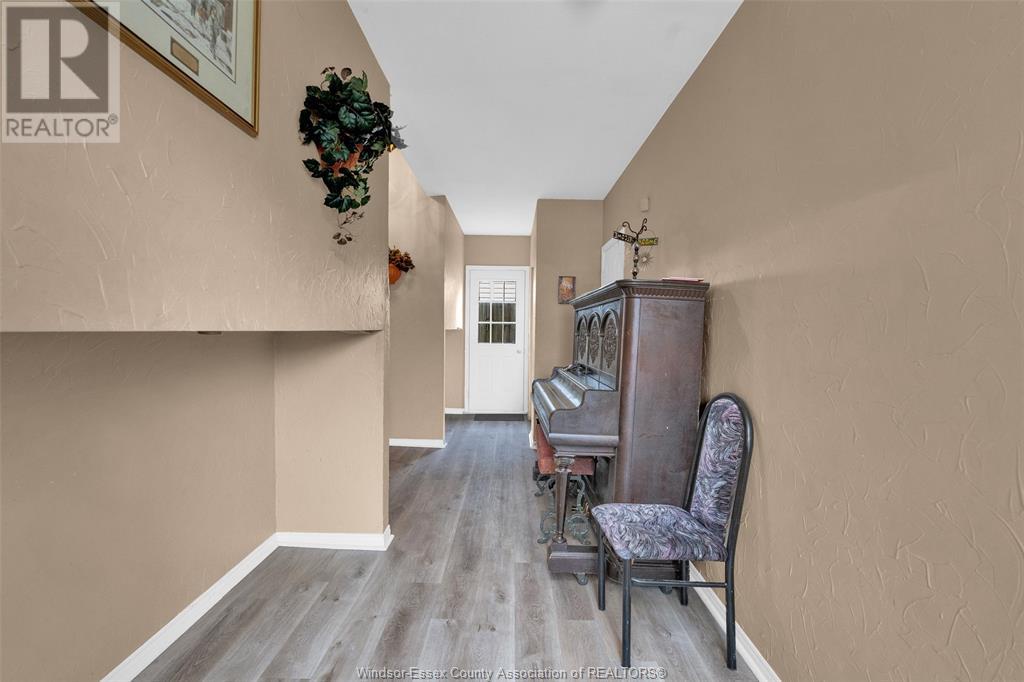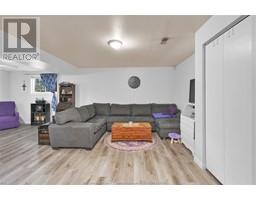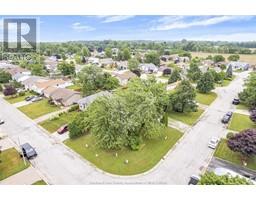283 Maple Street Harrow, Ontario N0R 1G0
4 Bedroom
2 Bathroom
Bi-Level, Raised Ranch
Central Air Conditioning
Forced Air
$549,000
CORNER LOT IN THE HEART OF HARROW,GREAT ENTRANCE FOYER THAT LEADS UP TO A SPACIOUS LIVING AREA AND DINING ROOM COMBINATION WITH AN OPEN CONCEPT KITCHEN THAT SEPERATES THESE ROOMS WITH AN ISLAND. THIS LOVELY HOME FEATURES 3 BEDROOMS, THE GORGEOUS MASTER BEDROOM CONNECTS TO THE BATHROOM THROUGH ITS OWN ENTRANCE. THE LOWER LEVEL IS FULLY FINISHED AND INCLUDES GREAT SPACE, A STORAGE ROOM, 3 PC BATHROOM, AND LAUNDRY ROOM WITH OPPORTUNITY TO BUILD A BEDROOM. SINGLE CAR GARAGE WITH A DRIVEWAY. THE HOME COMES WITH A DECK THAT ALLOWS A SEPERATE ENTRANCE/EXIT. UPGRADES INCLUDE NEW LAMINATE FLOORING, UPDATED BASEMENT, UPDATED BATHROOM. (id:26972)
Property Details
| MLS® Number | 24015628 |
| Property Type | Single Family |
| Features | Gravel Driveway |
Building
| Bathroom Total | 2 |
| Bedrooms Above Ground | 3 |
| Bedrooms Below Ground | 1 |
| Bedrooms Total | 4 |
| Architectural Style | Bi-level, Raised Ranch |
| Construction Style Attachment | Detached |
| Cooling Type | Central Air Conditioning |
| Exterior Finish | Aluminum/vinyl |
| Flooring Type | Carpeted, Ceramic/porcelain, Laminate |
| Foundation Type | Concrete |
| Heating Fuel | Natural Gas |
| Heating Type | Forced Air |
| Type | House |
Parking
| Attached Garage | |
| Garage | |
| Inside Entry |
Land
| Acreage | No |
| Size Irregular | 55.37x104.91 |
| Size Total Text | 55.37x104.91 |
| Zoning Description | R1-9 |
Rooms
| Level | Type | Length | Width | Dimensions |
|---|---|---|---|---|
| Lower Level | 3pc Bathroom | 7 x 10 | ||
| Lower Level | Dining Room | 12 x 11 | ||
| Lower Level | Living Room | 13 x 40 | ||
| Main Level | 3pc Bathroom | 5 x 12 | ||
| Main Level | Kitchen | 11 x 12 | ||
| Main Level | Dining Room | 12 x 12 | ||
| Main Level | Living Room | 14 x 15 |
https://www.realtor.ca/real-estate/27132844/283-maple-street-harrow
Interested?
Contact us for more information


