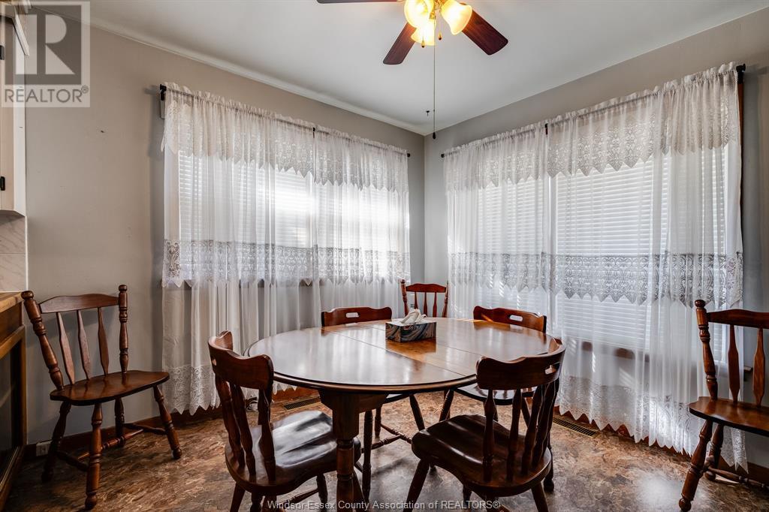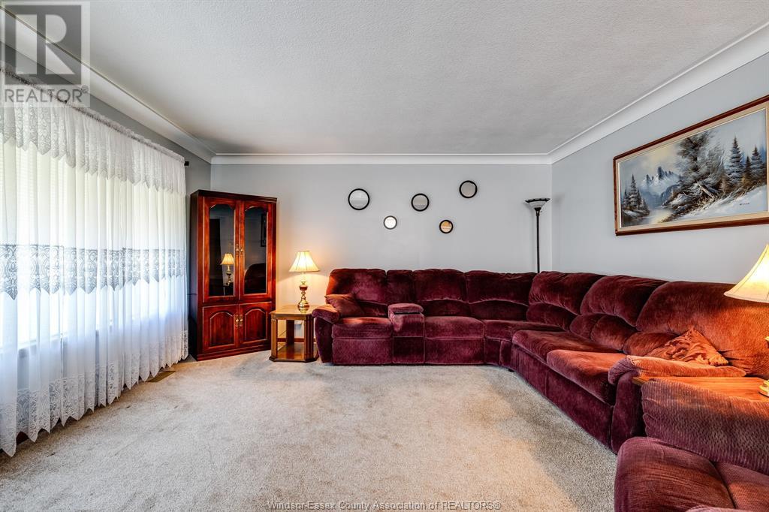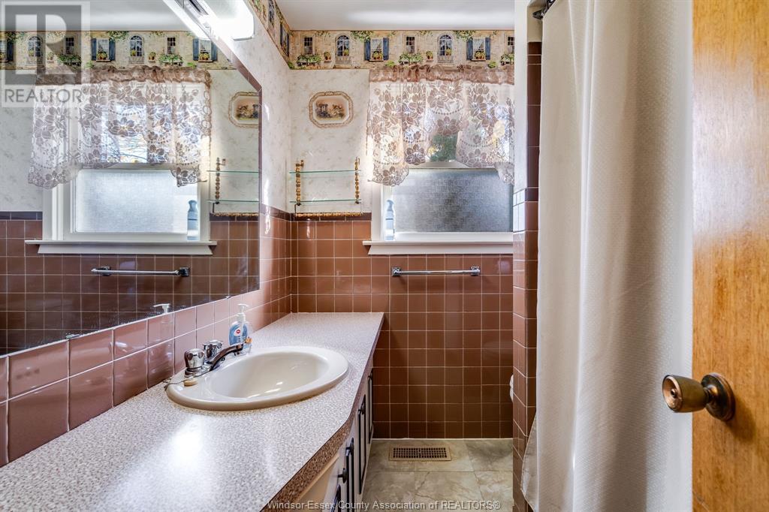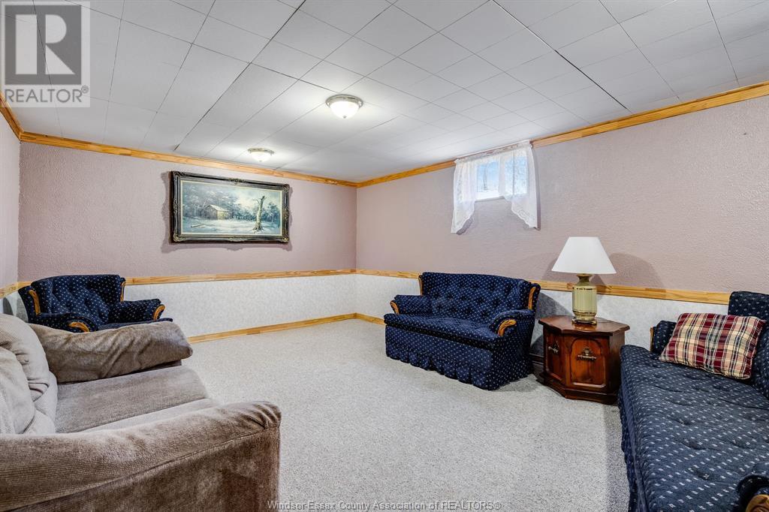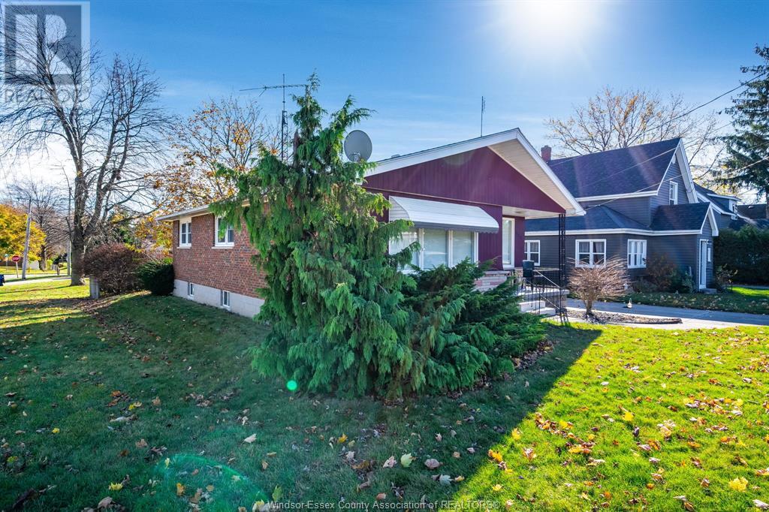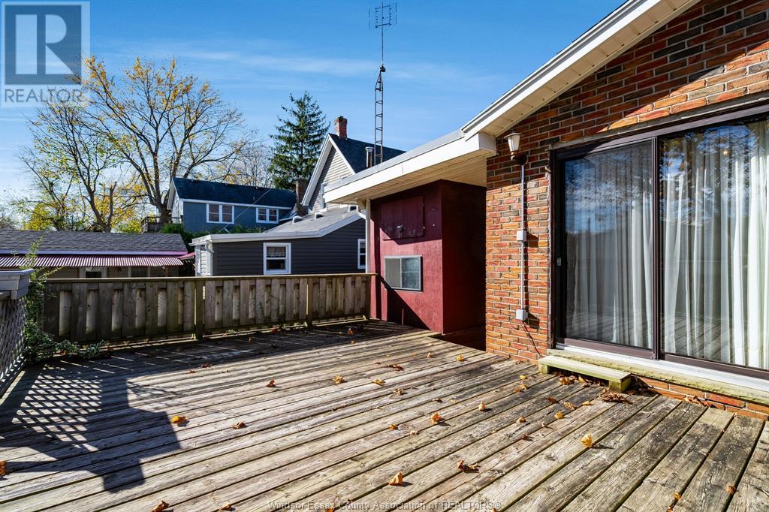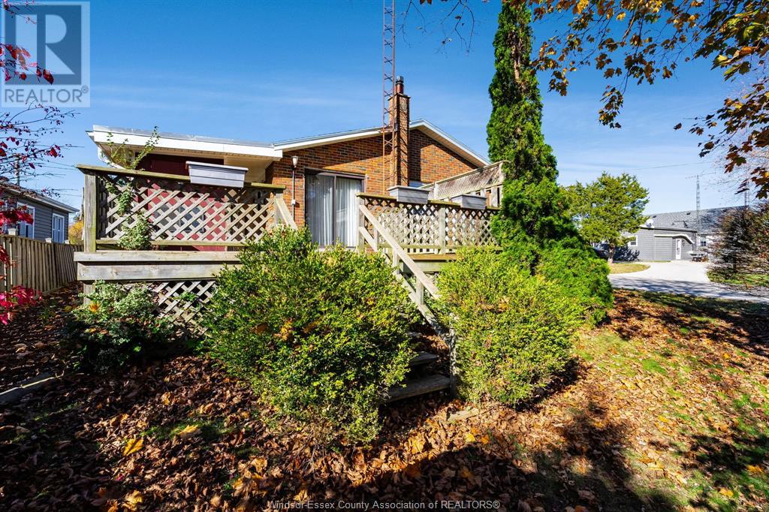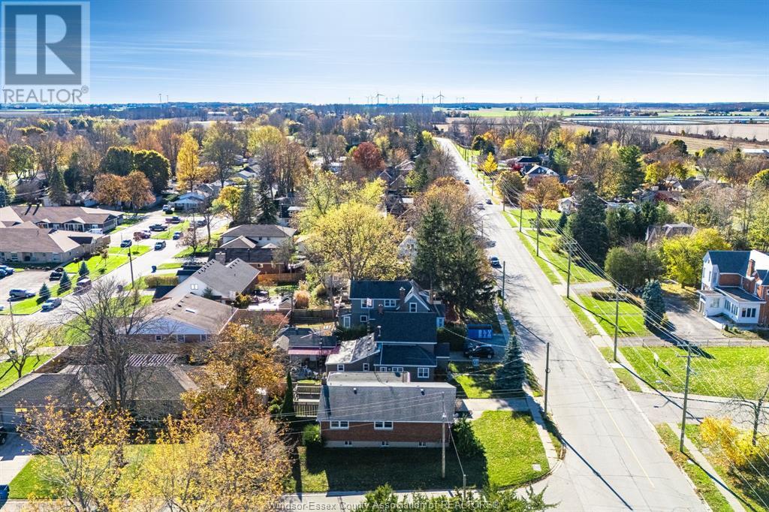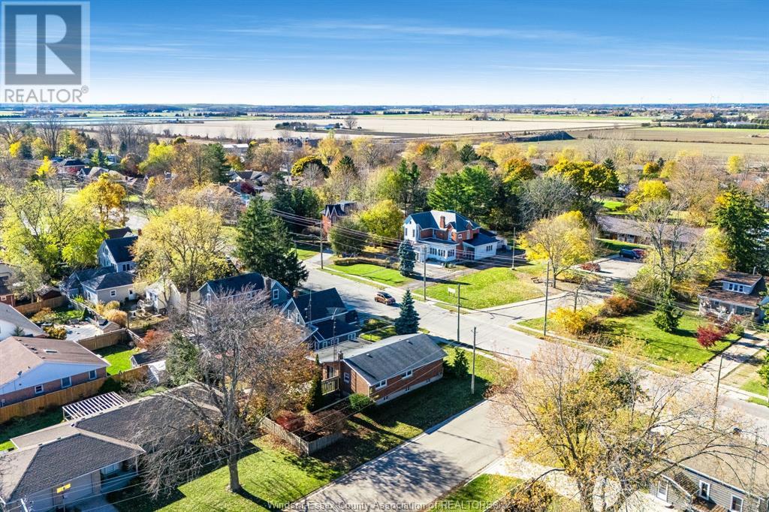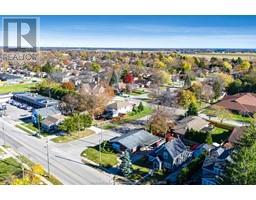282 Talbot Street West Blenheim, Ontario N0P 1A0
4 Bedroom
2 Bathroom
Bungalow, Ranch
Central Air Conditioning
Forced Air, Furnace
Landscaped
$374,900
Welcome to this beautiful family home in a great location. This Ranch home features 2 + 1 bedrooms, plus den/study on the main level and 1.5 baths on a 49 x 110 corner lot. Large living room, kitchen and dining room. Newer carpet and floors throughout the main level. Full basement, partially developed, has a family room, 2 bedrooms, utility and plenty of storage. Covered car port. You will love the large deck with access from the den and leading to the backyard. Close to downtown, schools and recreation areas. (id:26972)
Property Details
| MLS® Number | 24027518 |
| Property Type | Single Family |
| Features | Concrete Driveway, Finished Driveway, Single Driveway |
Building
| Bathroom Total | 2 |
| Bedrooms Above Ground | 2 |
| Bedrooms Below Ground | 2 |
| Bedrooms Total | 4 |
| Appliances | Dishwasher, Dryer, Refrigerator, Stove, Washer |
| Architectural Style | Bungalow, Ranch |
| Constructed Date | 1962 |
| Construction Style Attachment | Detached |
| Cooling Type | Central Air Conditioning |
| Exterior Finish | Aluminum/vinyl, Brick |
| Flooring Type | Carpeted, Hardwood, Laminate, Cushion/lino/vinyl |
| Foundation Type | Block |
| Half Bath Total | 1 |
| Heating Fuel | Natural Gas |
| Heating Type | Forced Air, Furnace |
| Stories Total | 1 |
| Type | House |
Parking
| Carport |
Land
| Acreage | No |
| Landscape Features | Landscaped |
| Size Irregular | 49.39x110.22 |
| Size Total Text | 49.39x110.22 |
| Zoning Description | Res |
Rooms
| Level | Type | Length | Width | Dimensions |
|---|---|---|---|---|
| Lower Level | Other | 12.3 x 11.7 | ||
| Lower Level | 2pc Bathroom | Measurements not available | ||
| Lower Level | Storage | 9.10 x 3.8 | ||
| Lower Level | Utility Room | 13 x 11.10 | ||
| Lower Level | Family Room | 12.8 x 27.4 | ||
| Lower Level | Bedroom | 12.11 x 14.7 | ||
| Lower Level | Recreation Room | 13 x 13.2 | ||
| Main Level | 4pc Bathroom | 6.2 x 7.7 | ||
| Main Level | Den | 10.2 x 11.5 | ||
| Main Level | Bedroom | 8.9 x 11.5 | ||
| Main Level | Primary Bedroom | 11.4 x 13.2 | ||
| Main Level | Living Room | 17.2 x 14.1 | ||
| Main Level | Dining Room | 8.9 x 9.7 | ||
| Main Level | Kitchen | 10.8 x 11.11 |
https://www.realtor.ca/real-estate/27645913/282-talbot-street-west-blenheim
Interested?
Contact us for more information






