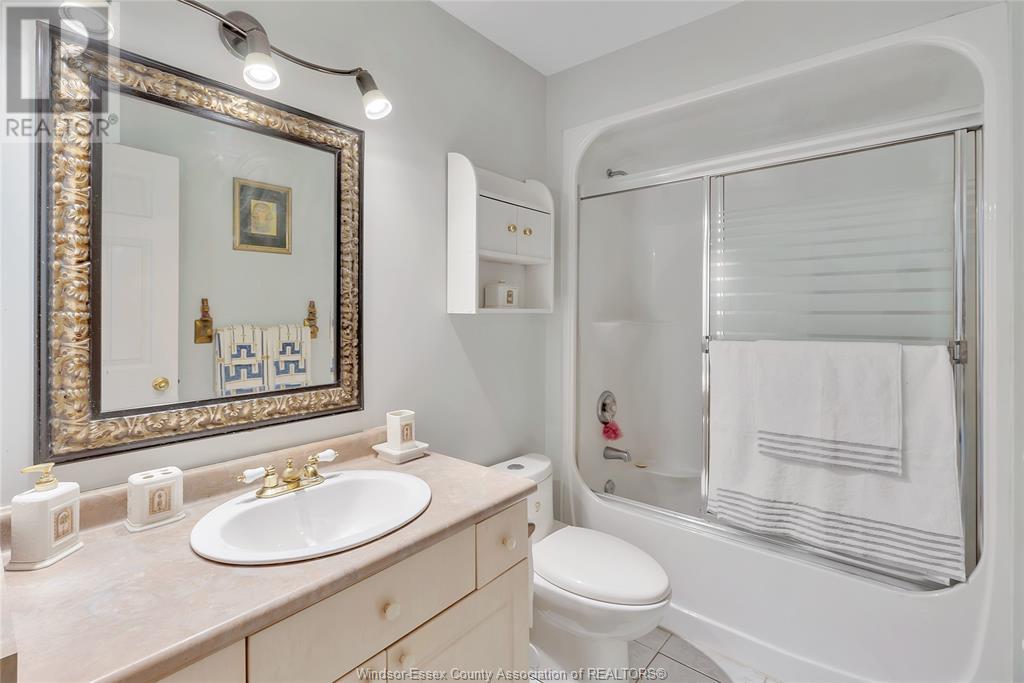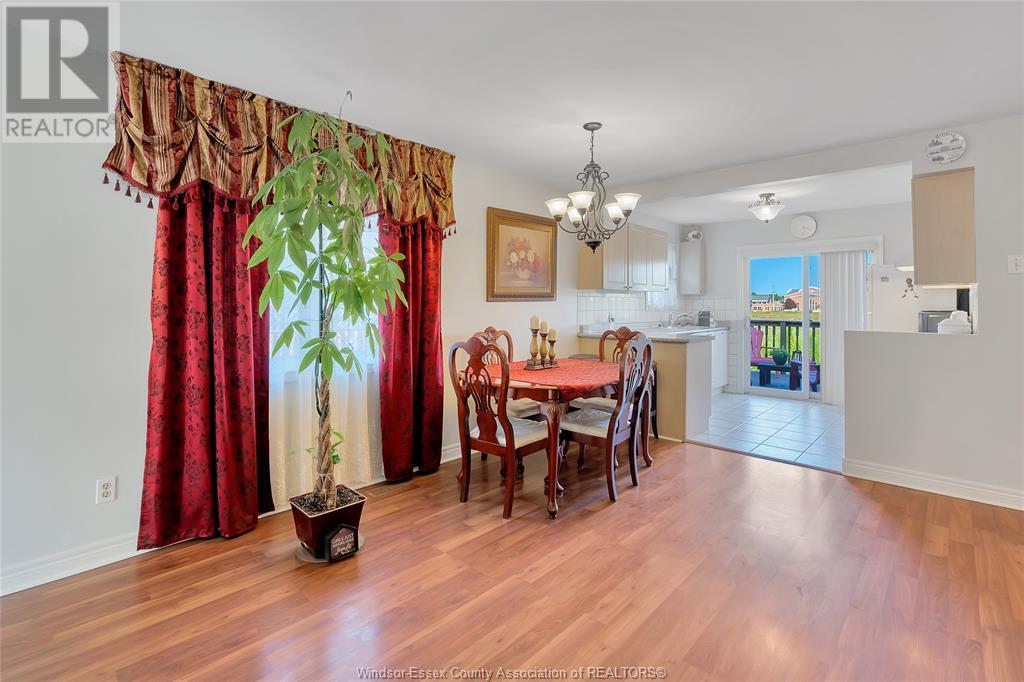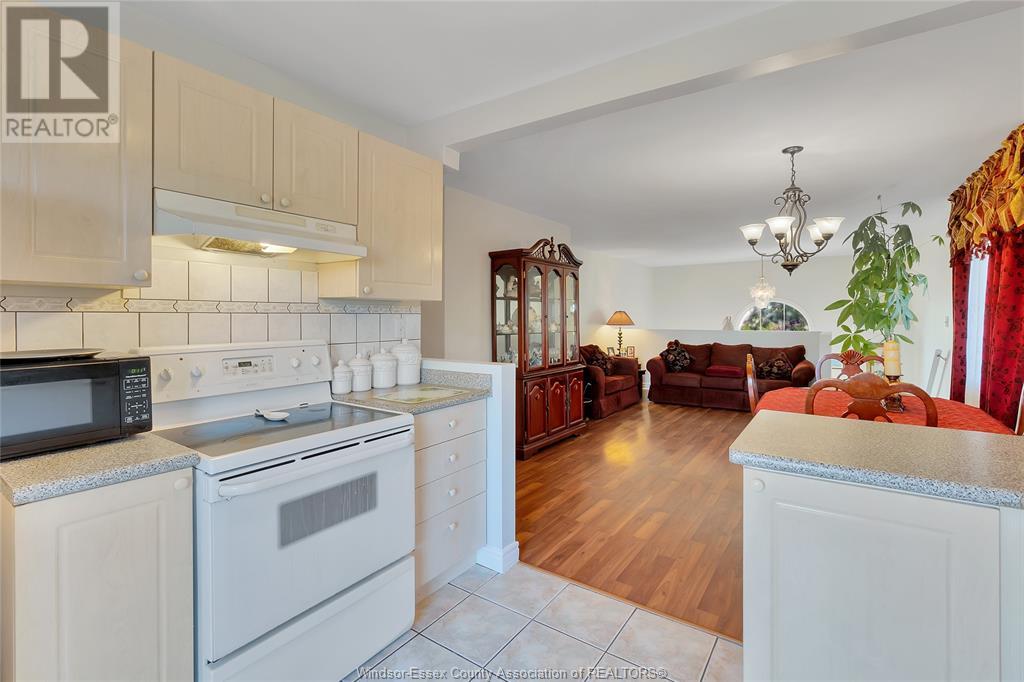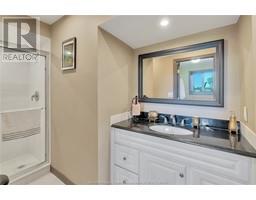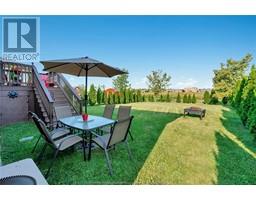2660 Chateau Windsor, Ontario N8P 1N3
3 Bedroom
2 Bathroom
Raised Ranch
Fireplace
Central Air Conditioning
Forced Air, Furnace
$560,000
QUIET LOCATION AT THE END OF THE STREET. WALKING DISTANCE TO ST. JOESPEH HIGH SCHOOL. PLEASE NOTE FULL BRICK TO ROOF RAISED RANCH FULLY FINISHED & EXTRA CLEAN. LWR LVL FAM RM W/GAS FIREPLACE, 3RD BDRM, 2ND FULL BATH. STAMPED CONCRETE DRIVEWAY, NEWER SHINGLES, LAMINATE & CERAMIC FLRS. (id:26972)
Property Details
| MLS® Number | 24021228 |
| Property Type | Single Family |
| Features | Concrete Driveway, Finished Driveway |
Building
| Bathroom Total | 2 |
| Bedrooms Above Ground | 2 |
| Bedrooms Below Ground | 1 |
| Bedrooms Total | 3 |
| Appliances | Refrigerator, Stove |
| Architectural Style | Raised Ranch |
| Construction Style Attachment | Detached |
| Cooling Type | Central Air Conditioning |
| Exterior Finish | Brick |
| Fireplace Fuel | Gas |
| Fireplace Present | Yes |
| Fireplace Type | Insert |
| Flooring Type | Ceramic/porcelain, Laminate |
| Foundation Type | Block |
| Heating Fuel | Natural Gas |
| Heating Type | Forced Air, Furnace |
| Type | House |
Parking
| Attached Garage | |
| Garage |
Land
| Acreage | No |
| Size Irregular | 40.15x126.66 |
| Size Total Text | 40.15x126.66 |
| Zoning Description | Res |
Rooms
| Level | Type | Length | Width | Dimensions |
|---|---|---|---|---|
| Basement | 3pc Bathroom | Measurements not available | ||
| Basement | Laundry Room | Measurements not available | ||
| Basement | Family Room/fireplace | Measurements not available | ||
| Basement | Bedroom | Measurements not available | ||
| Main Level | 4pc Bathroom | Measurements not available | ||
| Main Level | Primary Bedroom | Measurements not available | ||
| Main Level | Bedroom | Measurements not available | ||
| Main Level | Eating Area | Measurements not available | ||
| Main Level | Kitchen | Measurements not available | ||
| Main Level | Living Room | Measurements not available |
https://www.realtor.ca/real-estate/27417956/2660-chateau-windsor
Interested?
Contact us for more information





