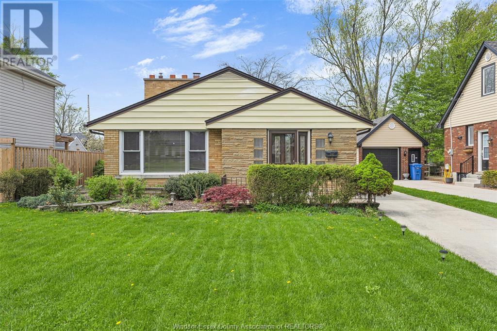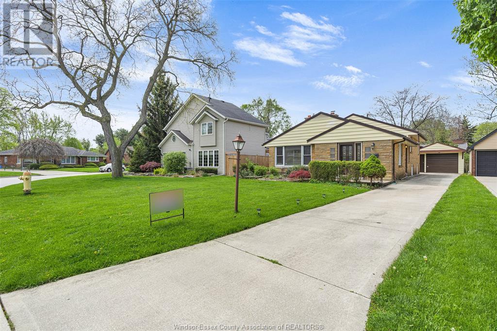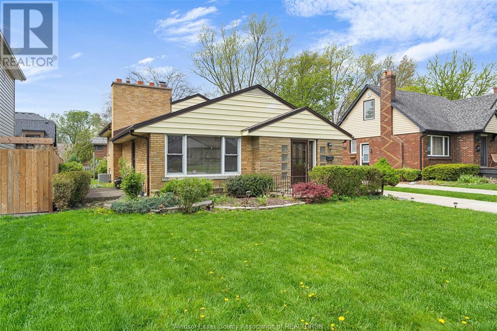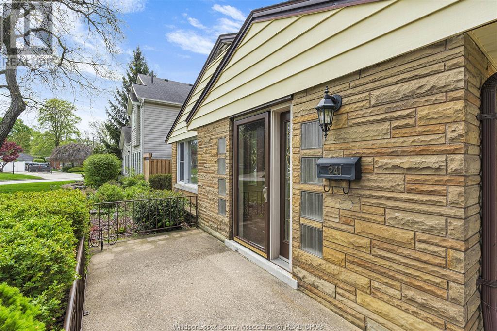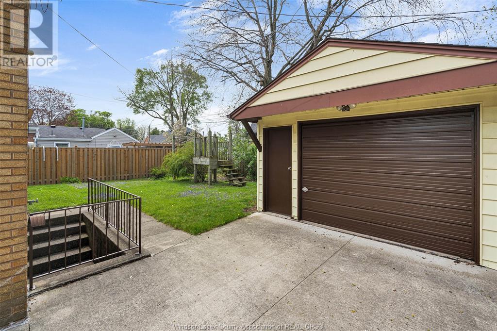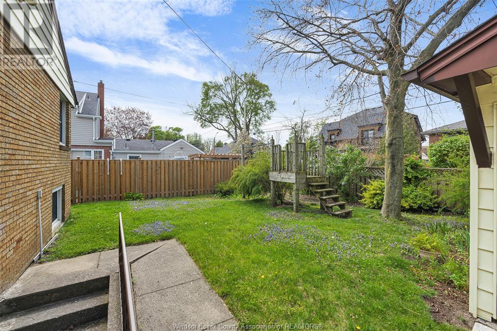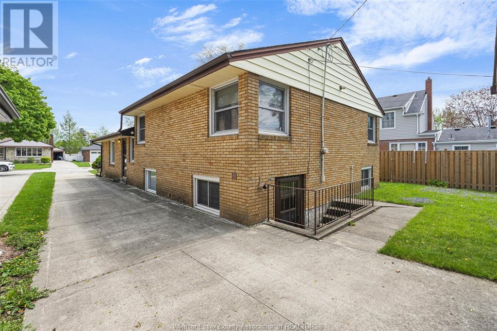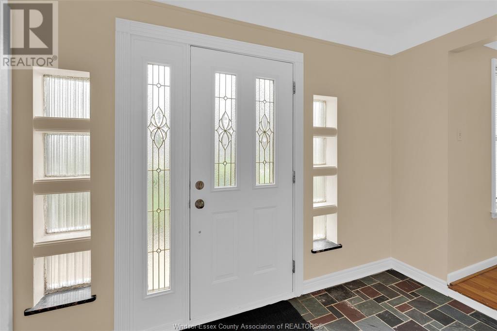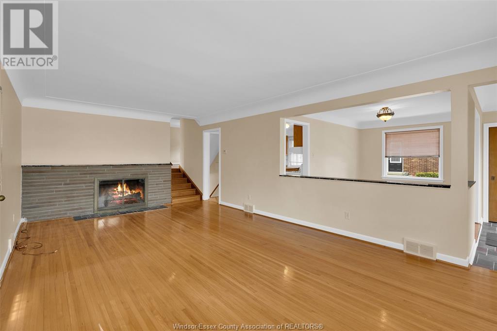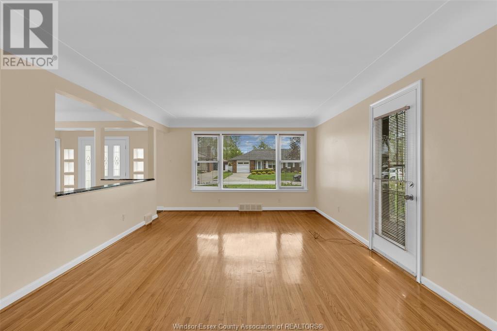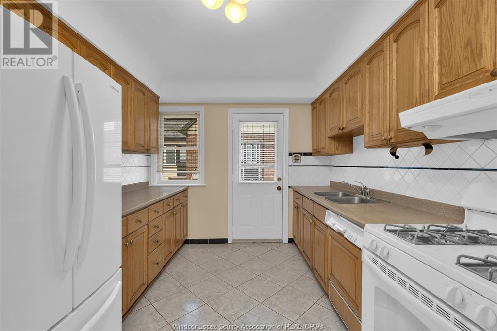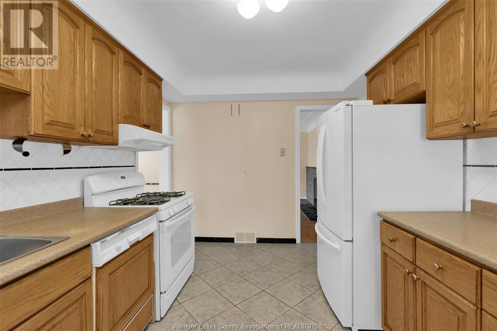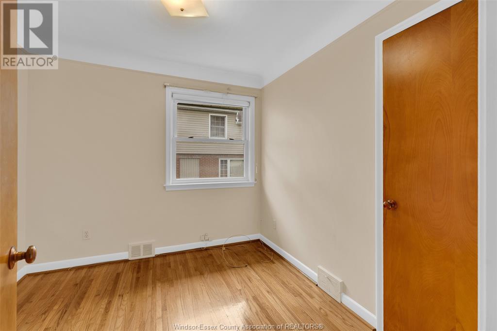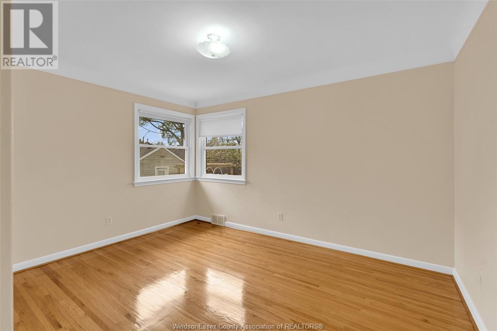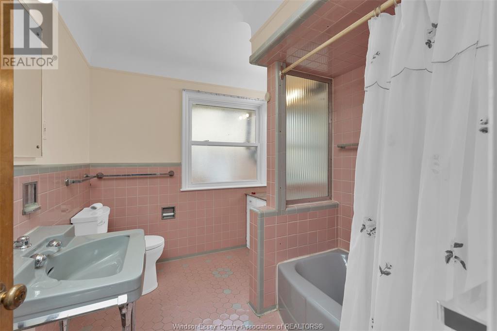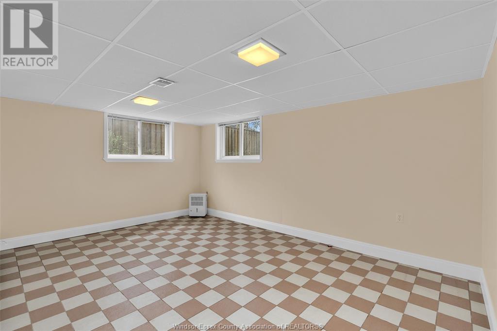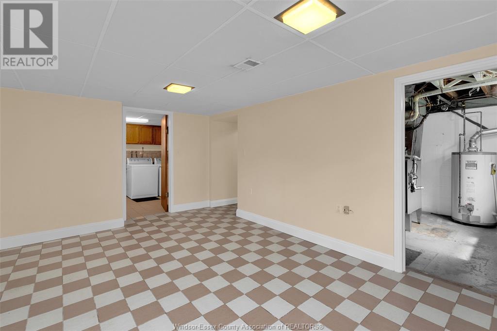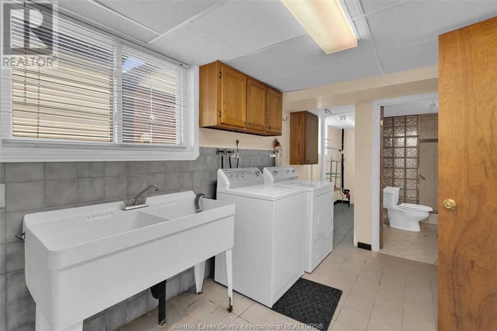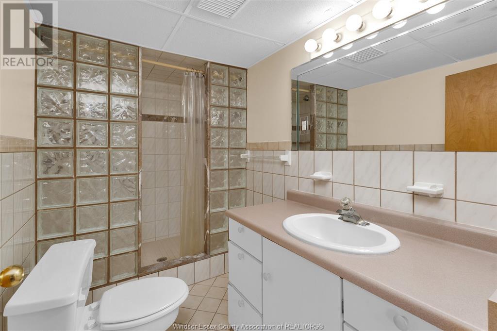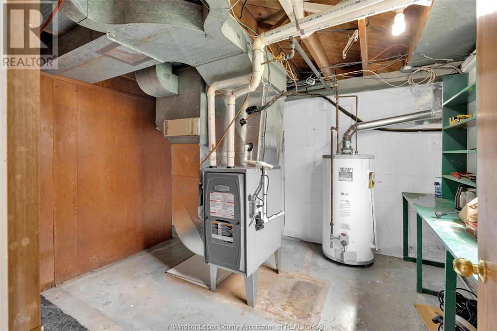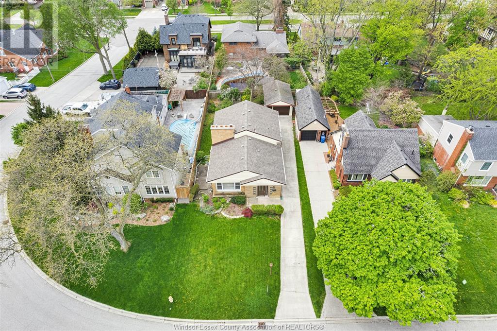241 Shorehaven Wynd Windsor, Ontario N8S 3C8
3 Bedroom
2 Bathroom
3 Level
Fireplace
Fully Air Conditioned
Forced Air, Furnace
$599,000
Riverside Cul-De-Sac, This quiet sought after street has lots of charm . 241 Shorehaven (Side Split ) offers 3 Bed , 2 Full Bath , Detached garage . Hardwood flooring , Grade entrance , Roof Approx 8 Yrs , Furnace & AC approx 4 yrs . Immed possession available . Steps to waterfront Parks , Shopping , Schools , Transit , Walking Trails (Ganatchio ) . Call now to view . (id:26972)
Open House
This property has open houses!
May
5
Sunday
Starts at:
1:00 pm
Ends at:3:00 pm
Riverside Cul-De-Sac . 3 bed ,2 Bath , Detached Garage
May
12
Sunday
Starts at:
1:00 pm
Ends at:3:00 pm
Riverside Cul-De-Sac , 3 Bed ,2 bath , Detached Garage
Property Details
| MLS® Number | 24008194 |
| Property Type | Single Family |
| Features | Cul-de-sac, Concrete Driveway, Finished Driveway, Side Driveway |
Building
| Bathroom Total | 2 |
| Bedrooms Above Ground | 3 |
| Bedrooms Total | 3 |
| Appliances | Dishwasher, Dryer, Microwave, Refrigerator, Stove, Washer |
| Architectural Style | 3 Level |
| Constructed Date | 1955 |
| Construction Style Attachment | Detached |
| Construction Style Split Level | Sidesplit |
| Cooling Type | Fully Air Conditioned |
| Exterior Finish | Aluminum/vinyl, Brick |
| Fireplace Fuel | Wood |
| Fireplace Present | Yes |
| Fireplace Type | Conventional |
| Flooring Type | Ceramic/porcelain, Hardwood |
| Foundation Type | Block |
| Heating Fuel | Natural Gas |
| Heating Type | Forced Air, Furnace |
Parking
| Detached Garage | |
| Garage |
Land
| Acreage | No |
| Size Irregular | 45.08x115 (irreg) |
| Size Total Text | 45.08x115 (irreg) |
| Zoning Description | R 1.1 |
Rooms
| Level | Type | Length | Width | Dimensions |
|---|---|---|---|---|
| Second Level | 3pc Bathroom | Measurements not available | ||
| Second Level | Primary Bedroom | Measurements not available | ||
| Second Level | Bedroom | Measurements not available | ||
| Second Level | Bedroom | Measurements not available | ||
| Lower Level | Storage | Measurements not available | ||
| Lower Level | Laundry Room | Measurements not available | ||
| Lower Level | Great Room | Measurements not available | ||
| Lower Level | 3pc Ensuite Bath | Measurements not available | ||
| Main Level | Family Room/fireplace | Measurements not available | ||
| Main Level | Dining Room | Measurements not available | ||
| Main Level | Kitchen | Measurements not available |
https://www.realtor.ca/real-estate/26824875/241-shorehaven-wynd-windsor
Interested?
Contact us for more information

