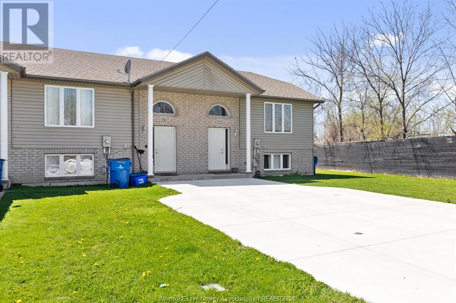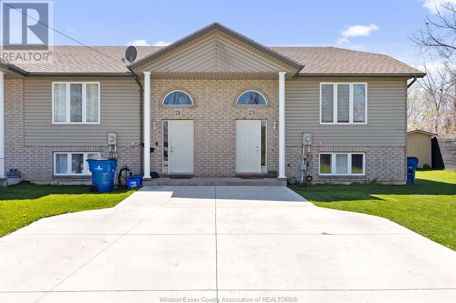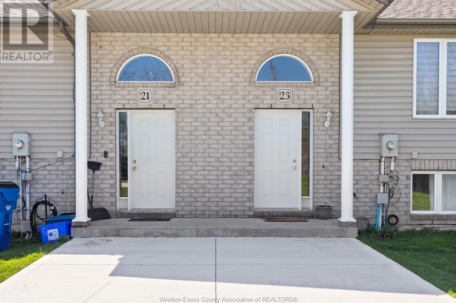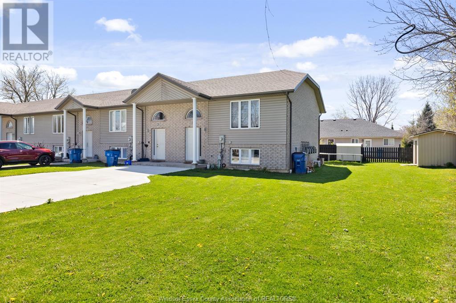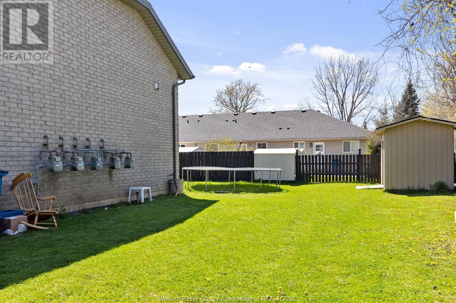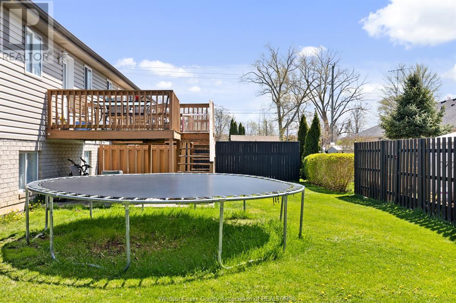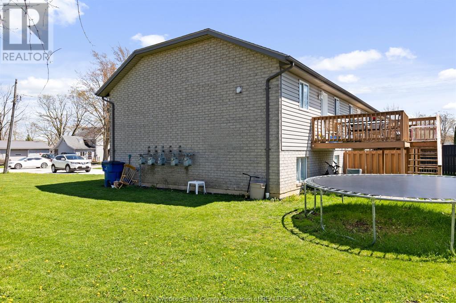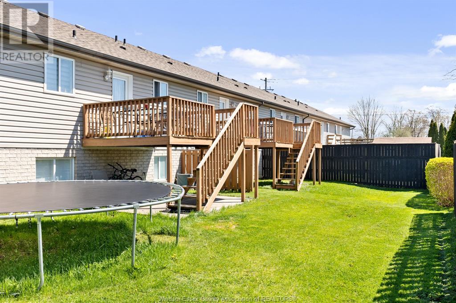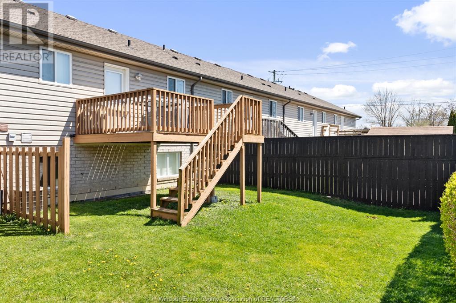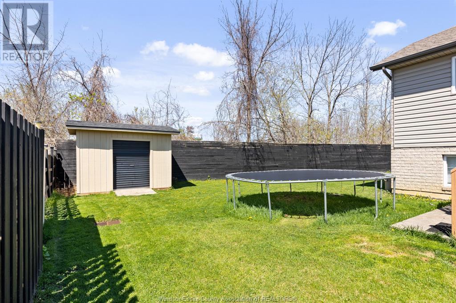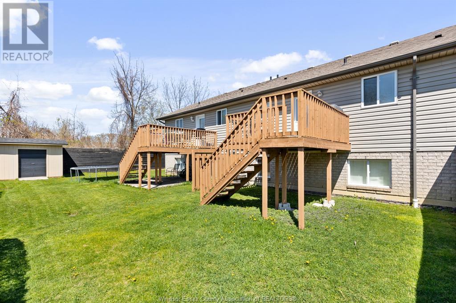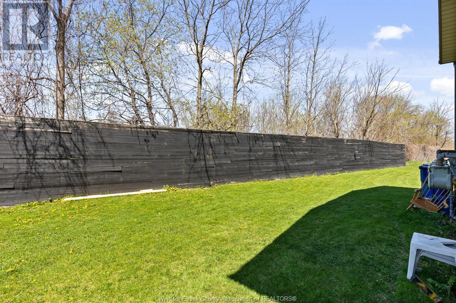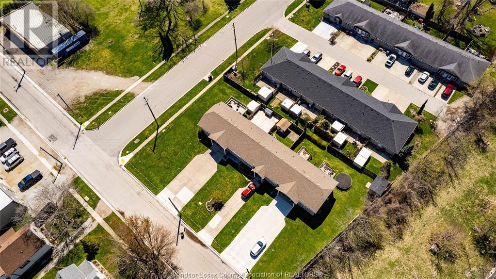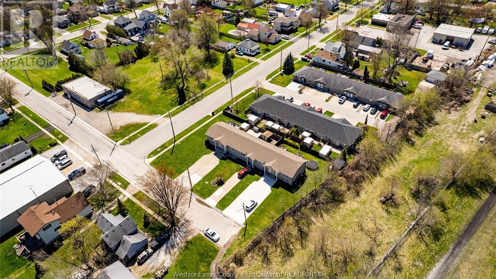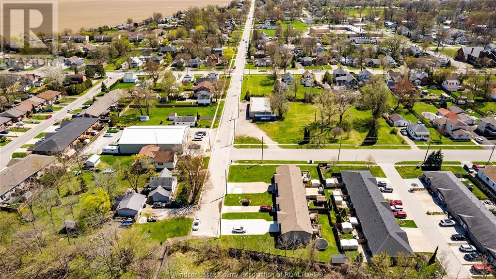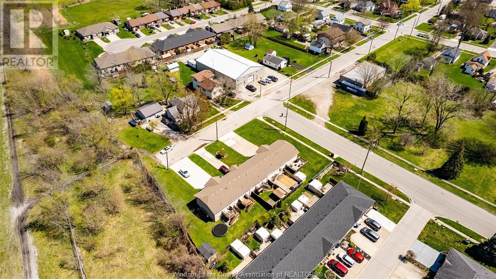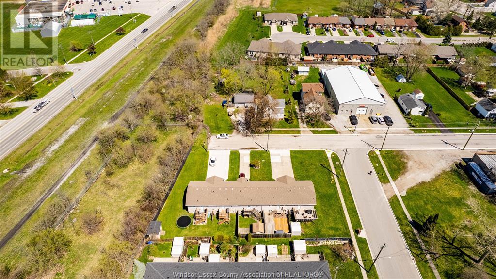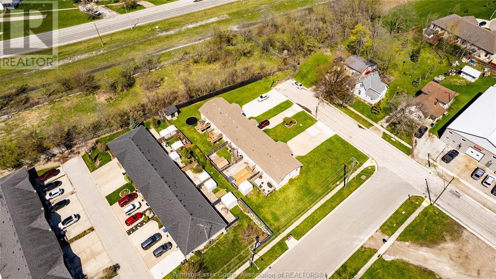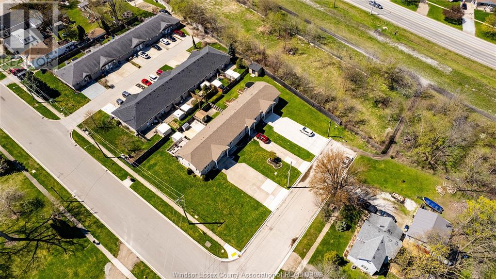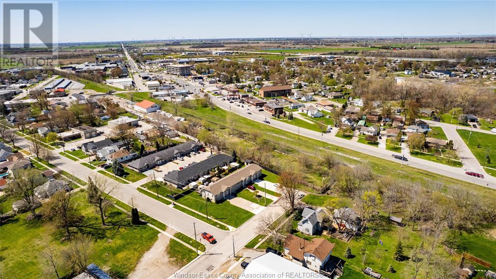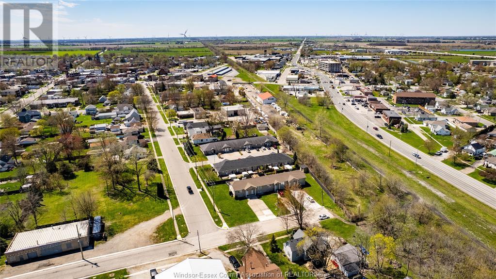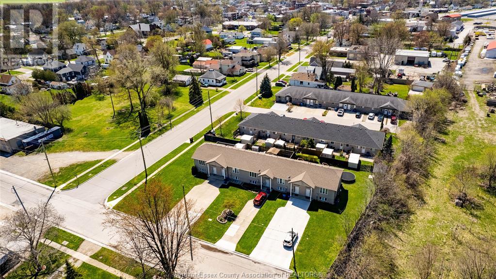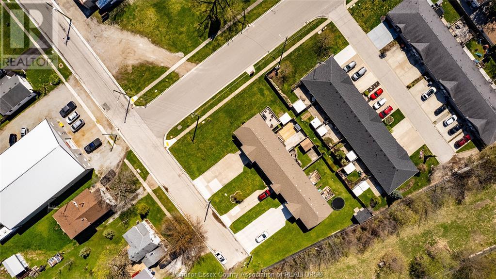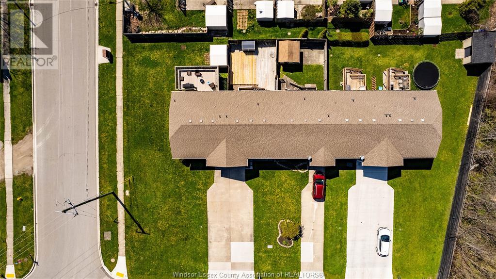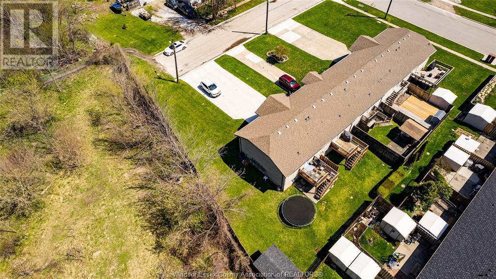23 Ella Street North Tilbury, Ontario N0P 2L0
2 Bedroom
2 Bathroom
1300
Central Air Conditioning
Forced Air, Furnace
$330,000
Modern design townhouses with cathedral ceilings and raised ranch layout with approximately 1300 finished sq ft of living area. Built in 2004. 2 Large bedroom, 1 and 1/1 baths, deck and door off kitchen to bbq, laundry on main floor. Open concept design on main with lots of light. Gas forced air furnaces, central air , fridge stove dishwasher included. This is an end unit with a larger yard area. Concrete driveway . (id:26972)
Property Details
| MLS® Number | 24010353 |
| Property Type | Single Family |
| Features | Concrete Driveway, Finished Driveway, Front Driveway |
Building
| Bathroom Total | 2 |
| Bedrooms Above Ground | 2 |
| Bedrooms Total | 2 |
| Appliances | Dishwasher, Refrigerator, Stove |
| Constructed Date | 2004 |
| Construction Style Attachment | Semi-detached |
| Cooling Type | Central Air Conditioning |
| Exterior Finish | Aluminum/vinyl, Brick |
| Flooring Type | Ceramic/porcelain, Laminate, Cushion/lino/vinyl |
| Foundation Type | Concrete |
| Half Bath Total | 1 |
| Heating Fuel | Natural Gas |
| Heating Type | Forced Air, Furnace |
| Size Interior | 1300 |
| Total Finished Area | 1300 Sqft |
| Type | Row / Townhouse |
Land
| Acreage | No |
| Size Irregular | 38.19x107.98 Ft |
| Size Total Text | 38.19x107.98 Ft |
| Zoning Description | Rm3-8 |
Rooms
| Level | Type | Length | Width | Dimensions |
|---|---|---|---|---|
| Lower Level | 4pc Bathroom | Measurements not available | ||
| Lower Level | Bedroom | Measurements not available | ||
| Lower Level | Bedroom | Measurements not available | ||
| Main Level | Laundry Room | Measurements not available | ||
| Main Level | 2pc Bathroom | Measurements not available | ||
| Main Level | Living Room | Measurements not available | ||
| Main Level | Dining Room | Measurements not available | ||
| Main Level | Kitchen | Measurements not available | ||
| Main Level | Foyer | Measurements not available |
https://www.realtor.ca/real-estate/26844382/23-ella-street-north-tilbury
Interested?
Contact us for more information

