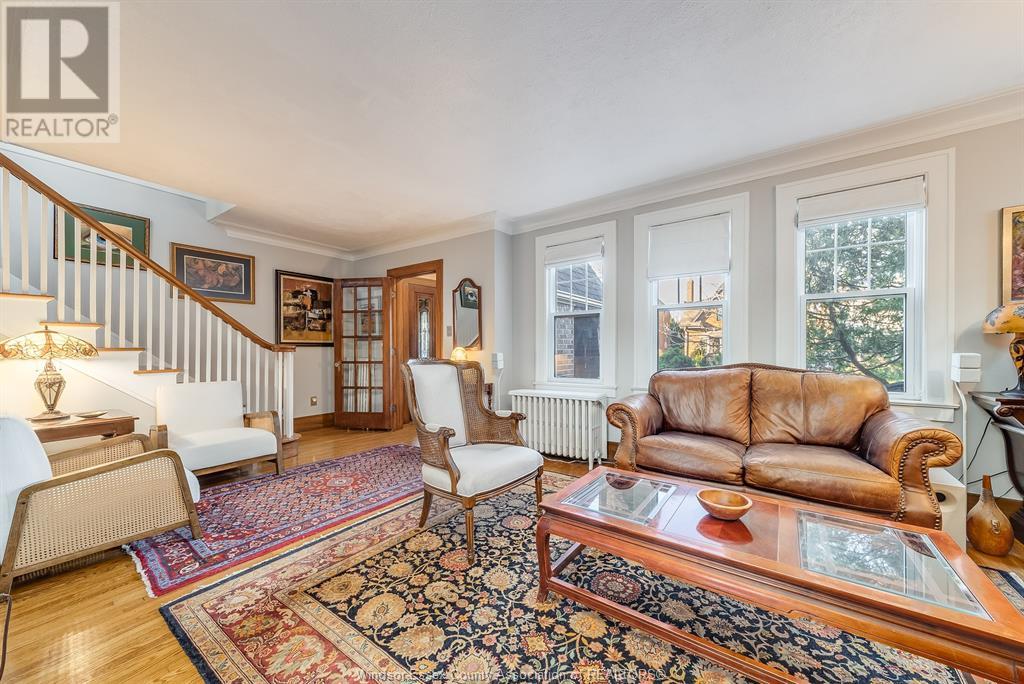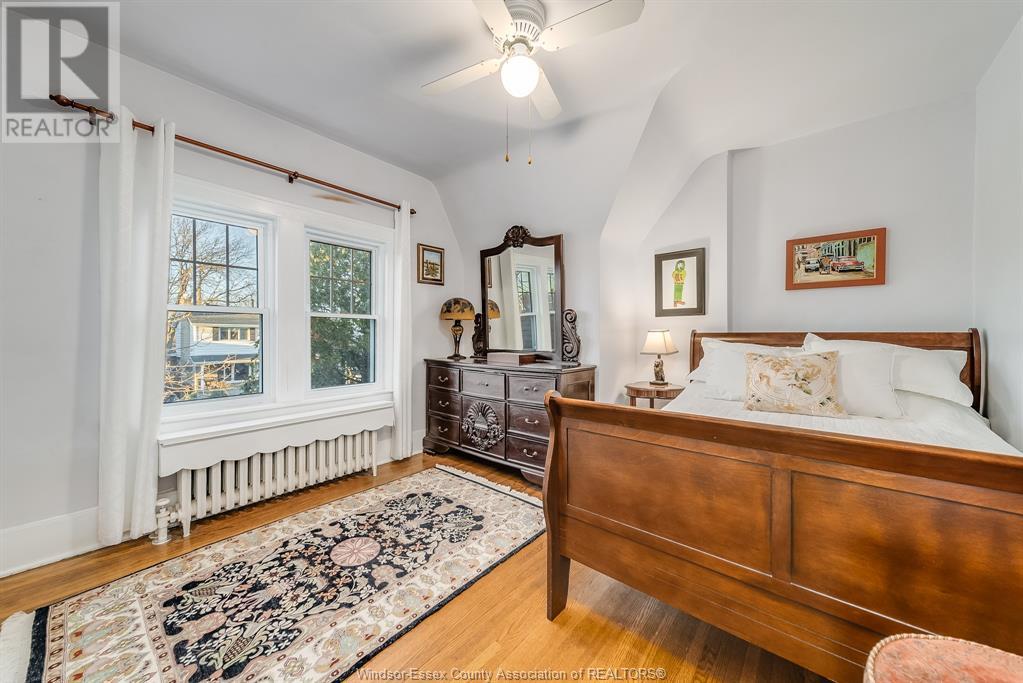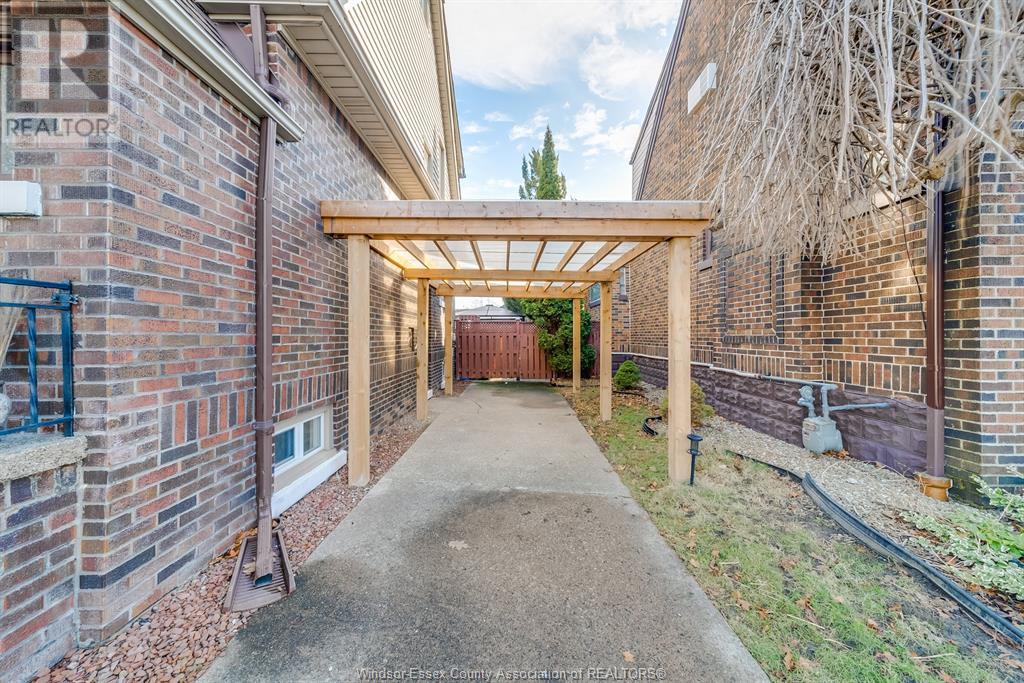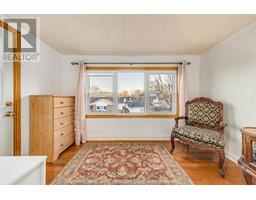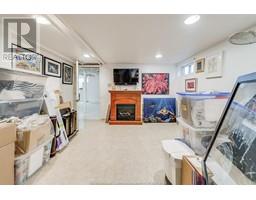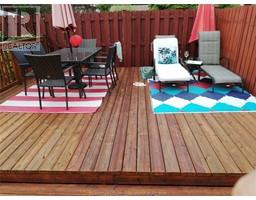1961 Verdun Avenue Windsor, Ontario N8W 1P6
$599,900
RARE OPPORTUNITY in South Walkerville, charming unique Victorian 2 story home, situated in a quiet & prestigious sought after neighbourhood. Features 3 +1 bedrooms, 2 bathrooms, elegant kitchen with gorgeous porcelain tiles, an amazing Brazilian granite and high-end stainless-steel appliances. Newer"" Rinnai""(2021) energy efficient gas condensing boiler provides heating & hot water. Windows (2005) and roof & siding (2017). Updated electrical & plumbing. Loft offers an additional bedroom /office. Exterior masonry brick wall protected. Side entrance to the basement, with possibility for rental. Close to all amenities, schools, parks, Met hospital. Backyard perfect for relaxing or entertaining with above ground pool and gazebo. (id:26972)
Property Details
| MLS® Number | 25000116 |
| Property Type | Single Family |
| Features | Double Width Or More Driveway, Concrete Driveway, Finished Driveway, Front Driveway |
| Pool Type | Above Ground Pool |
Building
| Bathroom Total | 2 |
| Bedrooms Above Ground | 3 |
| Bedrooms Below Ground | 1 |
| Bedrooms Total | 4 |
| Appliances | Dishwasher, Refrigerator, Stove |
| Construction Style Attachment | Detached |
| Exterior Finish | Aluminum/vinyl, Brick |
| Fireplace Fuel | Wood |
| Fireplace Present | Yes |
| Fireplace Type | Woodstove |
| Flooring Type | Ceramic/porcelain, Hardwood, Laminate |
| Foundation Type | Block |
| Heating Fuel | Natural Gas |
| Heating Type | Boiler, Radiator |
| Stories Total | 2 |
| Type | House |
Parking
| Carport |
Land
| Acreage | No |
| Size Irregular | 41x104 |
| Size Total Text | 41x104 |
| Zoning Description | Rd1.2 |
Rooms
| Level | Type | Length | Width | Dimensions |
|---|---|---|---|---|
| Second Level | 4pc Bathroom | Measurements not available | ||
| Second Level | Sunroom | Measurements not available | ||
| Second Level | Bedroom | Measurements not available | ||
| Second Level | Bedroom | Measurements not available | ||
| Second Level | Primary Bedroom | Measurements not available | ||
| Basement | Utility Room | Measurements not available | ||
| Basement | Storage | Measurements not available | ||
| Basement | Bedroom | Measurements not available | ||
| Basement | Laundry Room | Measurements not available | ||
| Main Level | Eating Area | Measurements not available | ||
| Main Level | Kitchen | Measurements not available | ||
| Main Level | Dining Room | Measurements not available | ||
| Main Level | Living Room | Measurements not available | ||
| Main Level | Foyer | Measurements not available |
https://www.realtor.ca/real-estate/27763932/1961-verdun-avenue-windsor
Interested?
Contact us for more information






