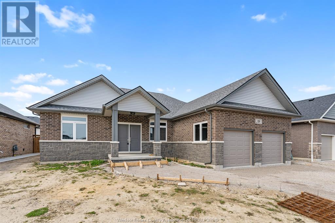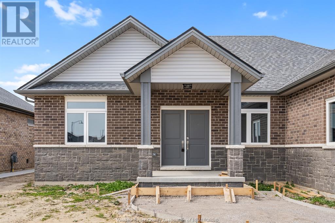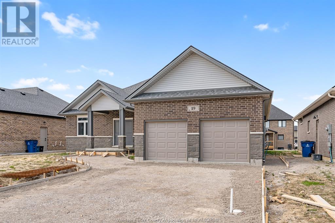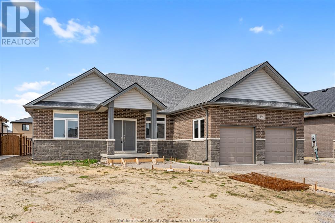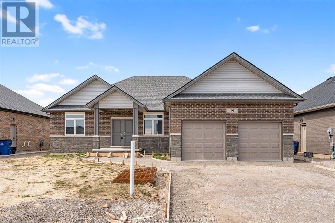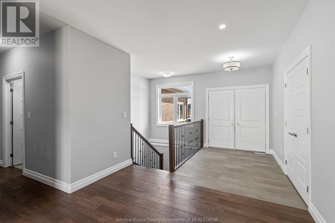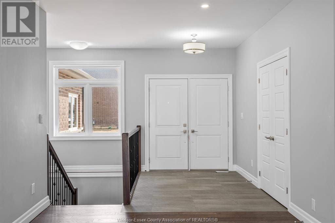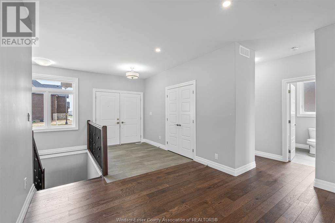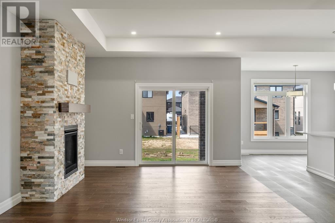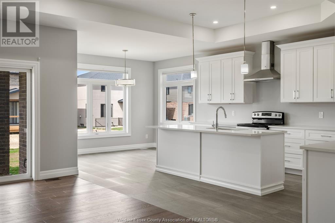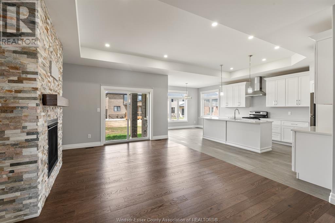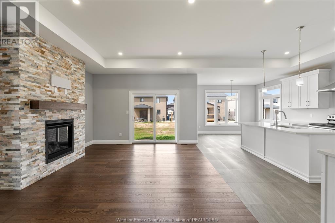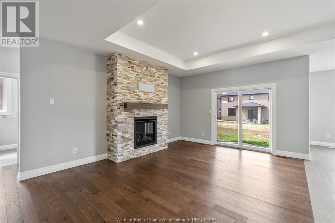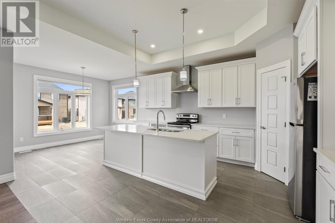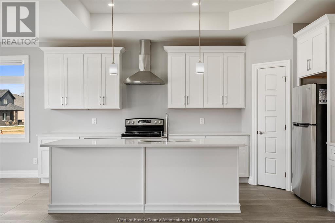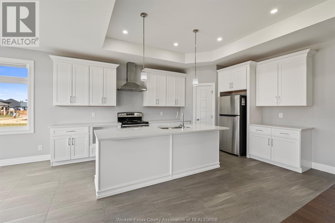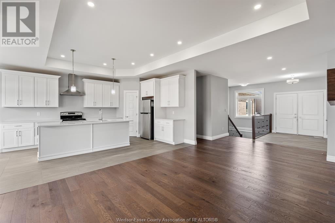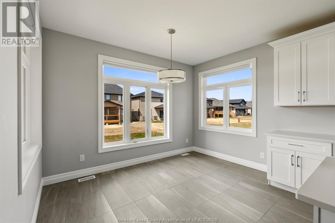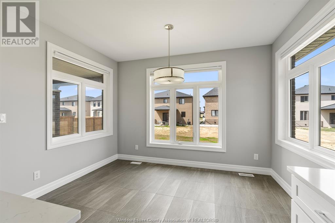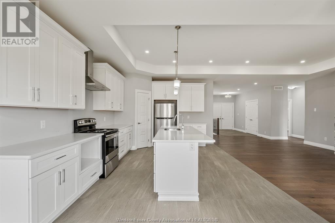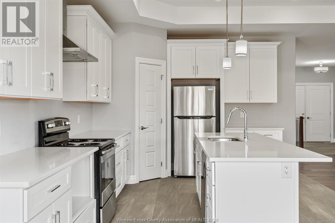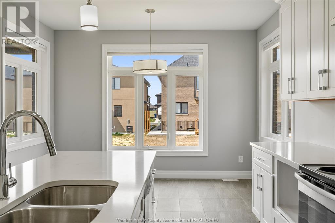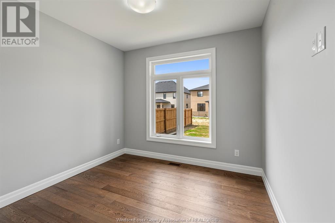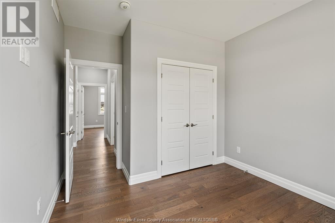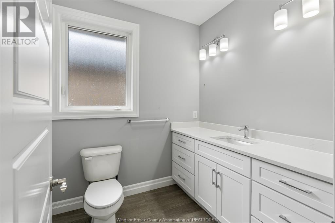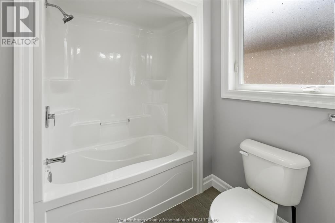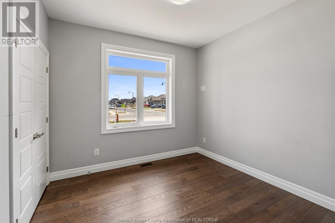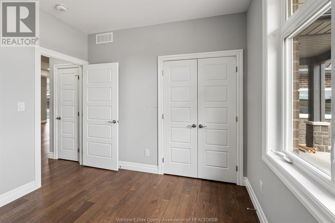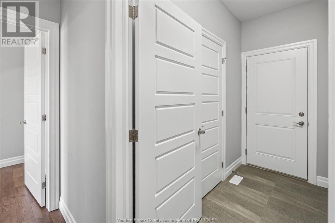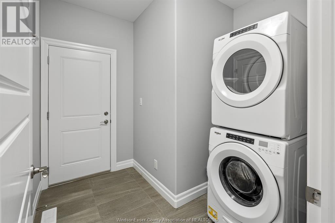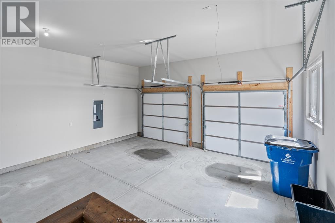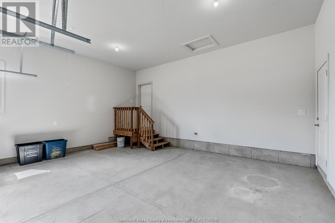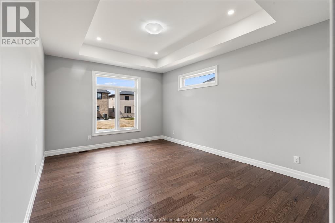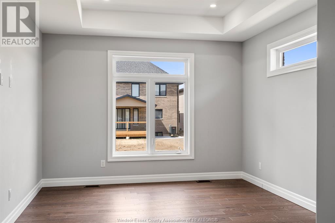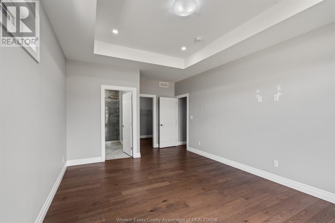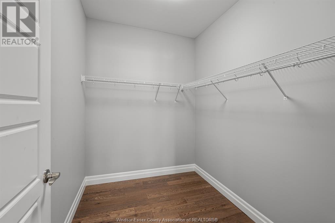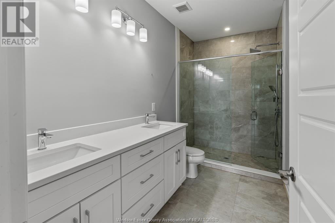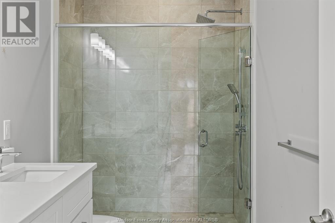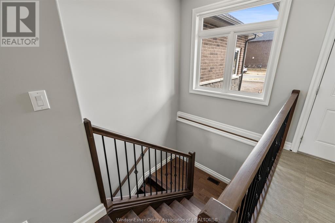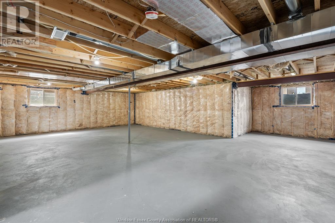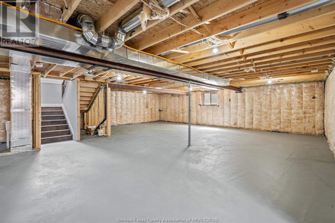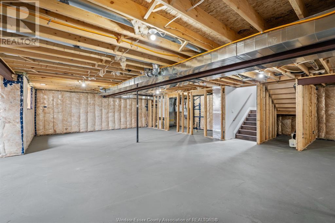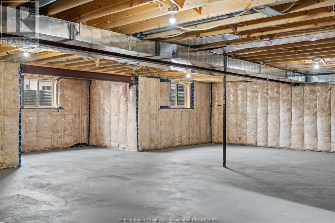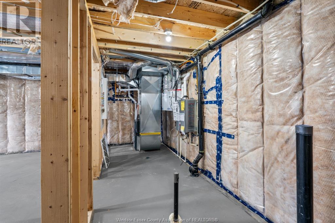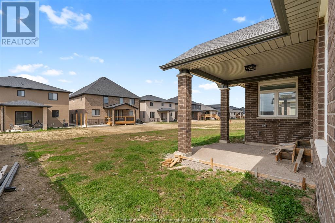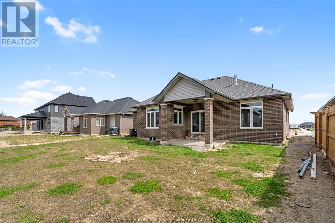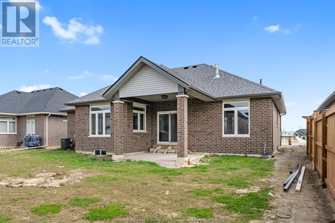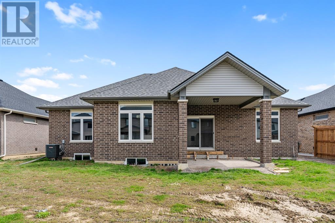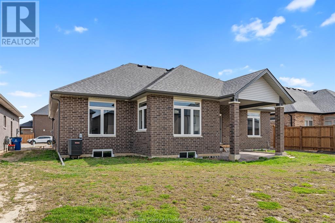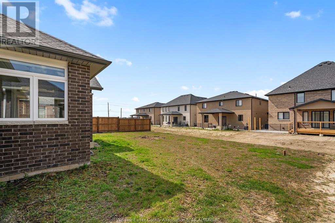19 Tracy Drive Chatham, Ontario N7M 6G2
$799,900
THIS BEAUTIFUL RANCH HOME WITH FLAWLESS LAYOUT IS LOCATED IN GREAT NEW AREA NEAR INDIAN CREEK JUST MINUTES AWAY FROM 401 HIGHWAY. IMPRESSIVE 1800 SQFT OF FINISHED MAIN LEVEL PLUS 1800 SQFT OF UNFINISHED BASEMENT WITH ROUGH IN 3 PIECE BATHROOM. DOUBLE DOOR GARAGE AND NEW DRIVEWAY FOR 6 CARS (COMING) PROVIDES LOTS OF PARKING SPACE FOR YOUR FAMILY AND GUESTS. MAIN FLOOR FEATURES OPEN CONCEPT KITCHEN ,DINING ROOM ,LIVING ROOM WITH GAS FIREPLACE , 3 BEDROOMS, 2.1 BATHROOMS AND LAUNDRY ROOM. 9 FT CEILINGS THROUGHOUT THE MAIN FLOOR , PRIMARY SUITE WITH 4 PIECE ENSUITE AND WALK IN CLOSET MAKE THIS HOUSE VERY DESIRABLE. DON'T MISS YOUR CHANCE TO OWN LAST AVAILABLE HOUSE ON TRACY DRIVE. (id:26972)
Property Details
| MLS® Number | 24007354 |
| Property Type | Single Family |
| Features | Double Width Or More Driveway, Finished Driveway, Front Driveway |
Building
| Bathroom Total | 3 |
| Bedrooms Above Ground | 3 |
| Bedrooms Total | 3 |
| Architectural Style | Ranch |
| Constructed Date | 2022 |
| Construction Style Attachment | Detached |
| Exterior Finish | Brick, Stone, Concrete/stucco |
| Flooring Type | Ceramic/porcelain, Hardwood |
| Foundation Type | Concrete |
| Half Bath Total | 1 |
| Heating Fuel | Natural Gas |
| Heating Type | Forced Air, Furnace |
| Stories Total | 1 |
| Type | House |
Parking
| Attached Garage | |
| Garage |
Land
| Acreage | No |
| Size Irregular | 61x124 |
| Size Total Text | 61x124 |
| Zoning Description | Rl1 |
Rooms
| Level | Type | Length | Width | Dimensions |
|---|---|---|---|---|
| Main Level | Laundry Room | 7.5 x 6 | ||
| Main Level | 4pc Bathroom | 12.4 x 13.10 | ||
| Main Level | Kitchen/dining Room | 24 x 11 | ||
| Main Level | Bedroom | 10 x 10.4 | ||
| Main Level | Bedroom | 10 x 10.4 | ||
| Main Level | Living Room | 16 x 24 | ||
| Main Level | Primary Bedroom | 12.6 x 16.6 | ||
| Main Level | 5pc Bathroom | 6.8 x 8.4 | ||
| Main Level | Foyer | 10 x 8 |
https://www.realtor.ca/real-estate/26739278/19-tracy-drive-chatham
Interested?
Contact us for more information

