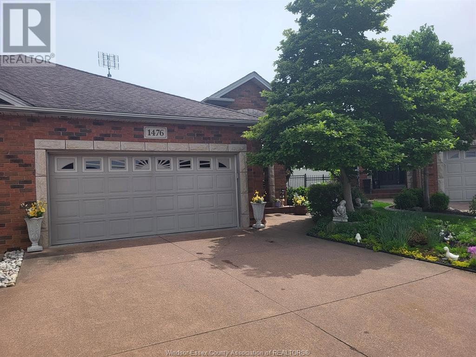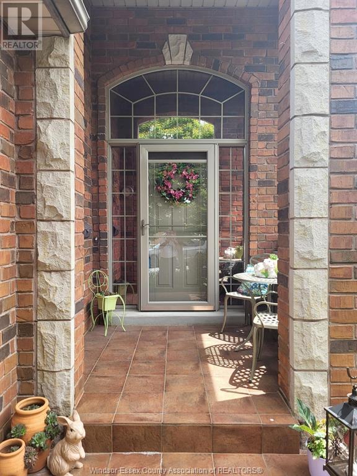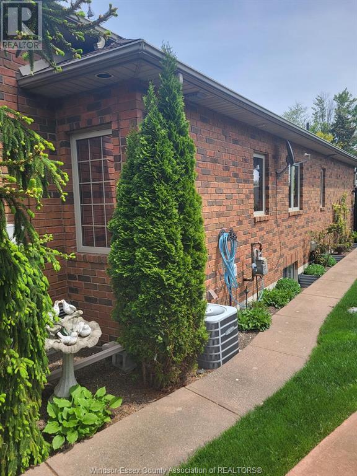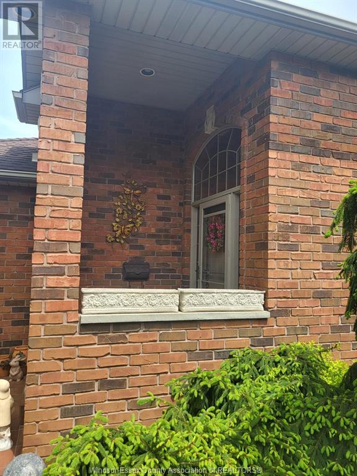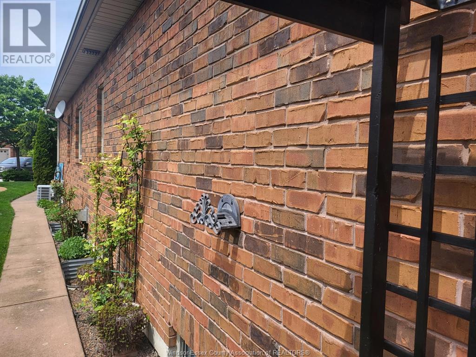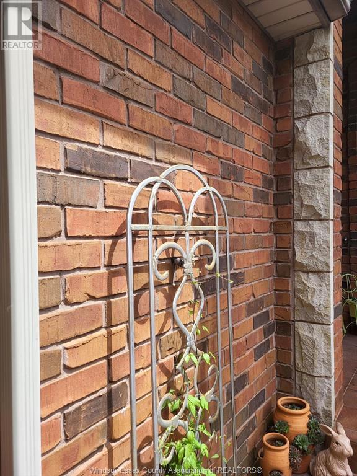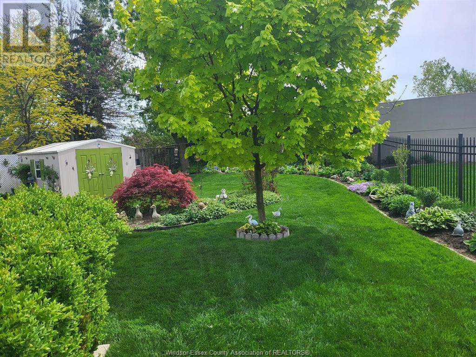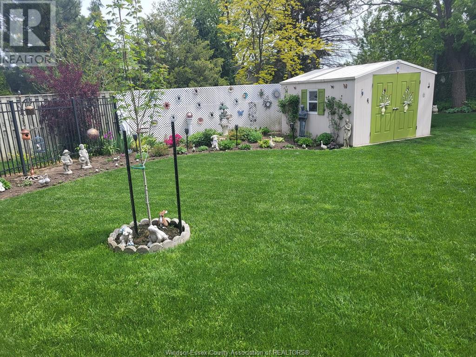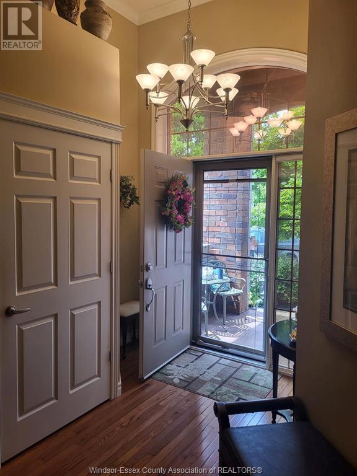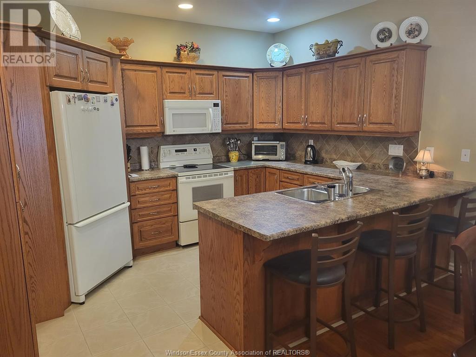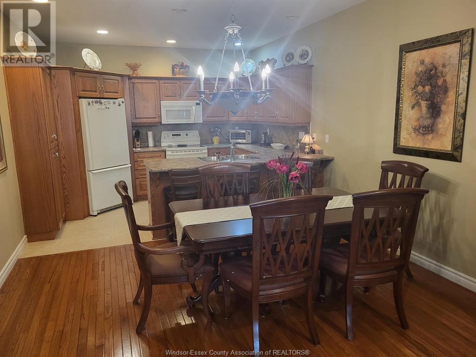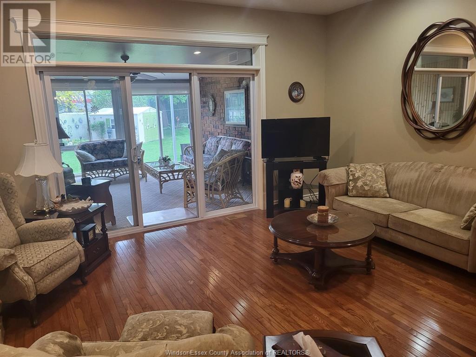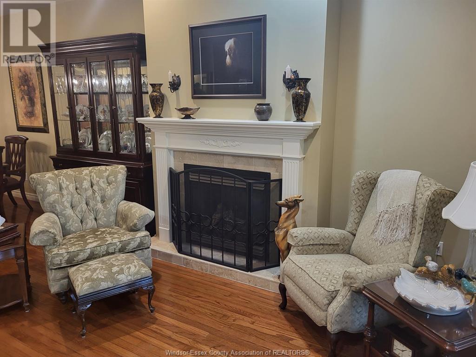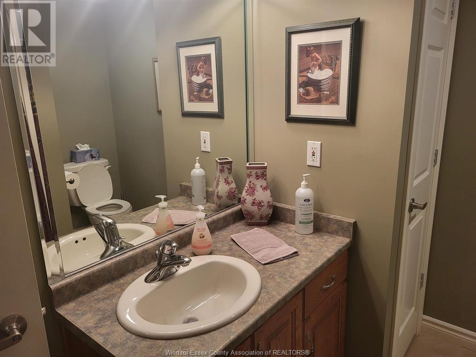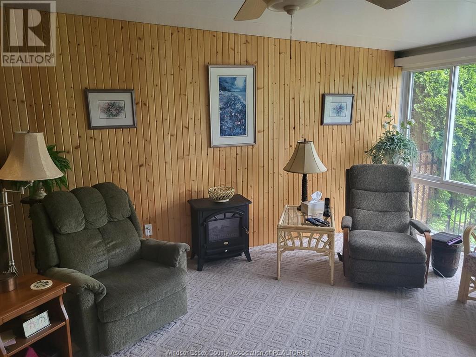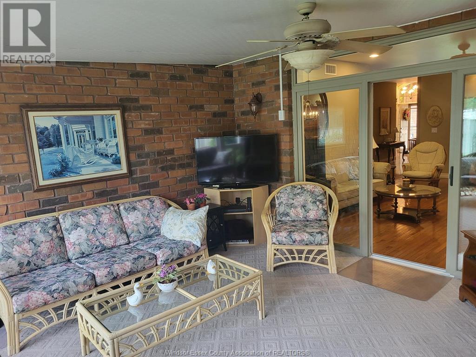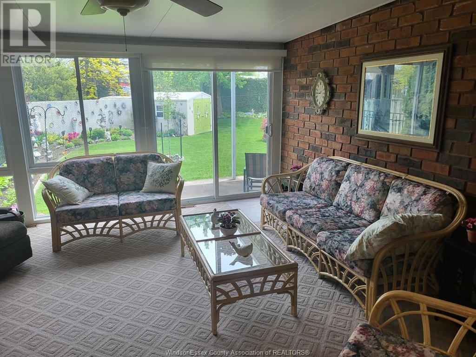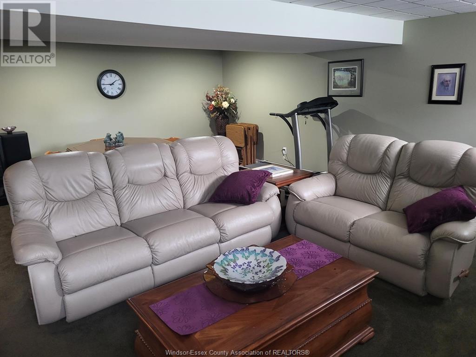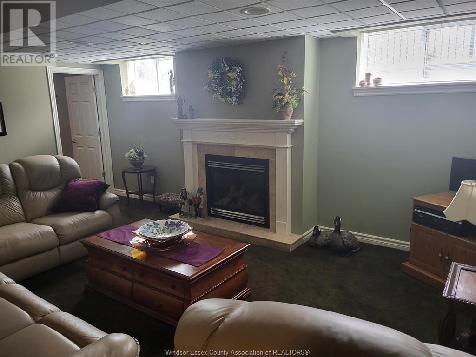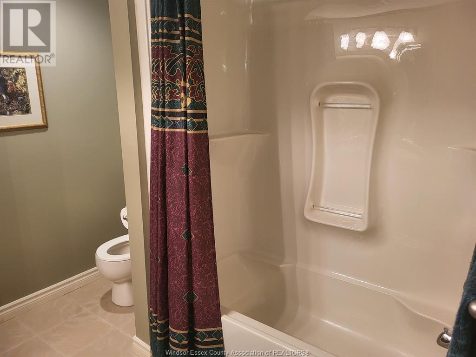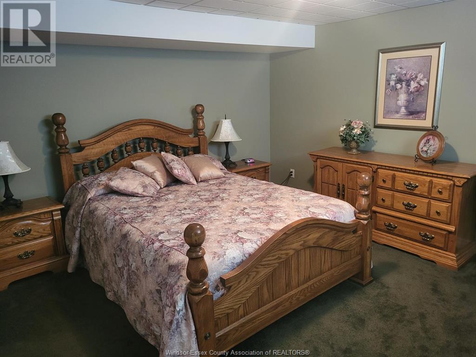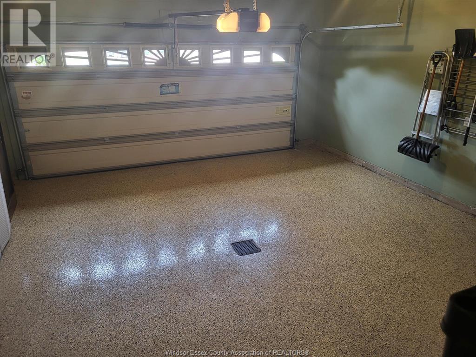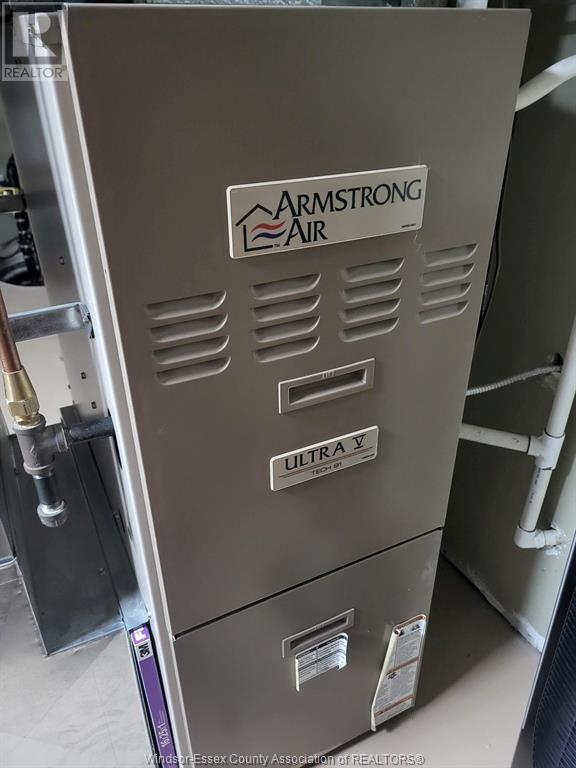1476 Poisson Street Tecumseh, Ontario N8N 1T6
3 Bedroom
3 Bathroom
Ranch
Fireplace
Central Air Conditioning
Forced Air, Heat Recovery Ventilation (Hrv)
Landscaped
$799,000
CUSTOM BUILT FULL BRICK RANCH STYLE TOWNHOME THAT HAS TO BE SEEN TO BE TRULY APPRECIATED. REAUME HOMES BUILT TO QUALITY STANDARDS, OAK FLOORING, OAK KITCHEN CABINETS, 3 SEASON SUNROOM, OPEN FLOOR PLAN, 3 BEDROOMS (2 UP & 1 DOWN) FINISHED BASEMENT WITH 2ND FAMILY ROOM WITH NATURAL GAS FIREPLACE, BEAUTIFULLY LANDSCAPED, FINISHED GARAGE WITH EPOXY FLOOR, HOT & COLD WATER AND FLOOR DRAIN, 3 PIECE ENSUITE WITH WALK IN CLOSET IN PRIMARY BEDROOM. YOU WILL BE IMPRESSED WITH THIS HOME, WE DARE TO COMPARE, CALL LBO FOR YOUR VIEWING. (id:26972)
Property Details
| MLS® Number | 24010500 |
| Property Type | Single Family |
| Features | Cul-de-sac, Concrete Driveway, Finished Driveway |
Building
| Bathroom Total | 3 |
| Bedrooms Above Ground | 2 |
| Bedrooms Below Ground | 1 |
| Bedrooms Total | 3 |
| Appliances | Central Vacuum, Dishwasher, Dryer, Garburator, Microwave Range Hood Combo, Refrigerator, Stove, Washer |
| Architectural Style | Ranch |
| Constructed Date | 2003 |
| Construction Style Attachment | Semi-detached |
| Cooling Type | Central Air Conditioning |
| Exterior Finish | Brick |
| Fireplace Fuel | Gas |
| Fireplace Present | Yes |
| Fireplace Type | Direct Vent |
| Flooring Type | Carpeted, Ceramic/porcelain, Hardwood |
| Foundation Type | Concrete |
| Half Bath Total | 1 |
| Heating Fuel | Natural Gas |
| Heating Type | Forced Air, Heat Recovery Ventilation (hrv) |
| Stories Total | 1 |
| Type | House |
Parking
| Attached Garage | |
| Garage | |
| Inside Entry |
Land
| Acreage | No |
| Fence Type | Fence |
| Landscape Features | Landscaped |
| Size Irregular | 150xirreg |
| Size Total Text | 150xirreg |
| Zoning Description | Res |
Rooms
| Level | Type | Length | Width | Dimensions |
|---|---|---|---|---|
| Basement | 4pc Bathroom | Measurements not available | ||
| Basement | Other | 8.7 x 24.6 | ||
| Basement | Utility Room | Measurements not available | ||
| Basement | Storage | 13 x 14.6 | ||
| Basement | Bedroom | 11.10 x 14.3 | ||
| Basement | Family Room/fireplace | 19 x 22 | ||
| Main Level | 2pc Bathroom | Measurements not available | ||
| Main Level | 3pc Ensuite Bath | Measurements not available | ||
| Main Level | Laundry Room | 6 x 8.10 | ||
| Main Level | Sunroom | 14.6 x 15.5 | ||
| Main Level | Family Room/fireplace | 14.6 x 16.3 | ||
| Main Level | Bedroom | 10 x 11 | ||
| Main Level | Primary Bedroom | 12 x 15 | ||
| Main Level | Eating Area | 11.6 x 12.8 | ||
| Main Level | Kitchen | 9.8 x 12.8 | ||
| Main Level | Foyer | Measurements not available |
https://www.realtor.ca/real-estate/26856575/1476-poisson-street-tecumseh
Interested?
Contact us for more information

