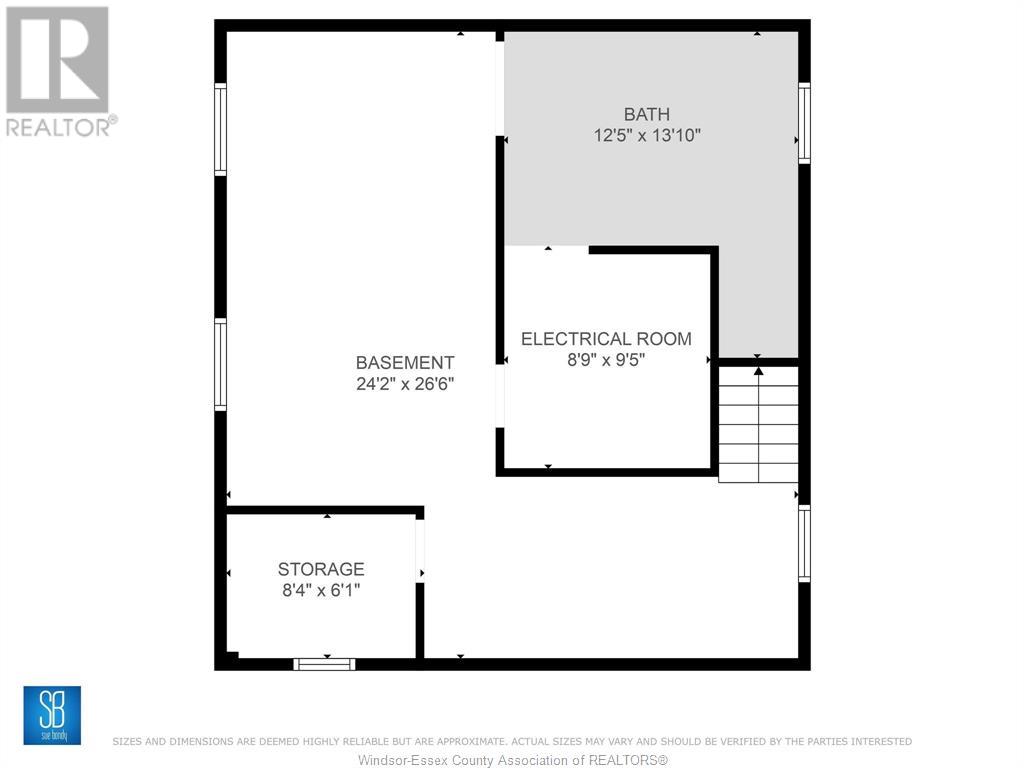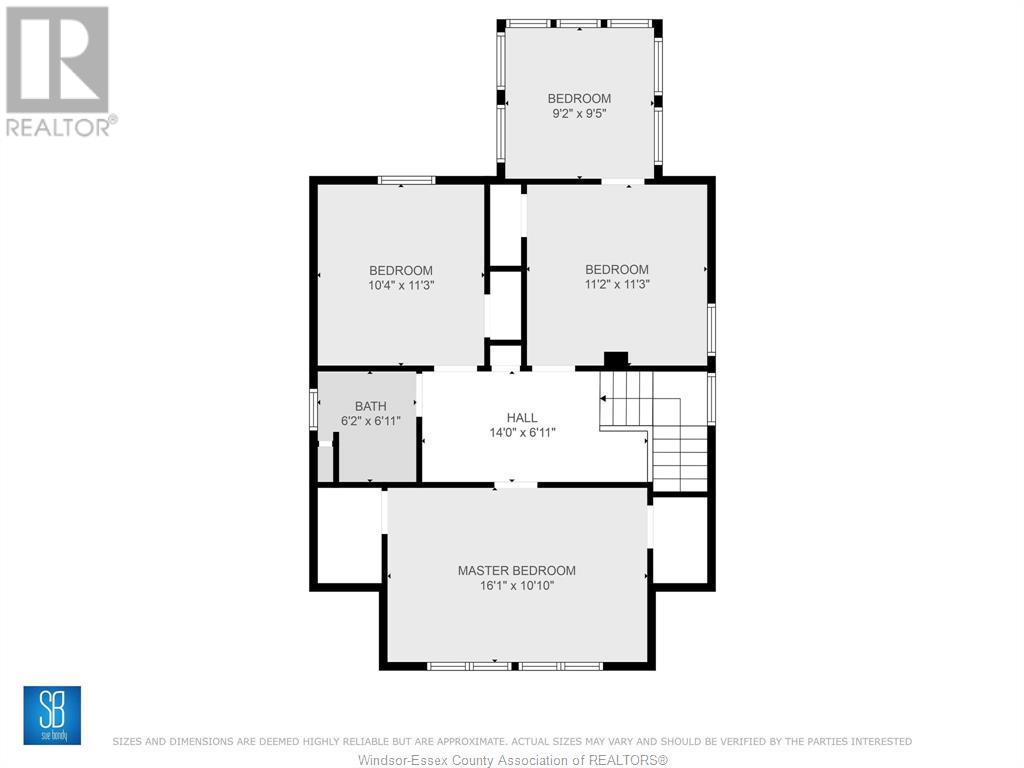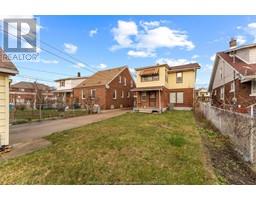1419 Parent Windsor, Ontario N8X 4J6
3 Bedroom
1 Bathroom
Fireplace
Central Air Conditioning
Forced Air
$369,000
Fantastic 2 storey home: spacious foyer, lovely living and dining room, spacious eat in kitchen. 3 generous spacious bedrooms, one with an attached sunroom on the 2nd floor. Natural wood work throughout with cove ceilings. Covered front porch, finished side driveway, detached single garage. Close to buses, schools and hospitals. Close to parks and shopping. Great renters - never miss a payment and keep the house in great shape. Rent is 1600 plus utilities. (id:26972)
Property Details
| MLS® Number | 25000138 |
| Property Type | Single Family |
| Features | Paved Driveway, Side Driveway |
Building
| Bathroom Total | 1 |
| Bedrooms Above Ground | 3 |
| Bedrooms Total | 3 |
| Appliances | Refrigerator, Stove |
| Construction Style Attachment | Detached |
| Cooling Type | Central Air Conditioning |
| Exterior Finish | Aluminum/vinyl, Brick |
| Fireplace Fuel | Wood |
| Fireplace Present | Yes |
| Fireplace Type | Conventional |
| Flooring Type | Hardwood |
| Foundation Type | Block |
| Heating Fuel | Natural Gas |
| Heating Type | Forced Air |
| Stories Total | 2 |
| Type | House |
Parking
| Detached Garage | |
| Garage |
Land
| Acreage | No |
| Size Irregular | 35.01x129 Ft |
| Size Total Text | 35.01x129 Ft |
| Zoning Description | Res |
Rooms
| Level | Type | Length | Width | Dimensions |
|---|---|---|---|---|
| Second Level | 4pc Bathroom | Measurements not available | ||
| Second Level | Sunroom | Measurements not available | ||
| Second Level | Bedroom | Measurements not available | ||
| Second Level | Bedroom | Measurements not available | ||
| Second Level | Bedroom | Measurements not available | ||
| Basement | 1pc Bathroom | Measurements not available | ||
| Basement | Storage | Measurements not available | ||
| Basement | Laundry Room | Measurements not available | ||
| Main Level | Dining Room | 9.3 x 9.4 | ||
| Main Level | Living Room | 13.6 x 13.10 | ||
| Main Level | Family Room | 12.9 x 12.4 | ||
| Main Level | Kitchen | 14.0 x 11.2 | ||
| Main Level | Foyer | 10.3 x 11.2 |
https://www.realtor.ca/real-estate/27764226/1419-parent-windsor
Interested?
Contact us for more information



































