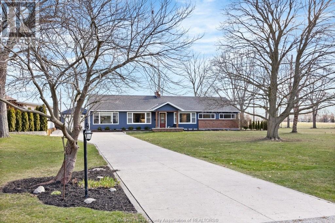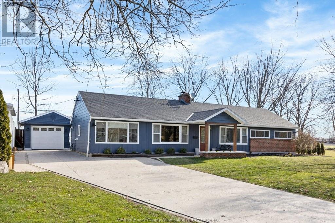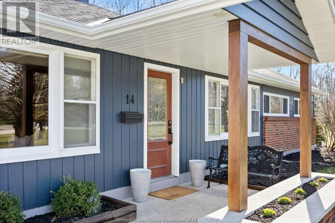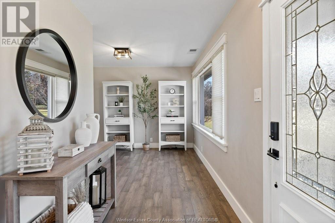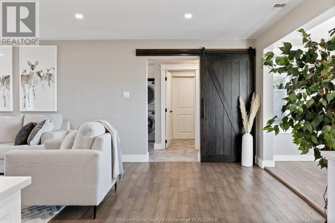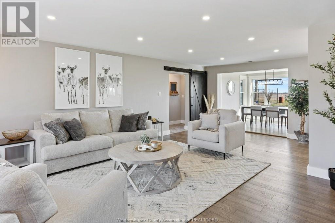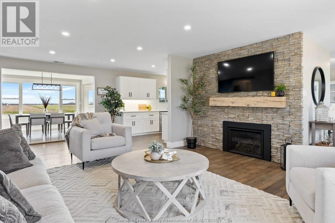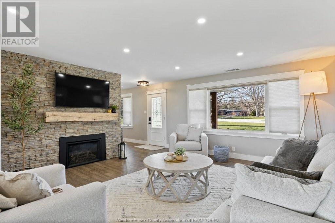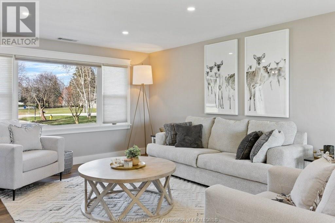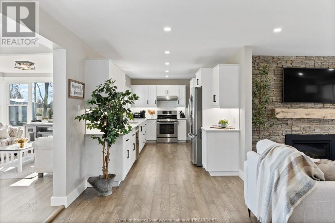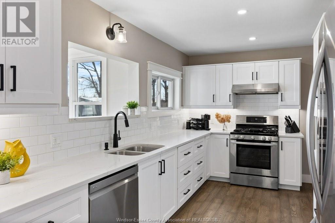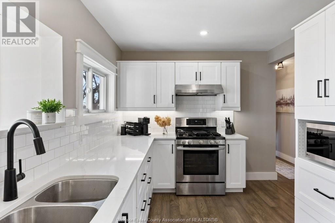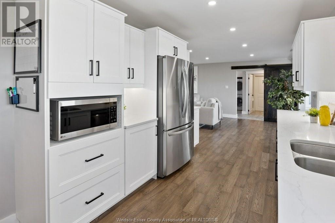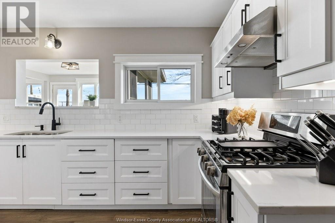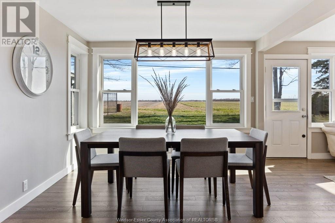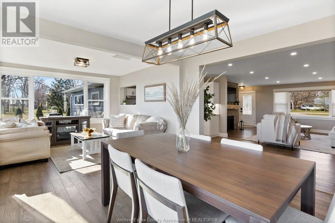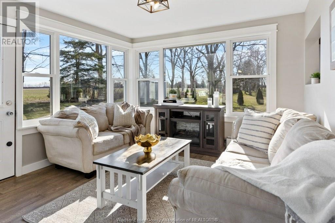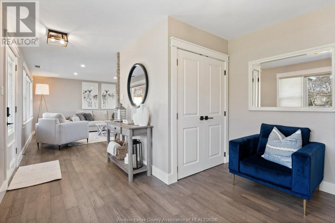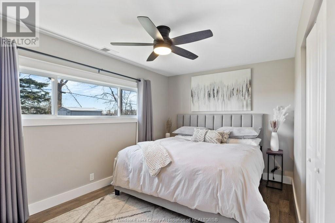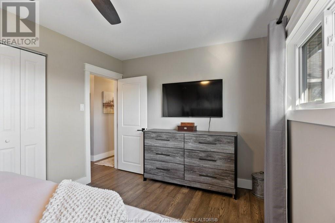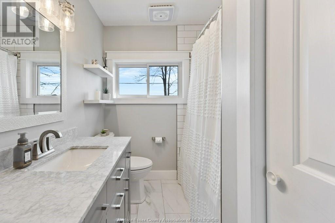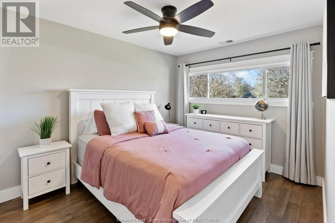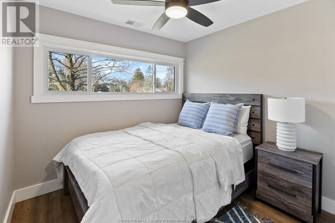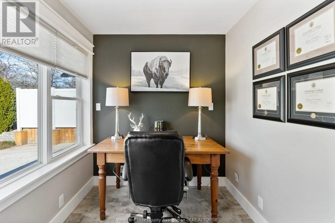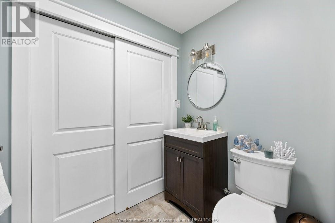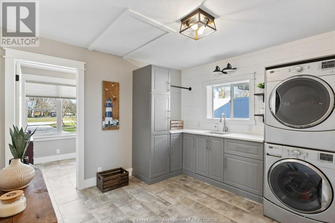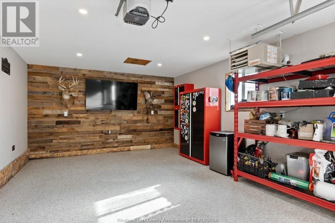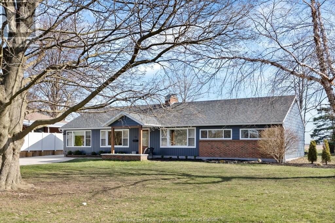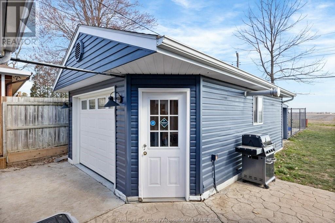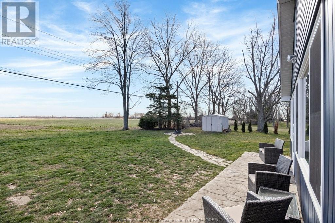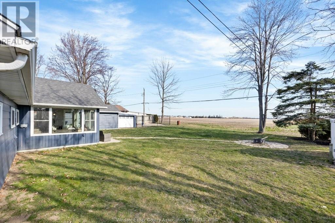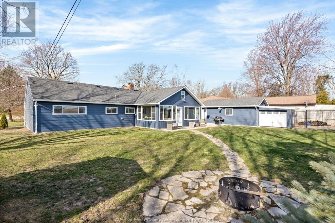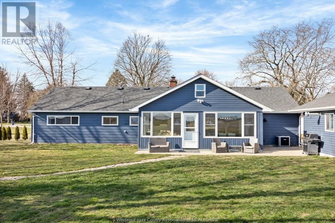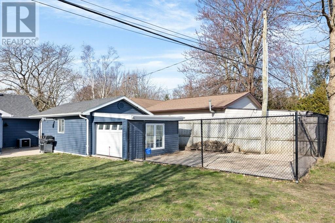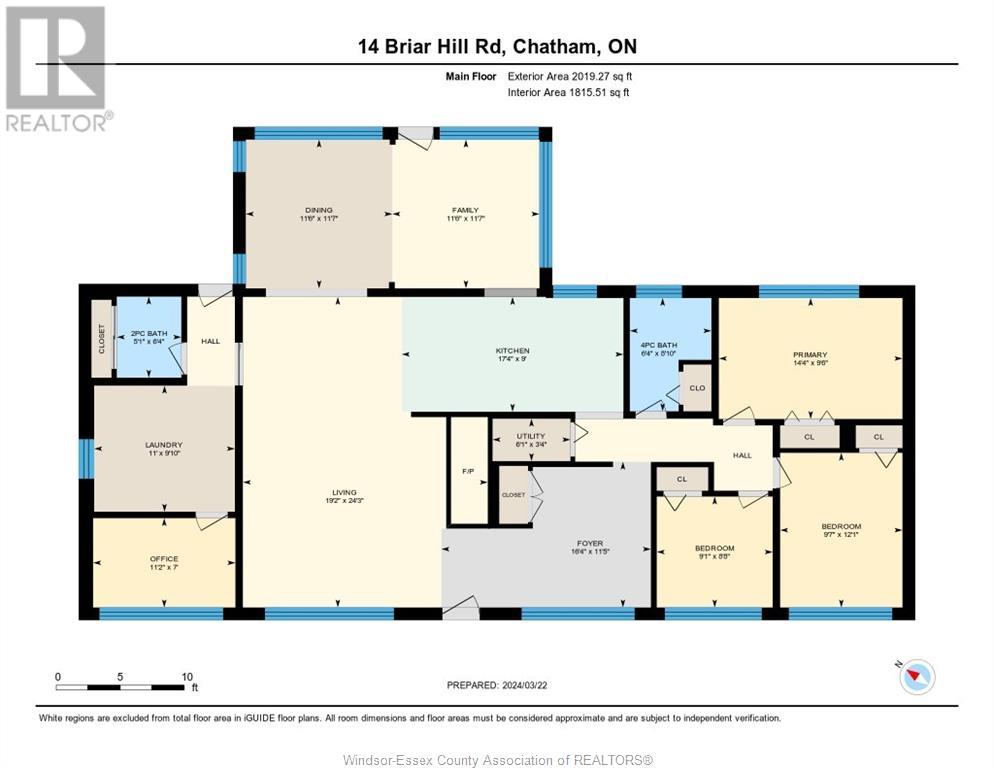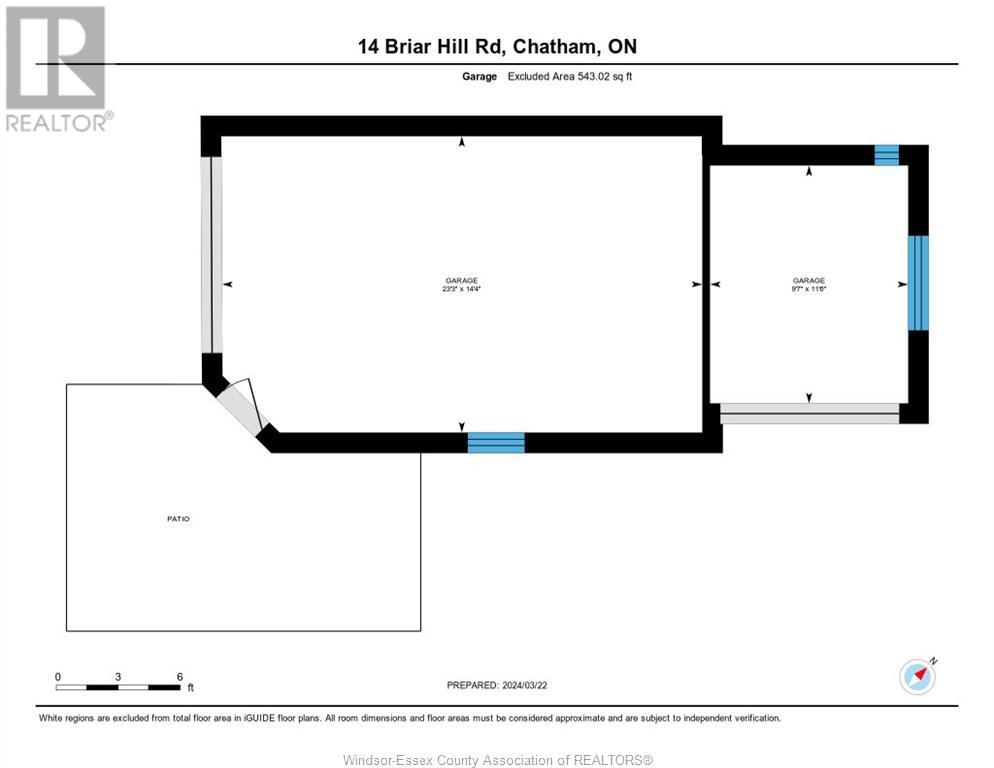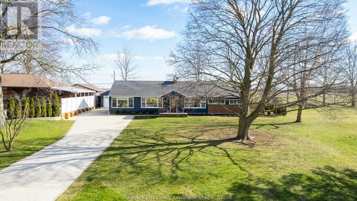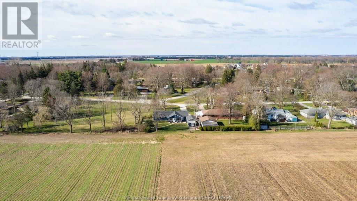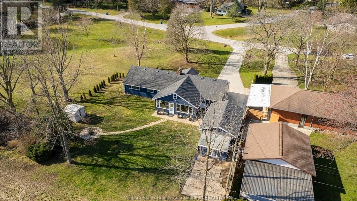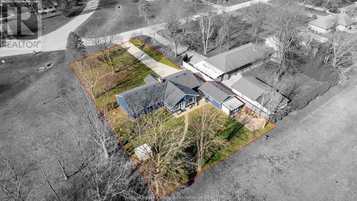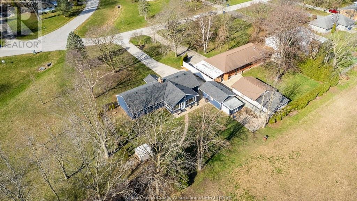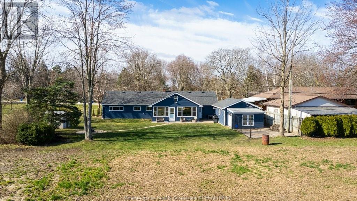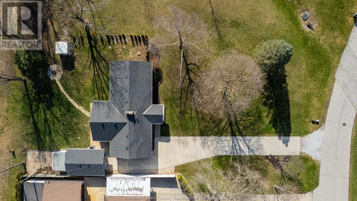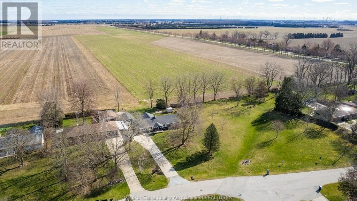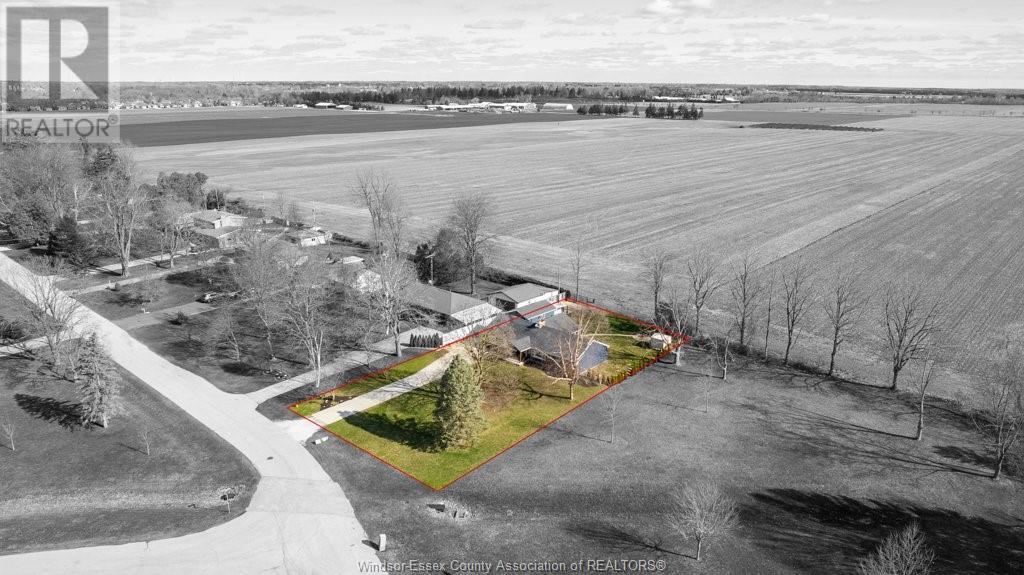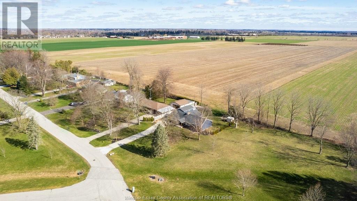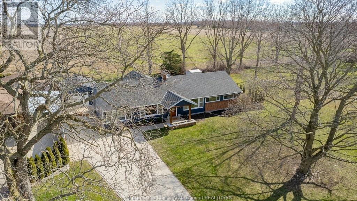14 Briarhill Road Chatham, Ontario N7M 5G8
$679,900
Absolutely stunning rancher, backing onto open field behind and parkland to the East on almost a half acre lot on the South East side of Chatham. Sought after neighborhood, great commuters location. 3 bedrooms plus an office, 1.5 baths, beautifully renovated front to back. Quartz counters, heated floors, gas fired boiler plus gfa/ca. Expansive open concept, with fireplace and main living area and kitchen overlooking a wall of glass on the back of the home. A kitchen and laundry room of your dreams, this home must be seen to appreciate. 16 x 25 heated garage with epoxy flooring, plus a 10x13 for lawn mowers and tools and a 24x17 kennel for your fur friends. A concrete driveway and tasteful landscaping complete this package. Open house Sat and Sun March 23 and 24 from 1-3. (id:26972)
Property Details
| MLS® Number | 24006121 |
| Property Type | Single Family |
| Features | Cul-de-sac, Concrete Driveway, Finished Driveway, Front Driveway |
Building
| Bathroom Total | 2 |
| Bedrooms Above Ground | 3 |
| Bedrooms Below Ground | 1 |
| Bedrooms Total | 4 |
| Appliances | Dishwasher, Dryer, Refrigerator, Stove, Washer |
| Architectural Style | Bungalow, Ranch |
| Constructed Date | 1954 |
| Construction Style Attachment | Detached |
| Cooling Type | Central Air Conditioning |
| Exterior Finish | Aluminum/vinyl, Brick |
| Fireplace Fuel | Gas |
| Fireplace Present | Yes |
| Fireplace Type | Conventional |
| Flooring Type | Ceramic/porcelain, Hardwood |
| Foundation Type | Concrete |
| Half Bath Total | 1 |
| Heating Fuel | Natural Gas |
| Heating Type | Boiler, Floor Heat, Forced Air |
| Stories Total | 1 |
| Size Interior | 1816 |
| Total Finished Area | 1816 Sqft |
| Type | House |
Parking
| Detached Garage | |
| Garage | |
| Heated Garage |
Land
| Acreage | No |
| Landscape Features | Landscaped |
| Size Irregular | 93.66x192.62 |
| Size Total Text | 93.66x192.62 |
| Zoning Description | Res |
Rooms
| Level | Type | Length | Width | Dimensions |
|---|---|---|---|---|
| Main Level | 2pc Bathroom | Measurements not available | ||
| Main Level | 4pc Bathroom | Measurements not available | ||
| Main Level | Family Room | 11.5 x 16.4 | ||
| Main Level | Bedroom | 12.1 x 9.7 | ||
| Main Level | Bedroom | 8.8 x 9.1 | ||
| Main Level | Primary Bedroom | 14.4 x 9.6 | ||
| Main Level | Foyer | 11.5 x 16.4 | ||
| Main Level | Other | 3.4 x 6.1 | ||
| Main Level | Laundry Room | 9.10 x 11 | ||
| Main Level | Office | 11.2 x 7 | ||
| Main Level | Kitchen | 17.4 x 9.1 | ||
| Main Level | Dining Room | 11.7 x 11.5 | ||
| Main Level | Living Room/fireplace | 24.3 x 19.1 |
https://www.realtor.ca/real-estate/26656334/14-briarhill-road-chatham
Interested?
Contact us for more information

