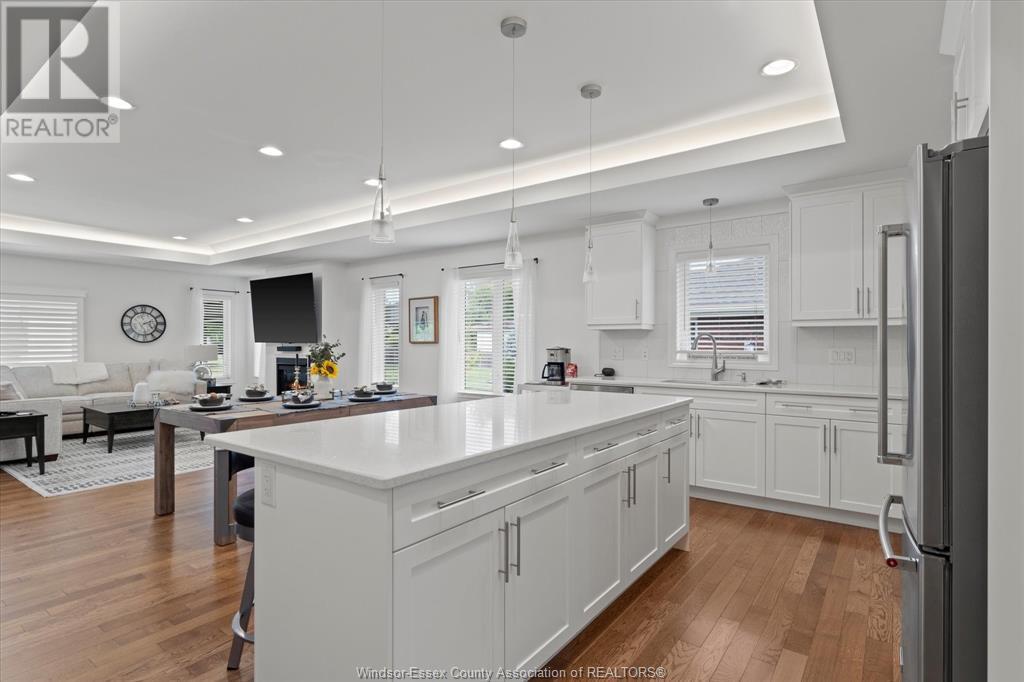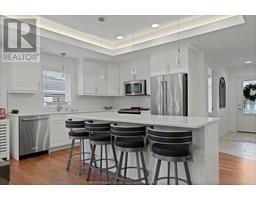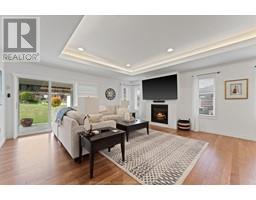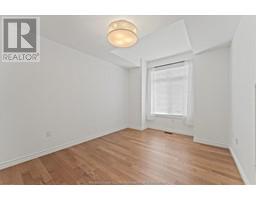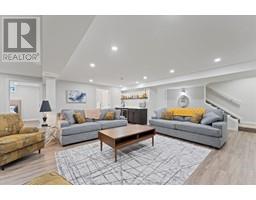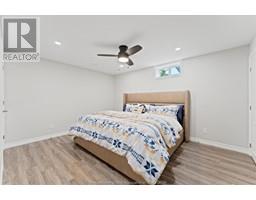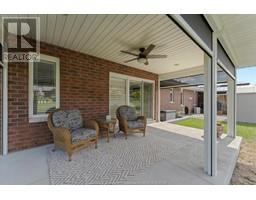128 Riverfront Park Crescent Amherstburg, Ontario N9V 0B8
$3,500 Monthly
Beautiful 3-Bed, 3-Bath Ranch-Style Townhome for Lease! This 1,568 sq. ft. end unit features a finished basement with a third bedroom and bath as well as a large family room complete with fireplace and wet bar. Fully furnished and upgraded throughout, enjoy an open-concept layout with hardwood and ceramic floors, main-floor laundry, and plenty of storage. Primary bedroom with private ensuite and walk in closet. The attached garage offers extra space, and the covered back porch has automatic screens for easy outdoor living. Located within walking distance to amenities and the Amherstburg waterfront, this low-maintenance home is perfect for comfortable living. Rental application and credit checks required. Minimum 1 year lease. (id:26972)
Property Details
| MLS® Number | 24021050 |
| Property Type | Single Family |
| Features | Cul-de-sac, Concrete Driveway, Finished Driveway, Front Driveway |
| Water Front Type | Waterfront Nearby |
Building
| Bathroom Total | 3 |
| Bedrooms Above Ground | 2 |
| Bedrooms Below Ground | 1 |
| Bedrooms Total | 3 |
| Appliances | Dishwasher, Dryer, Microwave Range Hood Combo, Refrigerator, Stove, Washer |
| Architectural Style | Ranch |
| Constructed Date | 2015 |
| Construction Style Attachment | Attached |
| Cooling Type | Central Air Conditioning |
| Exterior Finish | Brick |
| Fireplace Fuel | Gas,electric |
| Fireplace Present | Yes |
| Fireplace Type | Direct Vent,direct Vent |
| Flooring Type | Ceramic/porcelain, Hardwood, Laminate |
| Foundation Type | Concrete |
| Heating Fuel | Natural Gas |
| Heating Type | Forced Air, Furnace |
| Stories Total | 1 |
| Size Interior | 1569 Sqft |
| Total Finished Area | 1569 Sqft |
| Type | Row / Townhouse |
Parking
| Garage | |
| Inside Entry |
Land
| Acreage | No |
| Landscape Features | Landscaped |
| Size Irregular | 52.03xirreg |
| Size Total Text | 52.03xirreg |
| Zoning Description | Res |
Rooms
| Level | Type | Length | Width | Dimensions |
|---|---|---|---|---|
| Lower Level | 4pc Bathroom | Measurements not available | ||
| Lower Level | Utility Room | Measurements not available | ||
| Lower Level | Storage | Measurements not available | ||
| Lower Level | Bedroom | Measurements not available | ||
| Lower Level | Family Room/fireplace | Measurements not available | ||
| Main Level | 3pc Ensuite Bath | Measurements not available | ||
| Main Level | 4pc Bathroom | Measurements not available | ||
| Main Level | Laundry Room | Measurements not available | ||
| Main Level | Bedroom | Measurements not available | ||
| Main Level | Primary Bedroom | Measurements not available | ||
| Main Level | Living Room | Measurements not available | ||
| Main Level | Eating Area | Measurements not available | ||
| Main Level | Kitchen | Measurements not available | ||
| Main Level | Foyer | Measurements not available |
https://www.realtor.ca/real-estate/27404633/128-riverfront-park-crescent-amherstburg
Interested?
Contact us for more information




