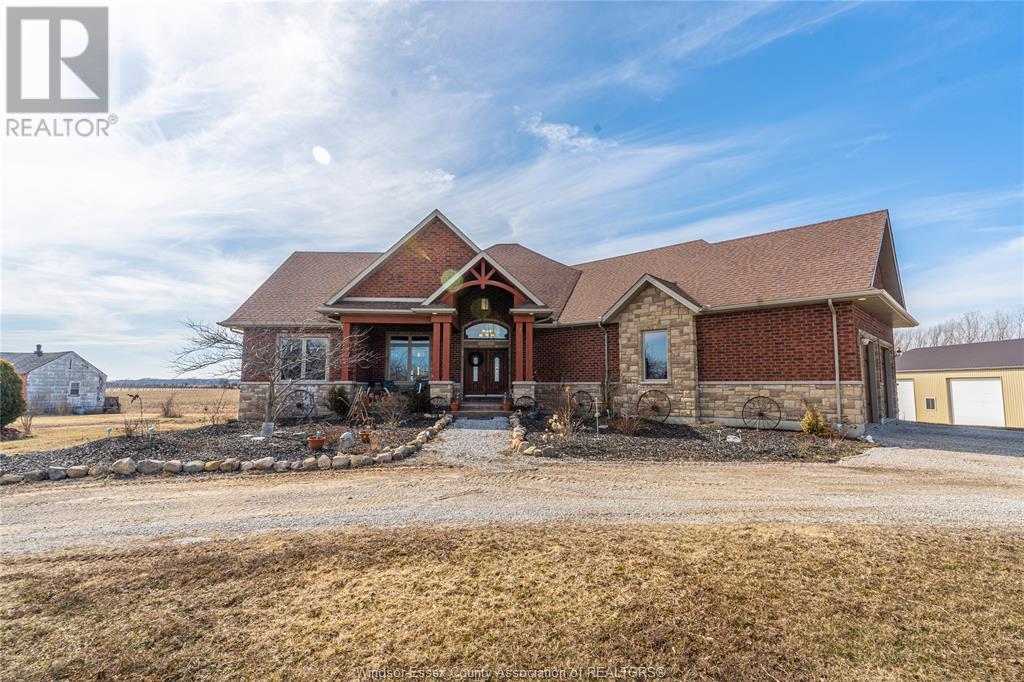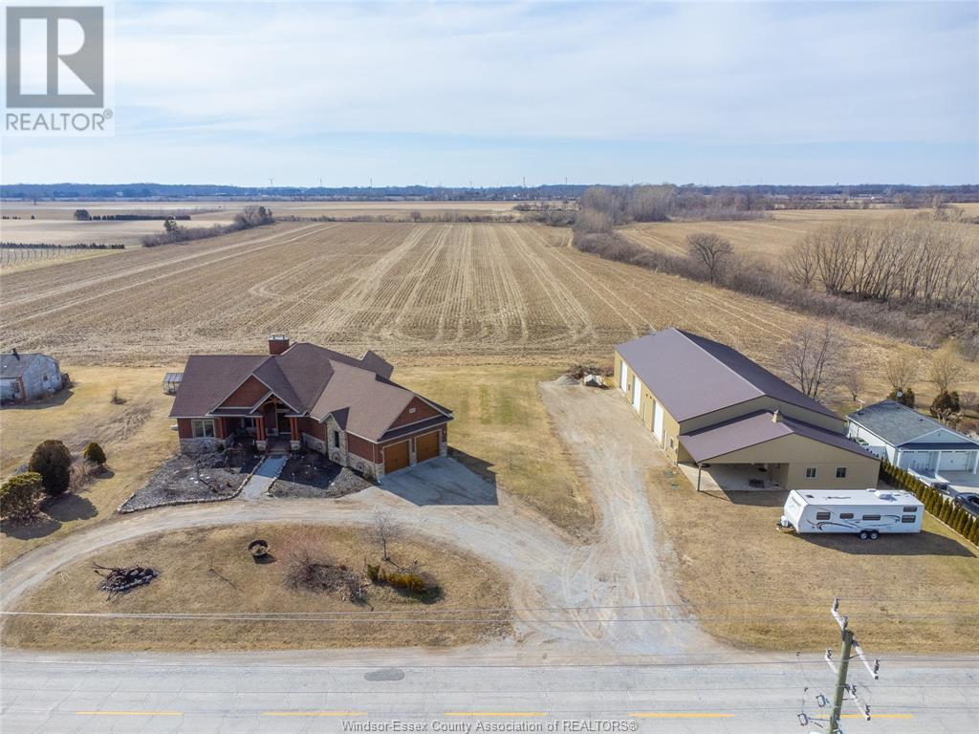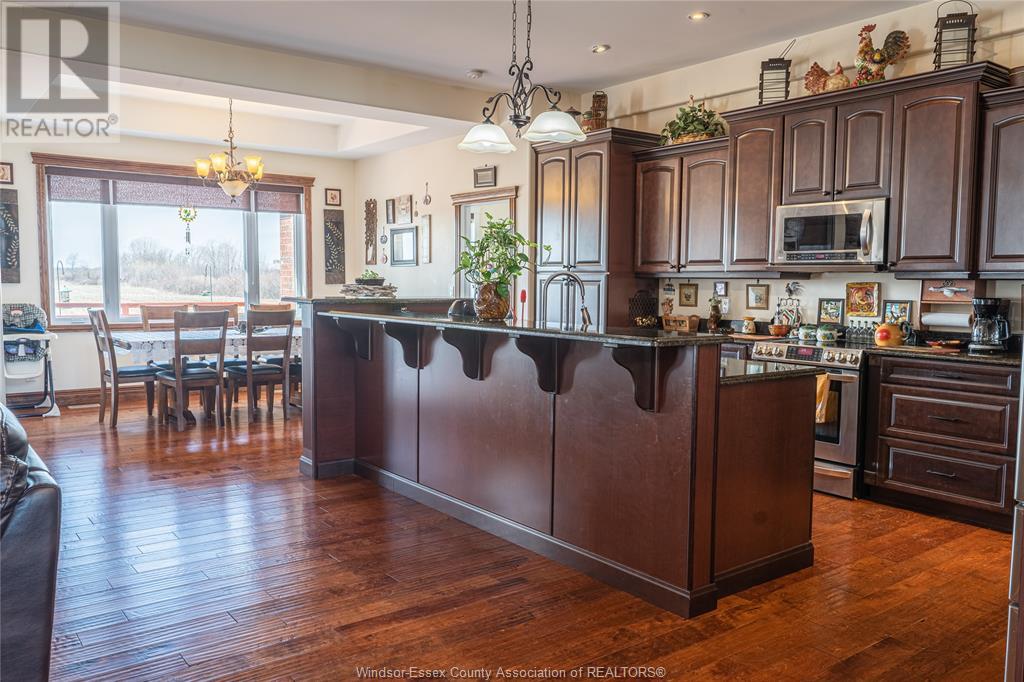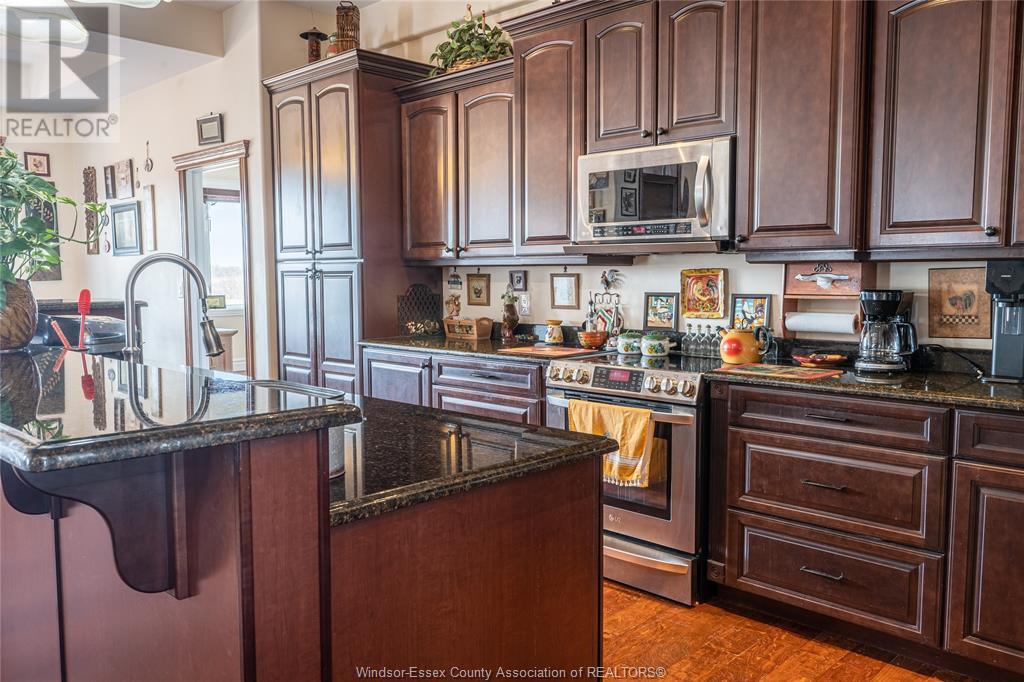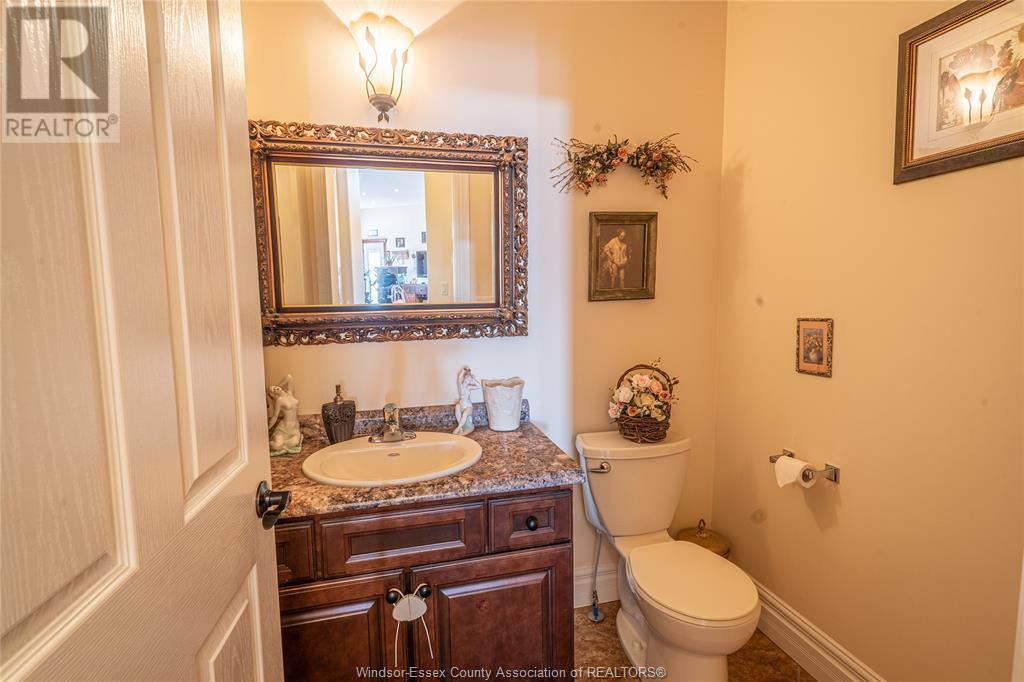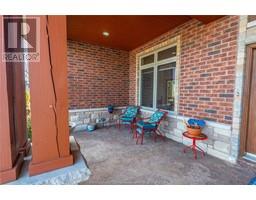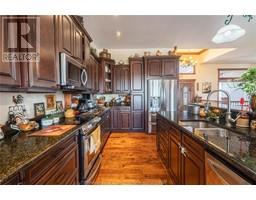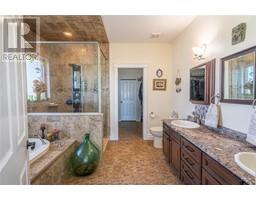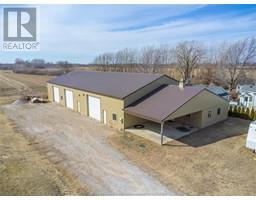1275 Ridge Harrow, Ontario N0R 1G0
$1,487,000
Welcome to 1275 Ridge Rd. Situated on over 1.5acres you will find a custom built brick & stone ranch w/ 5 bdrms & 4 bthrms. The main flr offers open concept living at its finest w/ hardwood flrs throughout, gourmet kitchen w/ custom cabinetry, granite countertops, vaulted ceilings & formal dining area. The primary bdrm has a walkin closet, a 5pc ensuite w/ steam shower & jacuzzi w/ access to the laundry rm. Step out back to your covered patio offering breathtaking views of Harrow farmland. Enjoy a morning coffee in the sunshine or an evening cocktail in the sunset. The lower level has open concept living w/ a large family rm & games area. 2 addt’l guest bdrms & full bthrm. The 48x120 outbuilding w/ additional office space makes this property truly unique. This building has its own 600volt, 200amp 3 phase service, perfect for anyone working from home or hobbyist wanting a place of their own. This property also bolsters a secondary dwelling on site. Call now to book your private showing! (id:26972)
Property Details
| MLS® Number | 24024280 |
| Property Type | Single Family |
| Equipment Type | Air Conditioner, Furnace |
| Features | Double Width Or More Driveway, Circular Driveway, Gravel Driveway |
| Rental Equipment Type | Air Conditioner, Furnace |
Building
| Bathroom Total | 4 |
| Bedrooms Above Ground | 3 |
| Bedrooms Below Ground | 2 |
| Bedrooms Total | 5 |
| Appliances | Dishwasher, Microwave Range Hood Combo |
| Architectural Style | Ranch |
| Constructed Date | 2011 |
| Construction Style Attachment | Detached |
| Cooling Type | Central Air Conditioning |
| Exterior Finish | Brick, Stone |
| Fireplace Fuel | Gas |
| Fireplace Present | Yes |
| Fireplace Type | Direct Vent |
| Flooring Type | Ceramic/porcelain, Hardwood |
| Foundation Type | Concrete |
| Half Bath Total | 1 |
| Heating Fuel | Natural Gas |
| Heating Type | Forced Air, Furnace |
| Stories Total | 1 |
| Size Interior | 2200 Sqft |
| Total Finished Area | 2200 Sqft |
| Type | House |
Parking
| Attached Garage | |
| Garage |
Land
| Acreage | No |
| Landscape Features | Landscaped |
| Sewer | Septic System |
| Size Irregular | 336x204 |
| Size Total Text | 336x204 |
| Zoning Description | Res |
Rooms
| Level | Type | Length | Width | Dimensions |
|---|---|---|---|---|
| Lower Level | 4pc Bathroom | Measurements not available | ||
| Lower Level | Games Room | Measurements not available | ||
| Lower Level | Bedroom | Measurements not available | ||
| Lower Level | Bedroom | Measurements not available | ||
| Main Level | Foyer | Measurements not available | ||
| Main Level | Laundry Room | Measurements not available | ||
| Main Level | Dining Room | Measurements not available | ||
| Main Level | Living Room | Measurements not available | ||
| Main Level | 2pc Bathroom | Measurements not available | ||
| Main Level | 5pc Ensuite Bath | Measurements not available | ||
| Main Level | Bedroom | Measurements not available | ||
| Main Level | Bedroom | Measurements not available | ||
| Main Level | Primary Bedroom | Measurements not available | ||
| Main Level | Dining Room | Measurements not available | ||
| Main Level | Kitchen | Measurements not available |
https://www.realtor.ca/real-estate/27526478/1275-ridge-harrow
Interested?
Contact us for more information

