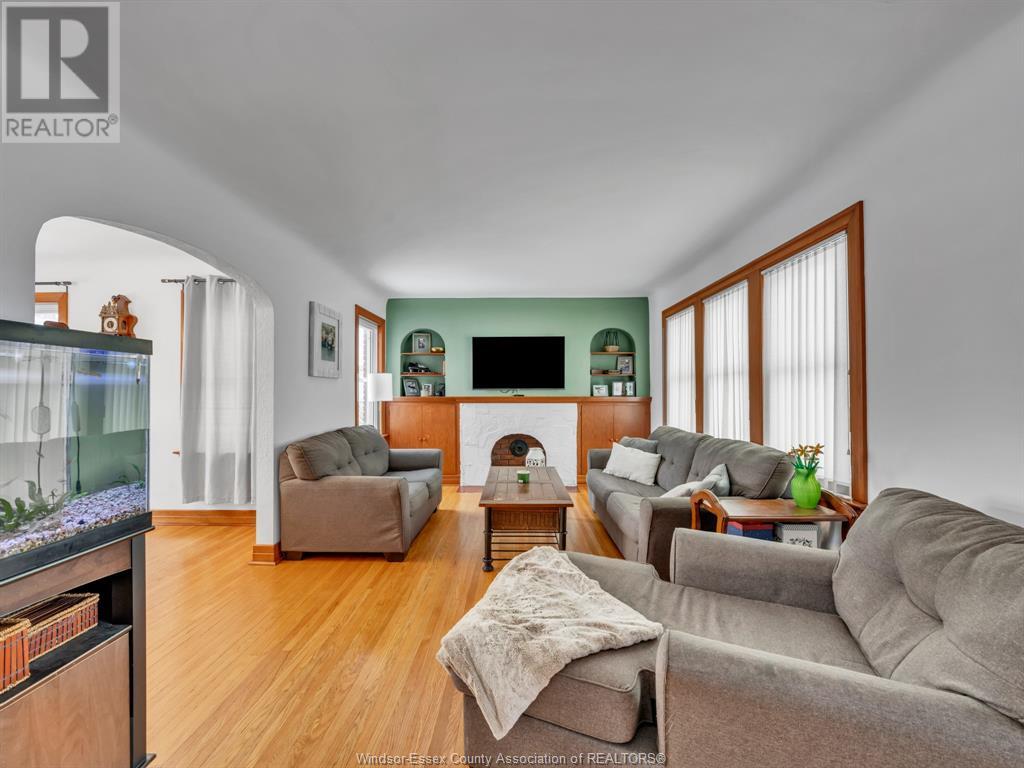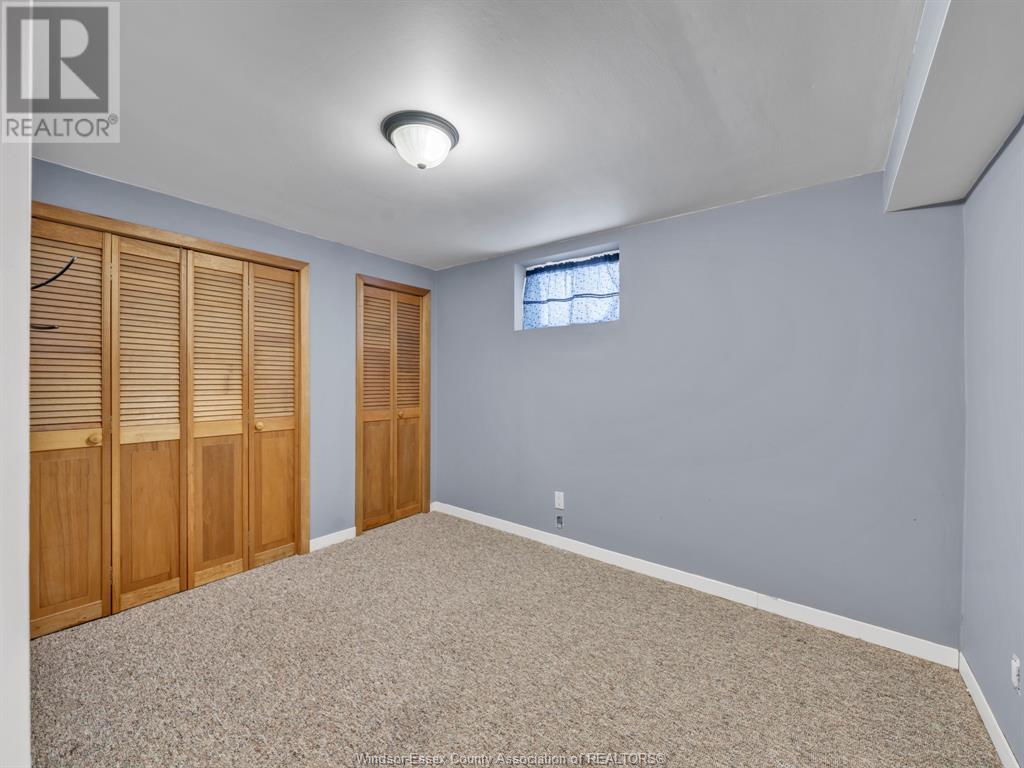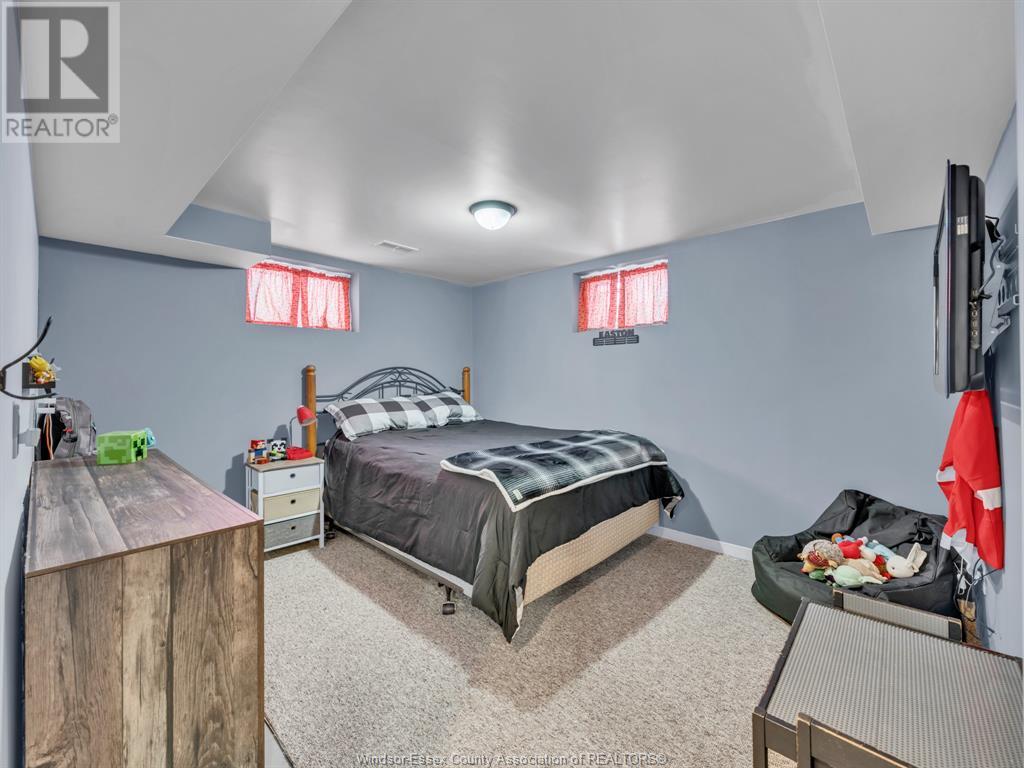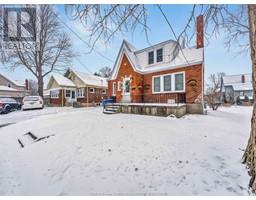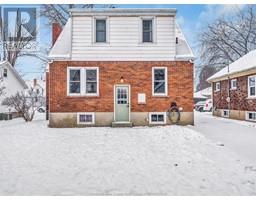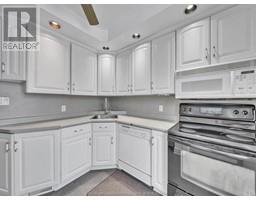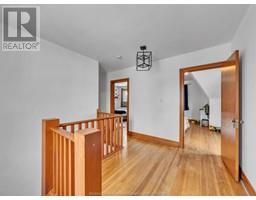11 College Chatham, Ontario N7M 4W7
$299,900
Storybook charm awaits in this beautifully crafted 1.5 story home, nestled on a peaceful cul-de-sac in Chatham's sought-after south side, just minutes from downtown and all amenities. Featuring 3 bedrooms, each with 2 spacious closets and 1.5 baths, this home blends timeless character with modern updates. The main floor boasts a welcoming kitchen, bright dining room, oversized living room with a stunning fireplace and a versatile bedroom with double closets. Upstairs, enjoy 2 spacious bedrooms with ample storage and a full 4 pc bathroom. The finished basement offers additional living space, complete with a second kitchen, a cozy rec room for family gatherings, a laundry area, and 2 bonus rooms ideal as bedrooms, an office or a den. Original hardwood floors and detailed woodwork add warmth and charm. Start your next chapter in this enchanting Chatham-Kent home! (id:26972)
Open House
This property has open houses!
1:00 pm
Ends at:3:00 pm
beautifully crafted 1.5 story home, nestled on a peaceful cul-de-sac in Chatham's sought-after south side, just minutes from downtown and all amenities. Featuring 3 bedrooms, each with 2 spacious clos
Property Details
| MLS® Number | 25000998 |
| Property Type | Single Family |
| Features | Cul-de-sac, Paved Driveway, Concrete Driveway, Finished Driveway, Front Driveway, Side Driveway, Single Driveway |
Building
| Bathroom Total | 2 |
| Bedrooms Above Ground | 3 |
| Bedrooms Below Ground | 2 |
| Bedrooms Total | 5 |
| Appliances | Dishwasher, Dryer, Microwave, Refrigerator, Stove, Washer |
| Constructed Date | 1940 |
| Construction Style Attachment | Detached |
| Cooling Type | Central Air Conditioning |
| Exterior Finish | Brick |
| Flooring Type | Carpeted, Hardwood |
| Foundation Type | Concrete |
| Half Bath Total | 1 |
| Heating Fuel | Natural Gas |
| Heating Type | Furnace |
| Stories Total | 2 |
| Type | House |
Parking
| Detached Garage | |
| Garage |
Land
| Acreage | No |
| Landscape Features | Landscaped |
| Size Irregular | 50.58x100.37 Ft |
| Size Total Text | 50.58x100.37 Ft |
| Zoning Description | Res |
Rooms
| Level | Type | Length | Width | Dimensions |
|---|---|---|---|---|
| Second Level | 4pc Bathroom | Measurements not available | ||
| Second Level | Bedroom | Measurements not available | ||
| Second Level | Bedroom | Measurements not available | ||
| Basement | Laundry Room | Measurements not available | ||
| Basement | Bedroom | Measurements not available | ||
| Basement | Bedroom | Measurements not available | ||
| Basement | Recreation Room | Measurements not available | ||
| Main Level | 2pc Bathroom | Measurements not available | ||
| Main Level | Kitchen | Measurements not available | ||
| Main Level | Bedroom | Measurements not available | ||
| Main Level | Living Room | Measurements not available | ||
| Main Level | Dining Room | Measurements not available | ||
| Main Level | Foyer | Measurements not available |
https://www.realtor.ca/real-estate/27804452/11-college-chatham
Interested?
Contact us for more information













