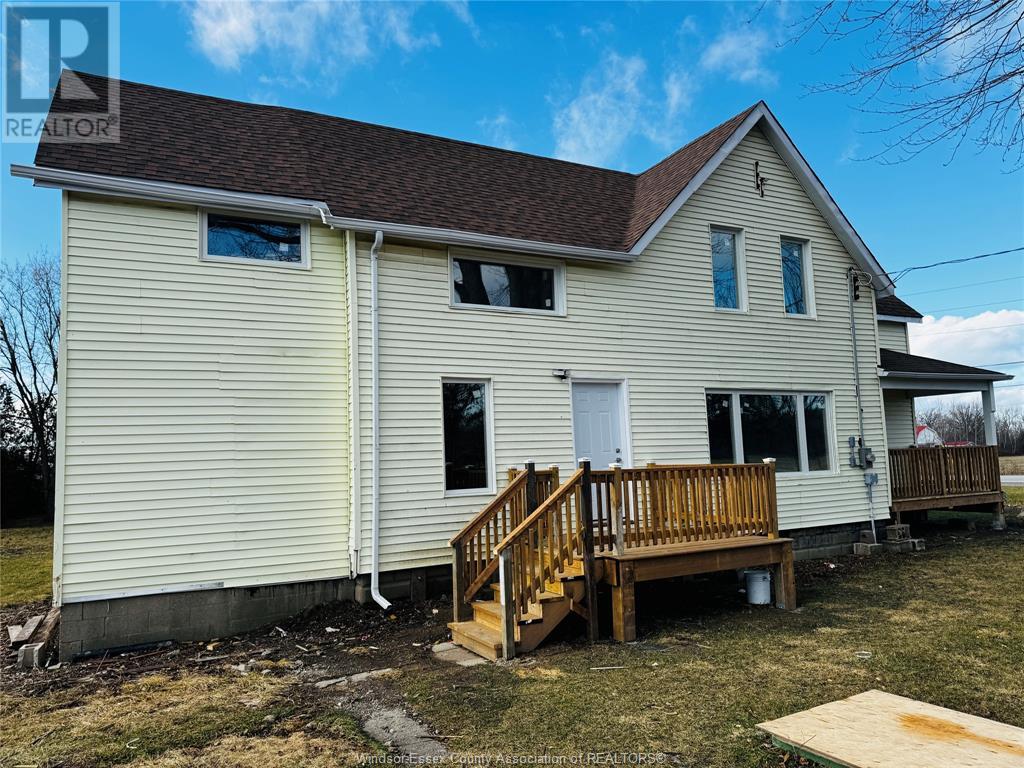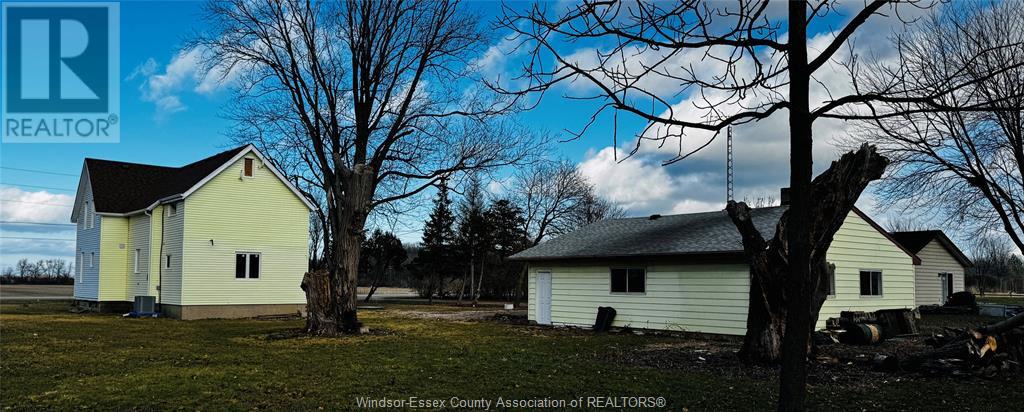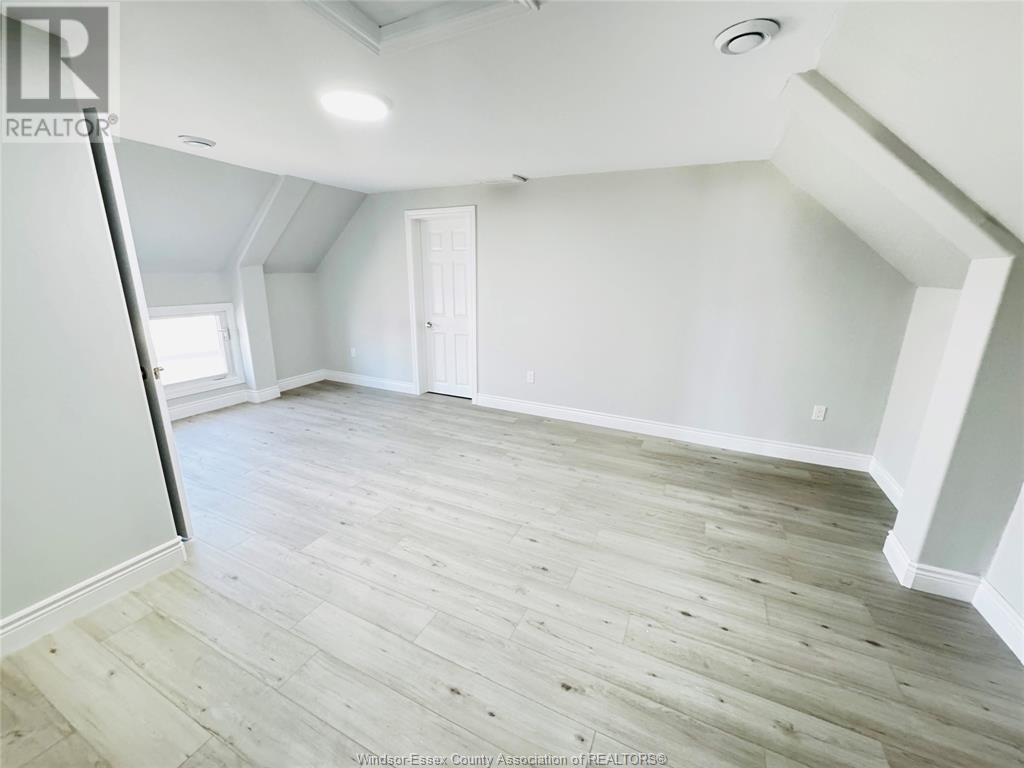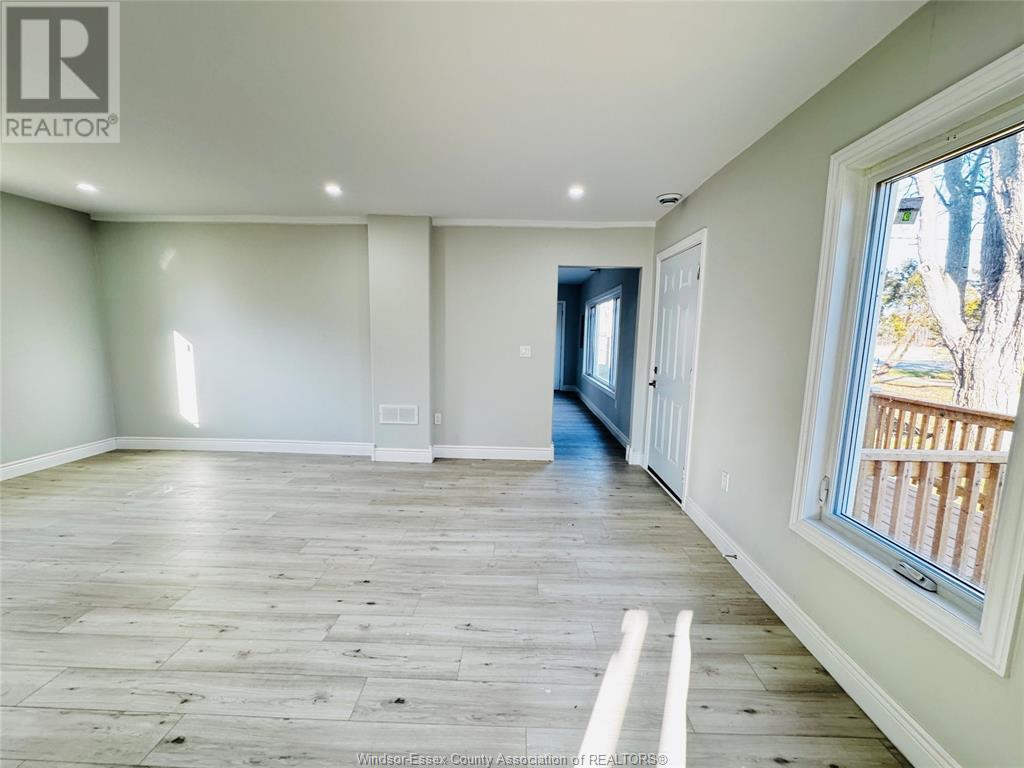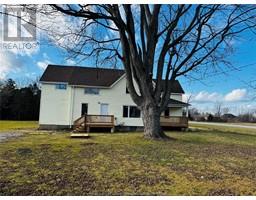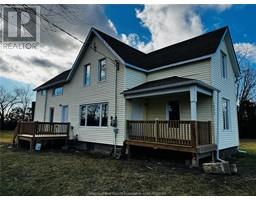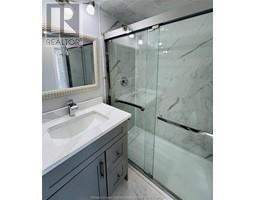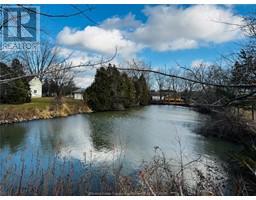1055 County Rd 42 Lakeshore, Ontario N0R 1A0
4 Bedroom
2 Bathroom
Central Air Conditioning
Forced Air, Furnace
$3,800 Monthly
Welcome to this 1 acre farm living, newly renovated two storey 4 bedroom & 2 full bath with granite countertops, laminate flooring, two decks & big detached garage (can be used as a workshop). Available immediately. Minimum 1 year lease. Credit check, reference check & employment history required. Call L/S for further information. (id:26972)
Property Details
| MLS® Number | 24029733 |
| Property Type | Single Family |
| Features | Gravel Driveway |
Building
| Bathroom Total | 2 |
| Bedrooms Above Ground | 2 |
| Bedrooms Below Ground | 2 |
| Bedrooms Total | 4 |
| Appliances | Dryer, Refrigerator, Stove, Washer |
| Construction Style Attachment | Detached |
| Cooling Type | Central Air Conditioning |
| Exterior Finish | Aluminum/vinyl |
| Flooring Type | Ceramic/porcelain, Laminate |
| Foundation Type | Block |
| Heating Fuel | Natural Gas |
| Heating Type | Forced Air, Furnace |
| Stories Total | 2 |
| Type | House |
Parking
| Detached Garage | |
| Garage |
Land
| Acreage | No |
| Size Irregular | 278x209 |
| Size Total Text | 278x209 |
| Zoning Description | Res |
Rooms
| Level | Type | Length | Width | Dimensions |
|---|---|---|---|---|
| Second Level | 3pc Bathroom | Measurements not available | ||
| Second Level | Laundry Room | Measurements not available | ||
| Second Level | Family Room | Measurements not available | ||
| Second Level | Bedroom | Measurements not available | ||
| Second Level | Bedroom | Measurements not available | ||
| Main Level | 3pc Bathroom | Measurements not available | ||
| Main Level | Bedroom | Measurements not available | ||
| Main Level | Bedroom | Measurements not available | ||
| Main Level | Kitchen | Measurements not available | ||
| Main Level | Living Room | Measurements not available |
https://www.realtor.ca/real-estate/27757186/1055-county-rd-42-lakeshore
Interested?
Contact us for more information






