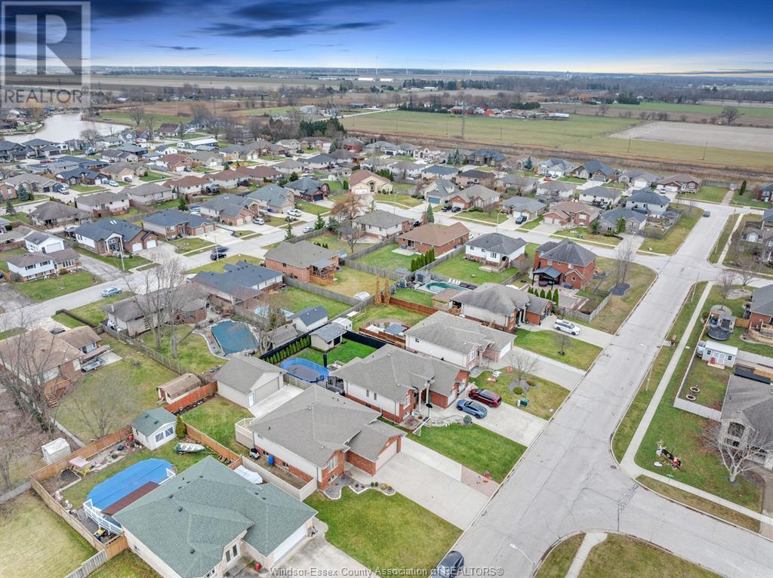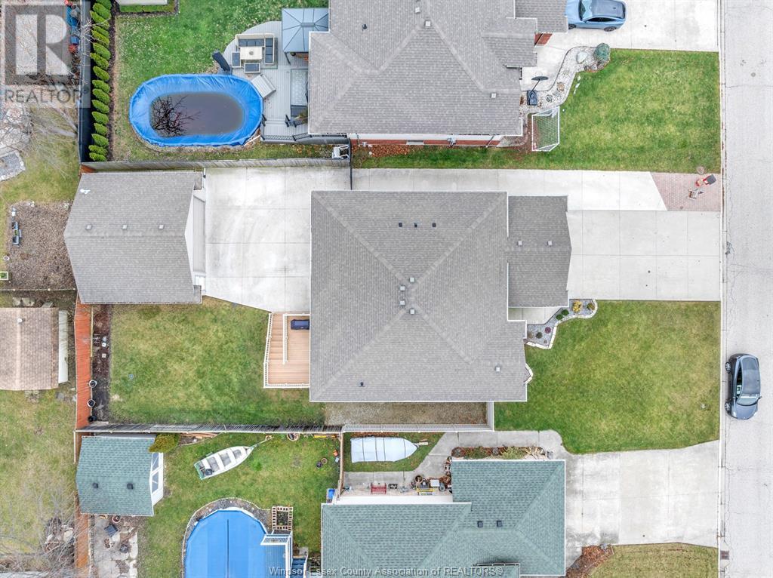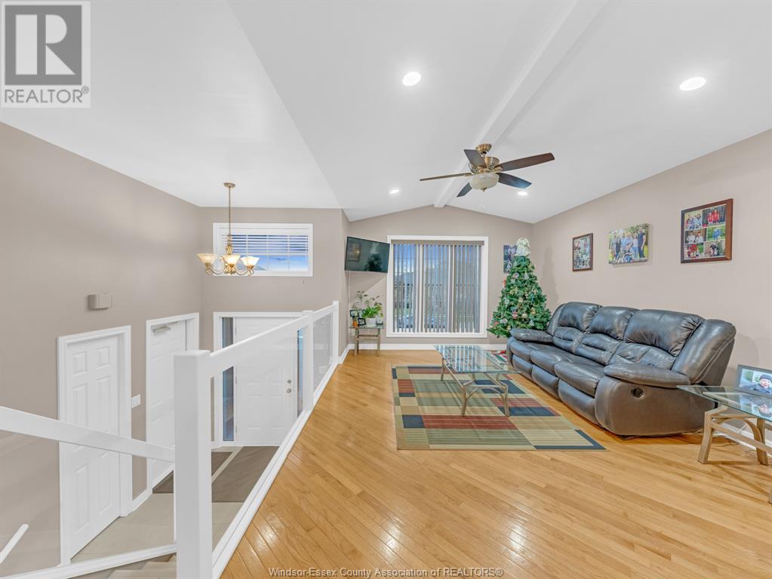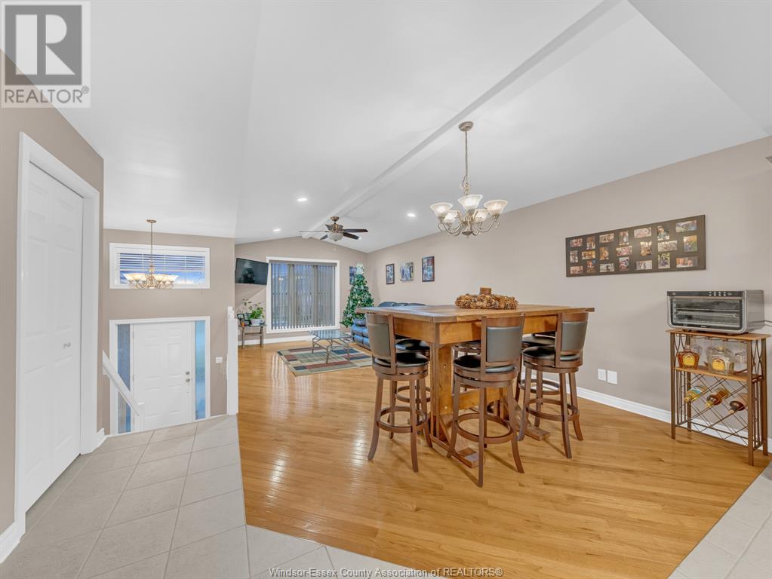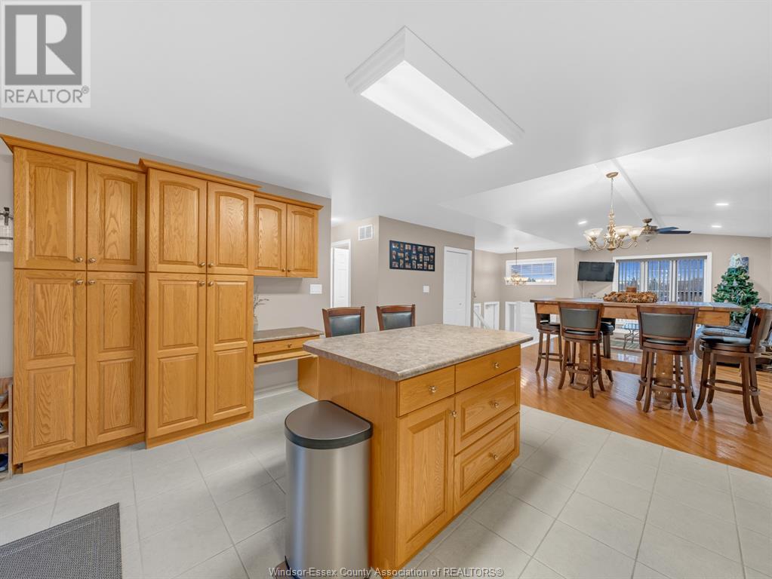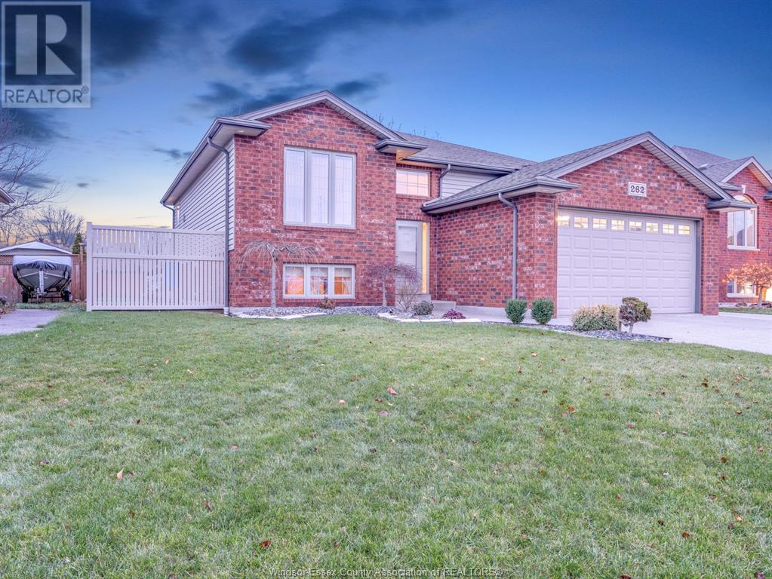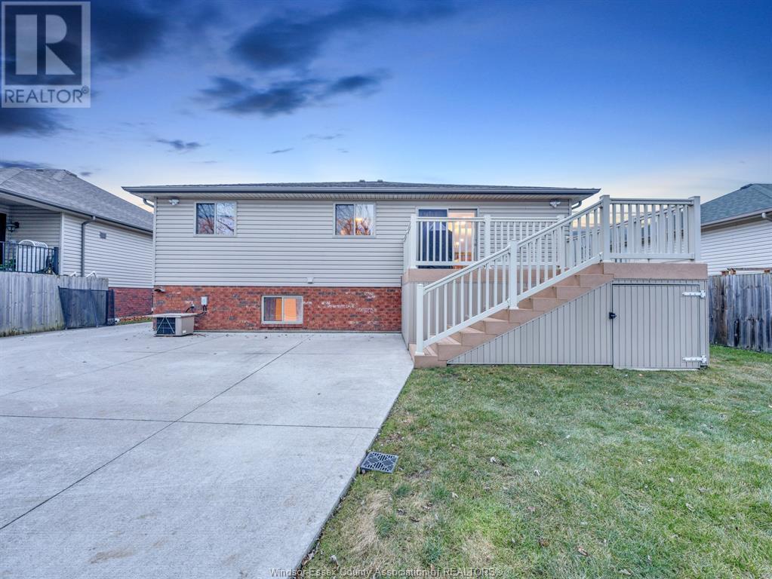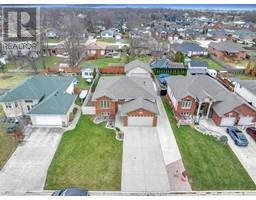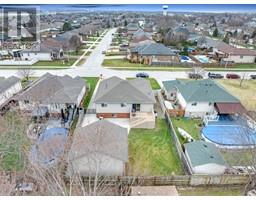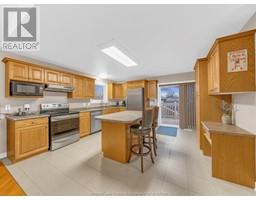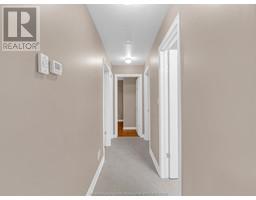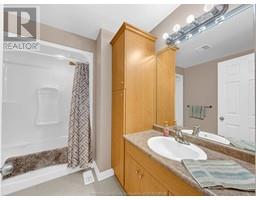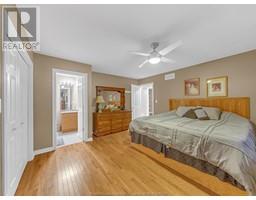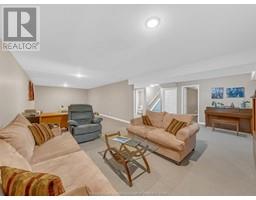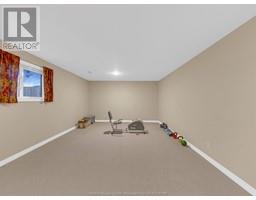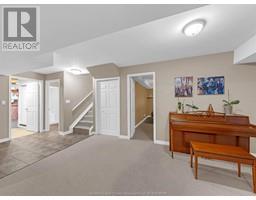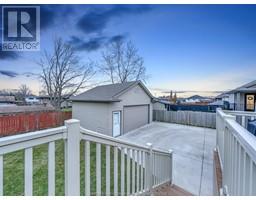262 Willowwood Drive Lakeshore, Ontario N8L 1K9
$699,999
Welcome to this well-maintained 3+1 bedroom, 3-bathroom raised ranch in a sought-after Belle River neighborhood. The open-concept kitchen flows into the dining and living areas, perfect for entertaining, with a walkout to the deck for outdoor enjoyment. The primary bedroom features a private 3-piece ensuite for added convenience. The fully finished lower level includes a large living area, an additional bedroom, and a full bathroom, offering space for family or recreation. This property boasts both an attached 2-car garage and a detached heated 2-car garage in the backyard, ideal for storage or a workshop. Updates include a new roof (2018) and a hot water tank (2018). Situated in a family-friendly area close to schools, parks, and amenities. Don't miss this opportunity-schedule your showing today! (id:26972)
Open House
This property has open houses!
1:00 pm
Ends at:3:00 pm
Well-maintained 3+1 bedroom, 3-bathroom raised ranch in a sought-after Belle River neighborhood. Open-concept kitchen flows into the dining and living areas, walkout to the deck, primary bedroom w/ pr
Property Details
| MLS® Number | 24029576 |
| Property Type | Single Family |
| Features | Concrete Driveway |
Building
| Bathroom Total | 3 |
| Bedrooms Above Ground | 3 |
| Bedrooms Below Ground | 1 |
| Bedrooms Total | 4 |
| Appliances | Central Vacuum, Dishwasher, Dryer, Refrigerator, Stove, Washer |
| Architectural Style | Raised Ranch |
| Constructed Date | 2003 |
| Construction Style Attachment | Attached |
| Cooling Type | Central Air Conditioning |
| Exterior Finish | Aluminum/vinyl, Brick |
| Flooring Type | Carpeted, Ceramic/porcelain, Hardwood |
| Foundation Type | Concrete |
| Heating Fuel | Natural Gas |
| Heating Type | Forced Air, Furnace, Heat Recovery Ventilation (hrv) |
| Size Interior | 1341 Sqft |
| Total Finished Area | 1341 Sqft |
| Type | House |
Parking
| Attached Garage | |
| Detached Garage | |
| Garage | |
| Heated Garage | |
| Inside Entry |
Land
| Acreage | No |
| Size Irregular | 59.28x130.5 |
| Size Total Text | 59.28x130.5 |
| Zoning Description | Res |
Rooms
| Level | Type | Length | Width | Dimensions |
|---|---|---|---|---|
| Lower Level | Laundry Room | Measurements not available | ||
| Lower Level | Utility Room | Measurements not available | ||
| Lower Level | 4pc Bathroom | Measurements not available | ||
| Lower Level | Bedroom | Measurements not available | ||
| Lower Level | Family Room | Measurements not available | ||
| Main Level | 4pc Bathroom | Measurements not available | ||
| Main Level | 3pc Ensuite Bath | Measurements not available | ||
| Main Level | Bedroom | Measurements not available | ||
| Main Level | Bedroom | Measurements not available | ||
| Main Level | Bedroom | Measurements not available | ||
| Main Level | Kitchen | Measurements not available | ||
| Main Level | Eating Area | Measurements not available | ||
| Main Level | Living Room | Measurements not available | ||
| Main Level | Foyer | Measurements not available |
https://www.realtor.ca/real-estate/27745290/262-willowwood-drive-lakeshore
Interested?
Contact us for more information






