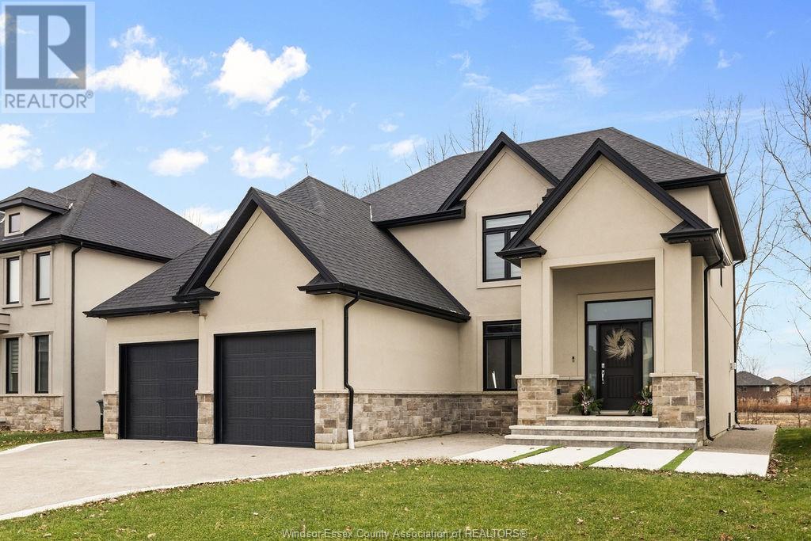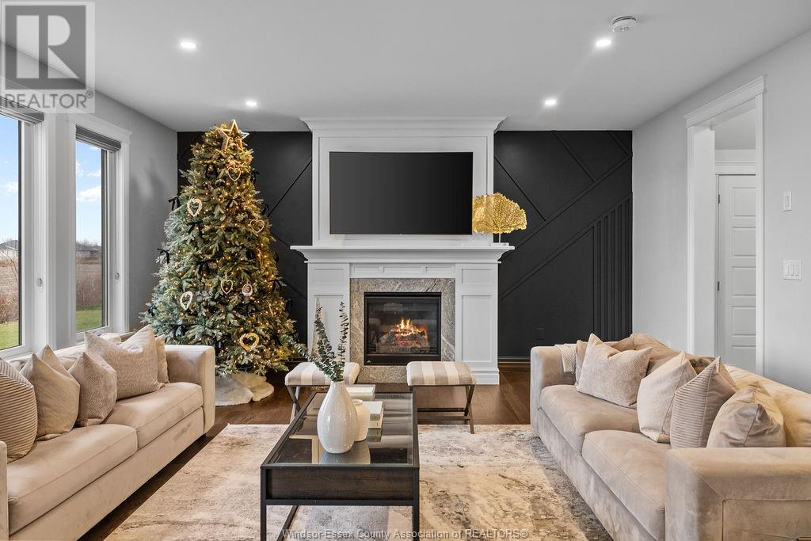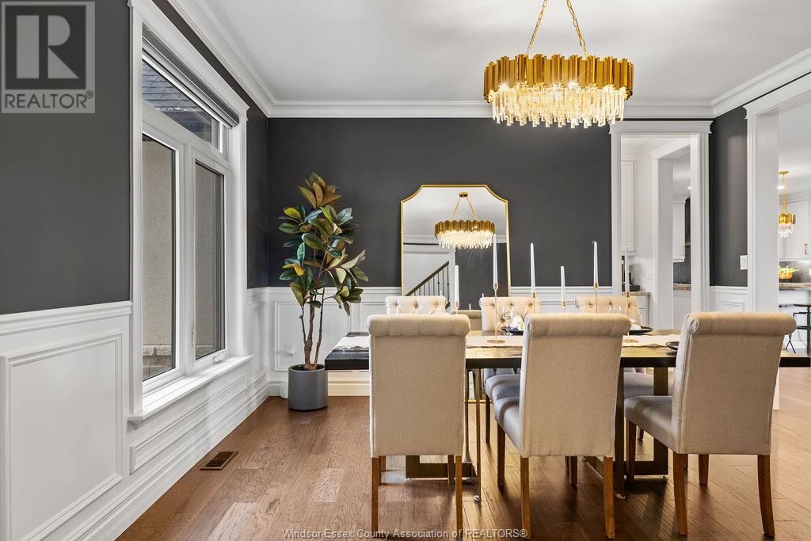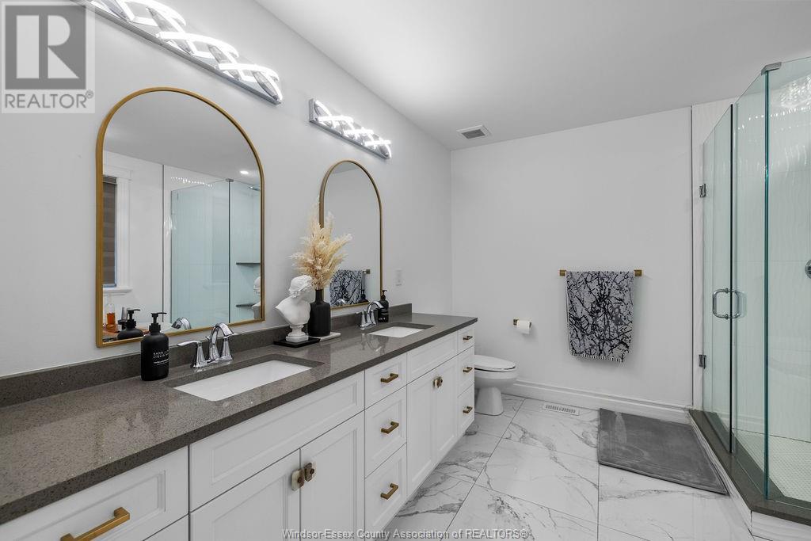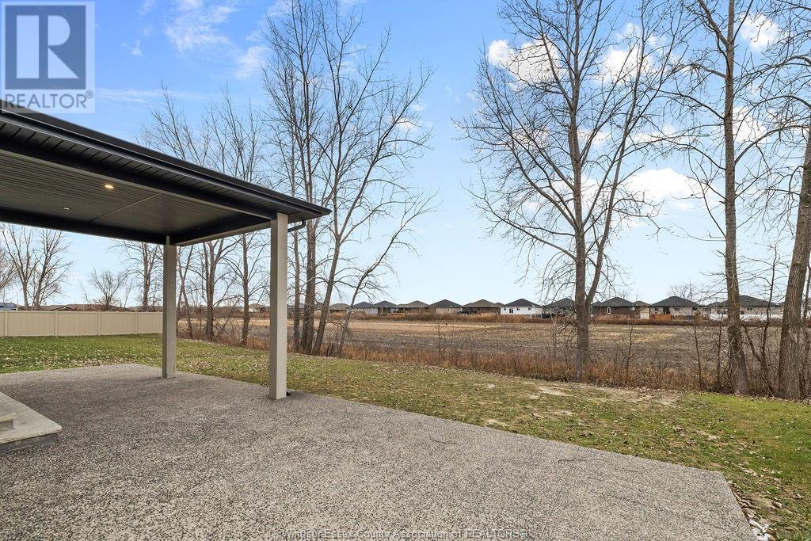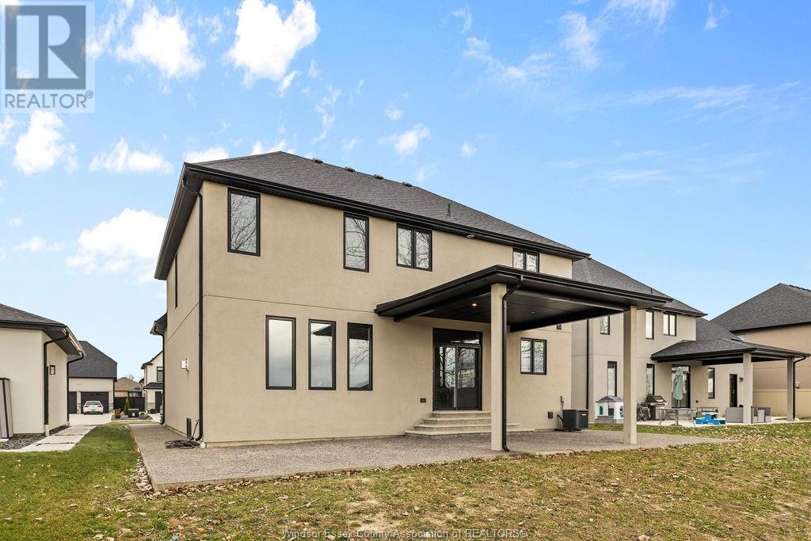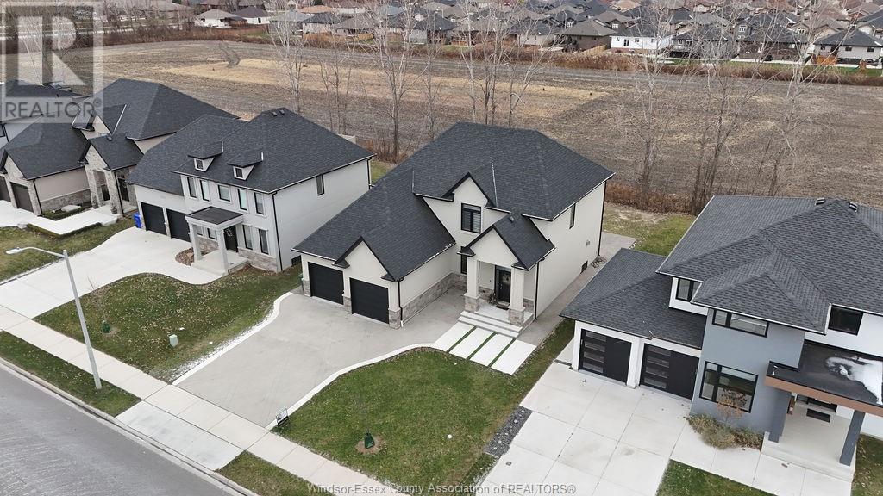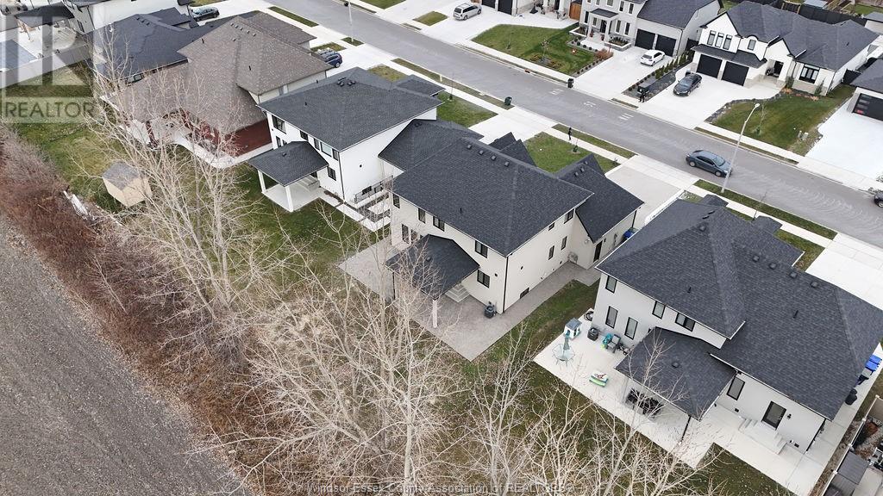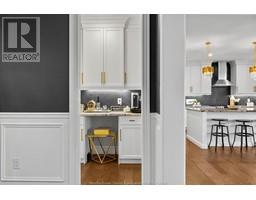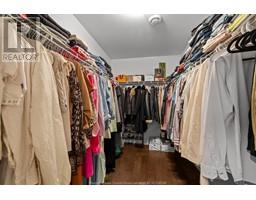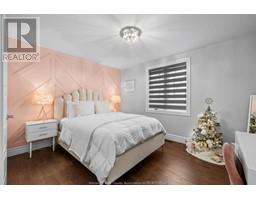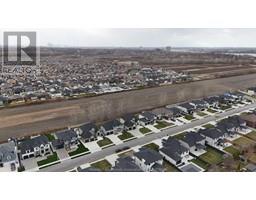1077 Chateau Avenue Windsor, Ontario N8P 1J6
4 Bedroom
3 Bathroom
Fireplace
Ductless, Forced Air, Furnace
$1,149,900
Stunning 2 Storey Home, with no rear neighbours 2 blocks from Riverside Dr, Waterfront and Ganatchio Trail. Featuring Hardwood flrs throughout, including spacious formal dining room featuring custom wainscoting and pass through bar area to gorgeous kitchen featuring ceramic backsplash and large pantry, cozy living rm with gas fireplace with beautiful trim work, 4 large bedrooms up, 3 with custom wainscoting details, including primary bedroom with trey ceiling, walk-in closest and 5 piece ensuite with soaker tub and double vanity. Heated garage and lower level is framed and ready for finishing. (id:26972)
Property Details
| MLS® Number | 24029225 |
| Property Type | Single Family |
| Features | Concrete Driveway, Finished Driveway, Front Driveway |
Building
| Bathroom Total | 3 |
| Bedrooms Above Ground | 4 |
| Bedrooms Total | 4 |
| Appliances | Dishwasher, Dryer, Freezer, Refrigerator, Stove, Washer |
| Constructed Date | 2020 |
| Construction Style Attachment | Detached |
| Exterior Finish | Stone, Concrete/stucco |
| Fireplace Fuel | Gas |
| Fireplace Present | Yes |
| Fireplace Type | Insert |
| Flooring Type | Ceramic/porcelain, Hardwood, Marble |
| Foundation Type | Concrete |
| Half Bath Total | 1 |
| Heating Fuel | Natural Gas |
| Heating Type | Ductless, Forced Air, Furnace |
| Stories Total | 2 |
| Type | House |
Parking
| Garage | |
| Heated Garage |
Land
| Acreage | No |
| Size Irregular | 60.01x122.8 |
| Size Total Text | 60.01x122.8 |
| Zoning Description | Res |
Rooms
| Level | Type | Length | Width | Dimensions |
|---|---|---|---|---|
| Second Level | 5pc Ensuite Bath | Measurements not available | ||
| Second Level | Bedroom | Measurements not available | ||
| Second Level | Bedroom | Measurements not available | ||
| Second Level | Bedroom | Measurements not available | ||
| Lower Level | Storage | Measurements not available | ||
| Lower Level | Utility Room | Measurements not available | ||
| Main Level | 2pc Bathroom | Measurements not available | ||
| Main Level | Great Room | Measurements not available | ||
| Main Level | Laundry Room | Measurements not available | ||
| Main Level | Kitchen | Measurements not available | ||
| Main Level | Family Room/fireplace | Measurements not available | ||
| Main Level | Foyer | Measurements not available |
https://www.realtor.ca/real-estate/27726730/1077-chateau-avenue-windsor
Interested?
Contact us for more information




