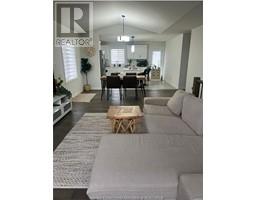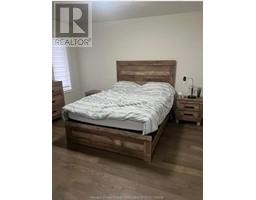1185 Aspen Ridge Crescent Lakeshore, Ontario N0R 1A0
3 Bedroom
2 Bathroom
Raised Ranch
Fireplace
Central Air Conditioning
Forced Air, Furnace
$2,400 Monthly
EXPERIENCE THE TRUE CHARM WITH A CHARACTER, This newer Detached house Located in River Ridge Estate in Lakeshore. This beautiful raised ranch features living room with gas fireplace and cathedral ceiling, Kitchen with quartz countertops and center island, 3 bedrooms, 2 Full washrooms with a big driveway, double car garage. Its for upper portion only. FOR MORE INFORMATION PLEASE CONTACT REALTOR®. (id:26972)
Property Details
| MLS® Number | 24029003 |
| Property Type | Single Family |
| Features | Gravel Driveway |
Building
| Bathroom Total | 2 |
| Bedrooms Above Ground | 3 |
| Bedrooms Total | 3 |
| Appliances | Dishwasher, Dryer, Refrigerator, Stove, Washer |
| Architectural Style | Raised Ranch |
| Constructed Date | 2023 |
| Construction Style Attachment | Detached |
| Cooling Type | Central Air Conditioning |
| Exterior Finish | Aluminum/vinyl |
| Fireplace Fuel | Gas |
| Fireplace Present | Yes |
| Fireplace Type | Insert |
| Flooring Type | Ceramic/porcelain, Hardwood |
| Foundation Type | Block |
| Heating Fuel | Natural Gas |
| Heating Type | Forced Air, Furnace |
| Type | House |
Parking
| Detached Garage | |
| Garage |
Land
| Acreage | No |
| Size Irregular | 46.84xirreg |
| Size Total Text | 46.84xirreg |
| Zoning Description | Res |
Rooms
| Level | Type | Length | Width | Dimensions |
|---|---|---|---|---|
| Lower Level | Laundry Room | Measurements not available | ||
| Main Level | 4pc Bathroom | Measurements not available | ||
| Main Level | 3pc Bathroom | Measurements not available | ||
| Main Level | Kitchen | Measurements not available | ||
| Main Level | Primary Bedroom | Measurements not available | ||
| Main Level | Bedroom | Measurements not available | ||
| Main Level | Bedroom | Measurements not available | ||
| Main Level | Living Room/fireplace | Measurements not available |
https://www.realtor.ca/real-estate/27715995/1185-aspen-ridge-crescent-lakeshore
Interested?
Contact us for more information

















