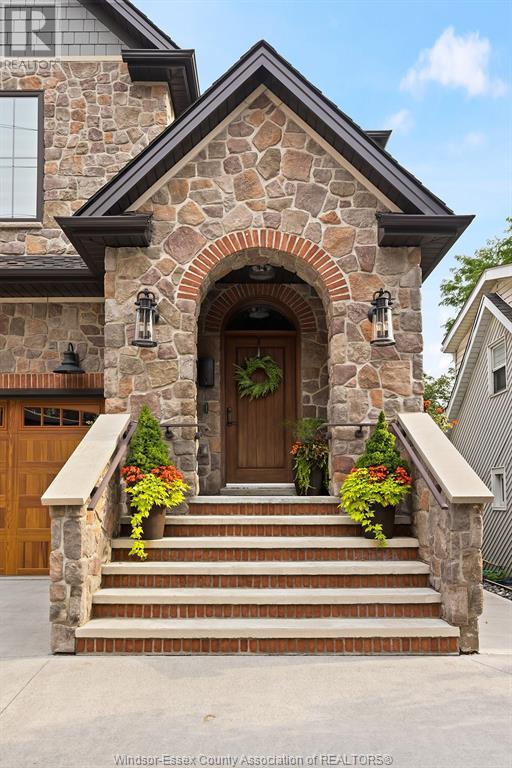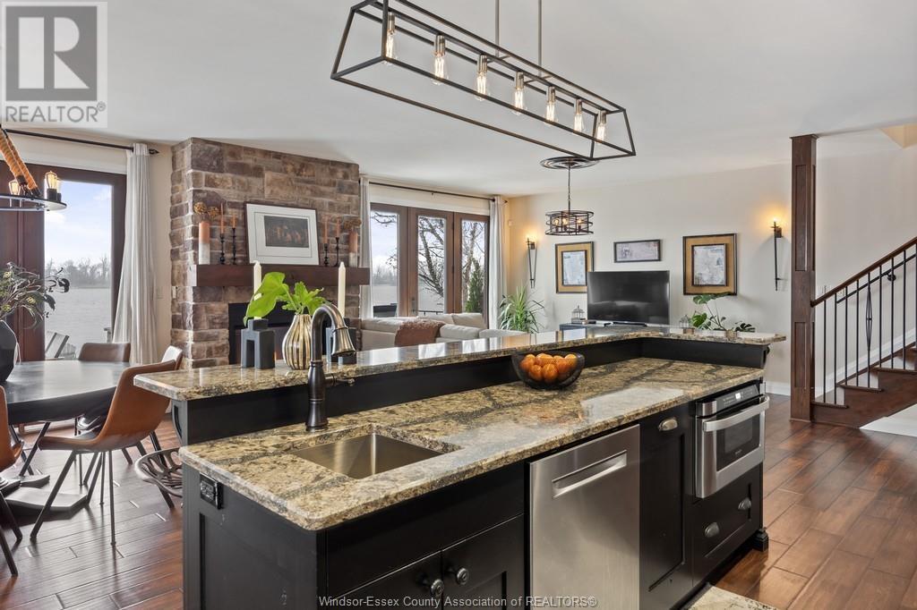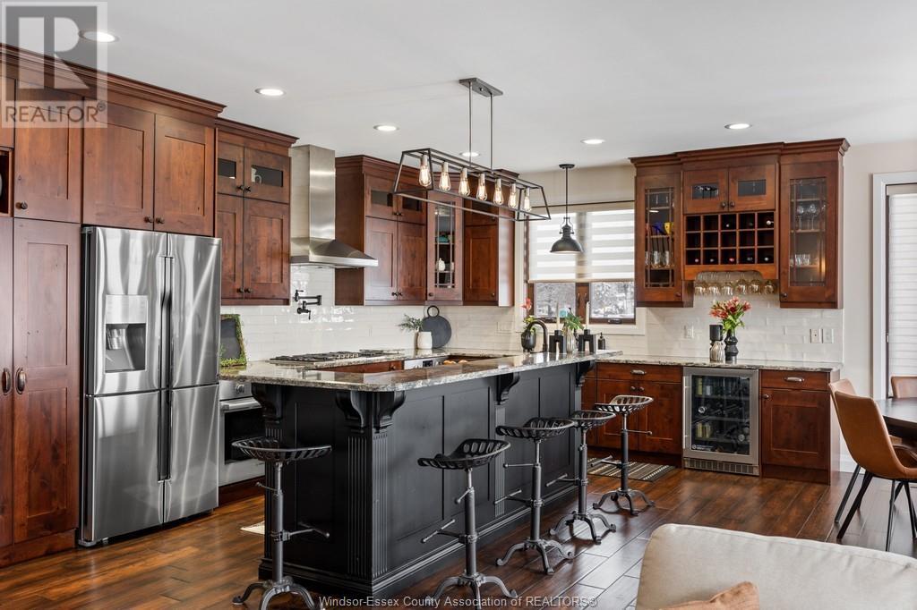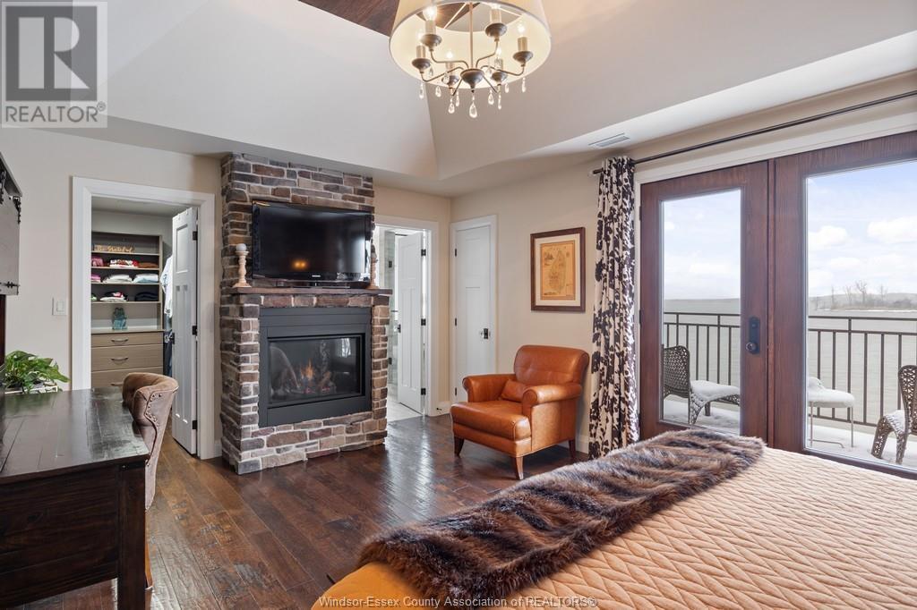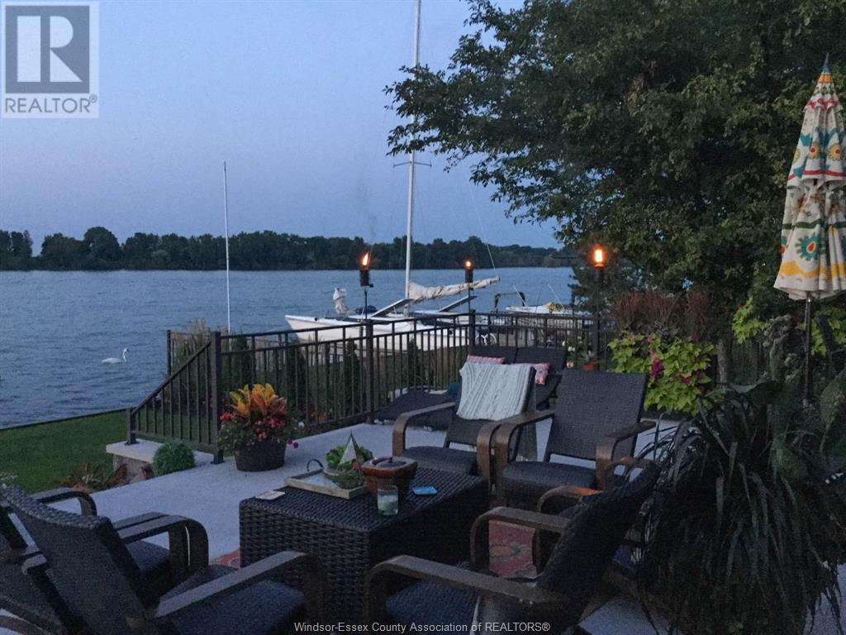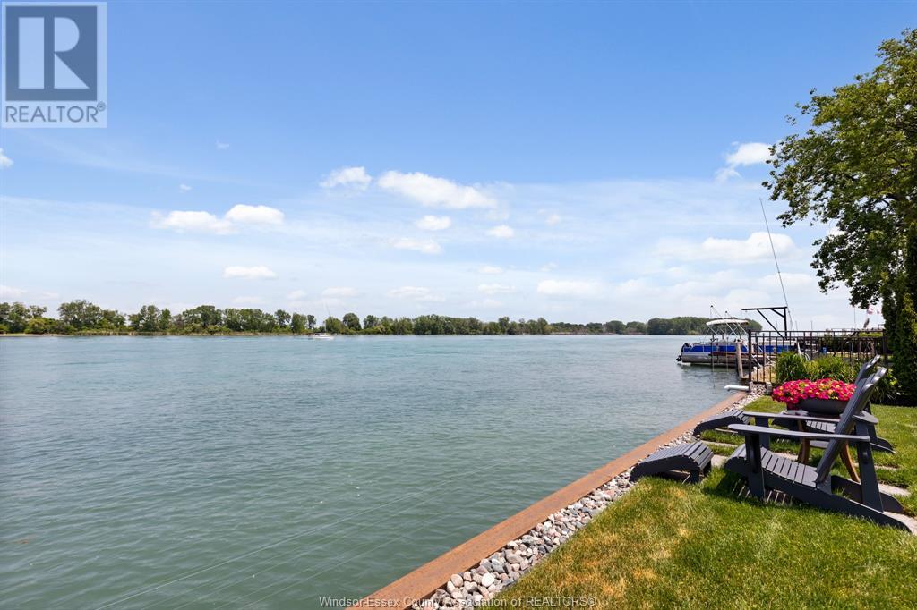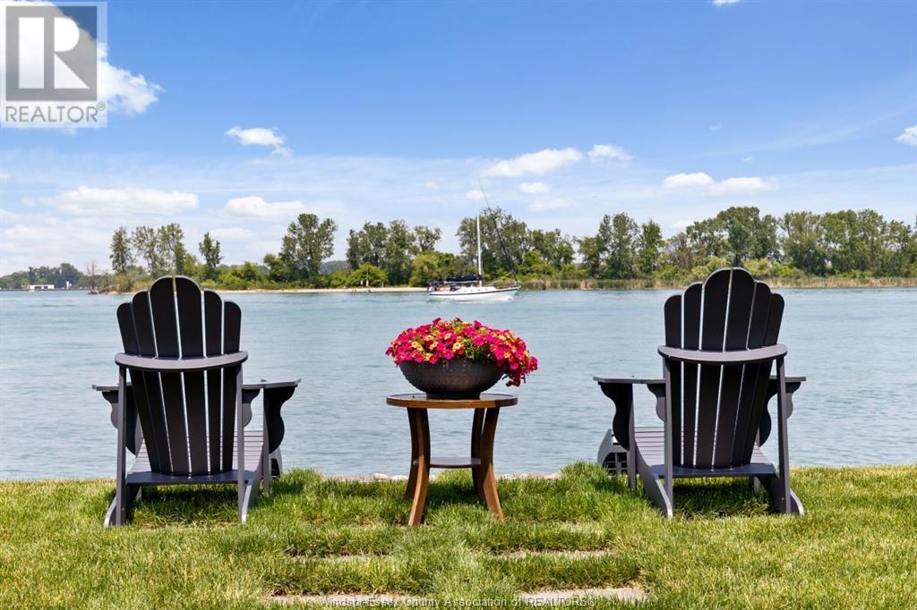8748 Riverside Drive East Windsor, Ontario N8S 1G4
$1,349,900
YOU MAY WANT TO PINCH YOURSELF TO ENSURE THIS IS REAL! THIS CUSTOM BUILT, QUALITY WORKMANSHIP, FULL OF CHARACTER HOME, IS SITUATED ON A PRIME WATERFRONT LOT W/VIEWS FROM ALMOST EVERY ROOM AND ACROSS FROM PECHE ISLAND! APPROX 7 YEARS OLD & 2300 SQ FT WITH OPEN CONCEPT MAIN FLOOR, IDEAL FOR ENTERTAINING OR JUST SITTING AND RELAXING AND TAKING IN THE VIEWS. GOURMET KITCHEN W/ISLAND AND LOTS OF CABINETS, OPEN TO THE DINING AREA AND FAMILY ROOM W/GAS FIREPLACE. PROFESSIONAL GRADE APPLIANCES. CAMBRIA COUNTERS, HARDWOOD AND CERAMIC FLOORS. THE QUALITY YOU EXPECT WITH SPRAY FOAM INSULATION & BACK-UP GENERATOR. UPSTAIRS HAS OPEN SITTING AREA OR OFFICE, THREE BEDROOMS, 2 BATHS (MASTER W/LAVISH ENSUITE W/SOAKER TUB) AND UPSTAIRS LAUNDRY! MASTER HAS WALK-IN CLOSET, FIREPLACE AND LARGE BALCONY TO WAKE UP TO! FINISHED LOWER LEVEL (IDEAL NANNY OR IN-LAW SUITE) W/KITCHENETTE, BEDROOM AND BATH AND SECOND LAUNDRY! OPEN THE FRENCH DOORS TO THE 20X30 BACK PORCH W/OUTDOOR KITCHEN/BBQ. (id:26972)
Property Details
| MLS® Number | 24017181 |
| Property Type | Single Family |
| Features | Double Width Or More Driveway, Concrete Driveway, Finished Driveway, Front Driveway |
| Water Front Type | Waterfront On River |
Building
| Bathroom Total | 4 |
| Bedrooms Above Ground | 3 |
| Bedrooms Below Ground | 1 |
| Bedrooms Total | 4 |
| Appliances | Cooktop, Dishwasher, Dryer, Microwave, Refrigerator, Washer, Oven |
| Constructed Date | 2016 |
| Construction Style Attachment | Detached |
| Cooling Type | Central Air Conditioning |
| Exterior Finish | Stone |
| Fireplace Fuel | Gas |
| Fireplace Present | Yes |
| Fireplace Type | Insert |
| Flooring Type | Ceramic/porcelain, Hardwood, Cushion/lino/vinyl |
| Foundation Type | Concrete |
| Half Bath Total | 1 |
| Heating Fuel | Natural Gas |
| Heating Type | Forced Air, Furnace, Heat Recovery Ventilation (hrv) |
| Stories Total | 2 |
| Size Interior | 2300 Sqft |
| Total Finished Area | 2300 Sqft |
| Type | House |
Parking
| Attached Garage | |
| Garage | |
| Inside Entry |
Land
| Acreage | No |
| Fence Type | Fence |
| Landscape Features | Landscaped |
| Size Irregular | 40x112 Ft Irreg |
| Size Total Text | 40x112 Ft Irreg |
| Zoning Description | Res |
Rooms
| Level | Type | Length | Width | Dimensions |
|---|---|---|---|---|
| Second Level | 5pc Ensuite Bath | Measurements not available | ||
| Second Level | 4pc Bathroom | Measurements not available | ||
| Second Level | Kitchen | Measurements not available | ||
| Second Level | Primary Bedroom | Measurements not available | ||
| Second Level | Bedroom | Measurements not available | ||
| Second Level | Bedroom | Measurements not available | ||
| Second Level | Laundry Room | Measurements not available | ||
| Lower Level | 3pc Bathroom | Measurements not available | ||
| Lower Level | Utility Room | Measurements not available | ||
| Lower Level | Laundry Room | Measurements not available | ||
| Lower Level | Bedroom | Measurements not available | ||
| Lower Level | Storage | Measurements not available | ||
| Lower Level | Family Room/fireplace | Measurements not available | ||
| Main Level | 2pc Bathroom | Measurements not available | ||
| Main Level | Family Room/fireplace | Measurements not available | ||
| Main Level | Dining Room | Measurements not available | ||
| Main Level | Foyer | Measurements not available |
https://www.realtor.ca/real-estate/27214358/8748-riverside-drive-east-windsor
Interested?
Contact us for more information


