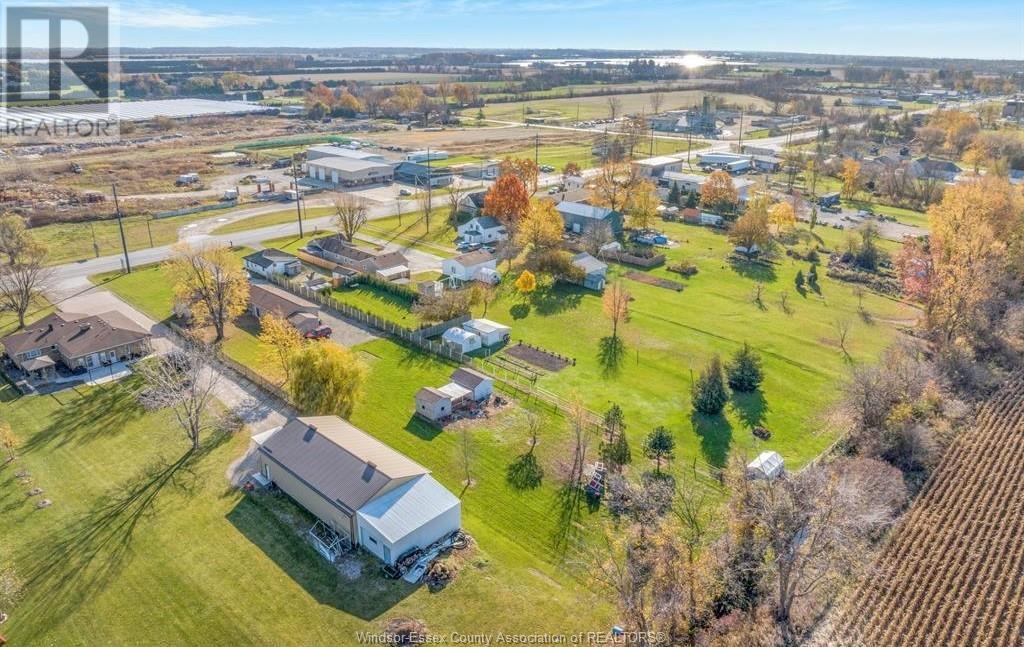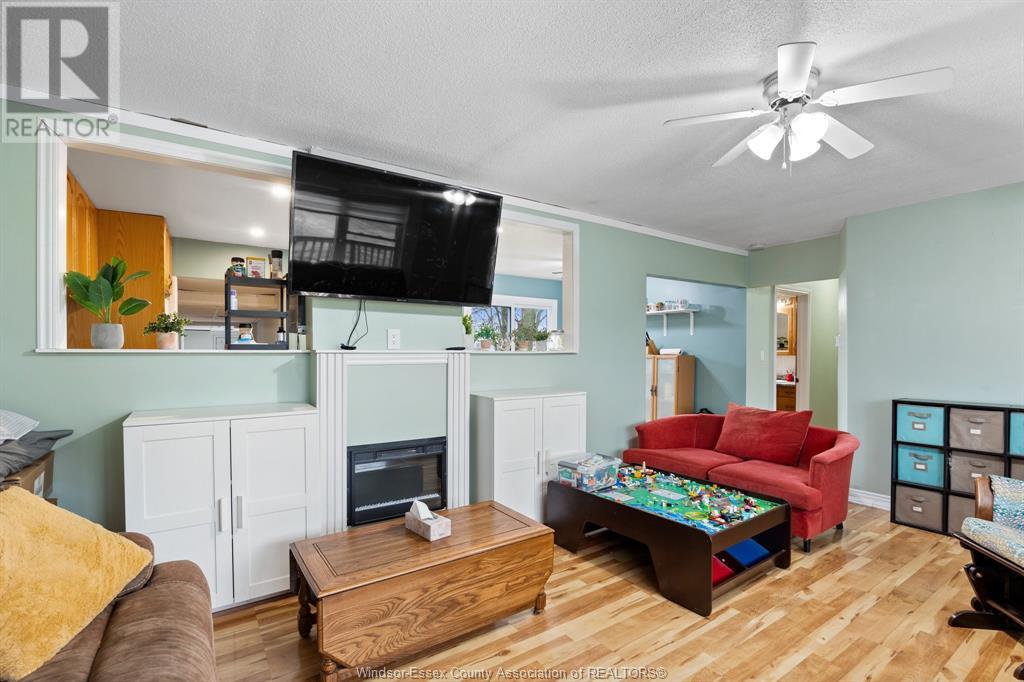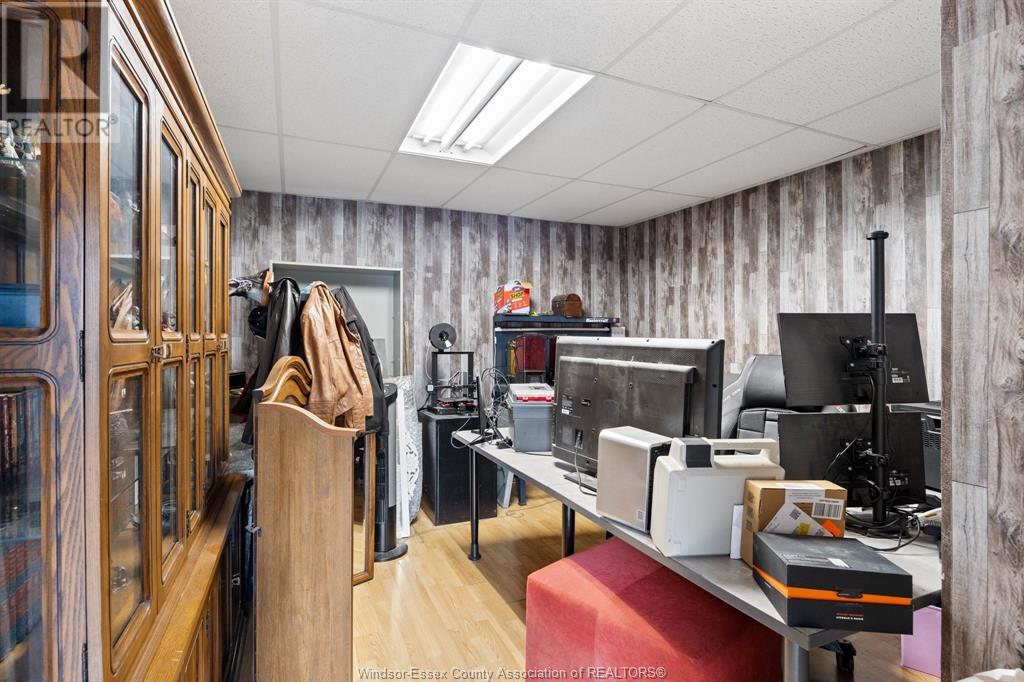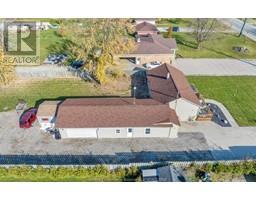525 Highway 77 Leamington, Ontario N8H 3V8
5 Bedroom
1 Bathroom
Bungalow, Ranch
Central Air Conditioning
Forced Air, Furnace
$549,900
Country living located just on outskirts of Leamington for this 4/5 bedroom ranch with living room, large kitchen and eating area with patio doors overlooking nearly 1 acre of property. Large master bedroom with attached laundry room and walk in closet area, 3 other good sized bedrooms and an office or 5th bedroom. Attached 2 car heated garage prefect for hobbyist or home business with great highway exposure See listing agent for zoning details (id:26972)
Property Details
| MLS® Number | 24028069 |
| Property Type | Single Family |
| Features | Double Width Or More Driveway, Gravel Driveway, Side Driveway |
Building
| Bathroom Total | 1 |
| Bedrooms Above Ground | 4 |
| Bedrooms Below Ground | 1 |
| Bedrooms Total | 5 |
| Appliances | Dryer, Microwave Range Hood Combo, Refrigerator, Stove, Washer |
| Architectural Style | Bungalow, Ranch |
| Construction Style Attachment | Detached |
| Cooling Type | Central Air Conditioning |
| Exterior Finish | Aluminum/vinyl |
| Flooring Type | Laminate, Cushion/lino/vinyl |
| Foundation Type | Unknown |
| Heating Fuel | Natural Gas |
| Heating Type | Forced Air, Furnace |
| Stories Total | 1 |
| Type | House |
Parking
| Garage | |
| Heated Garage | |
| Inside Entry |
Land
| Acreage | No |
| Sewer | Septic System |
| Size Irregular | 87.78x491.88 Ft |
| Size Total Text | 87.78x491.88 Ft |
| Zoning Description | A5 |
Rooms
| Level | Type | Length | Width | Dimensions |
|---|---|---|---|---|
| Main Level | 4pc Bathroom | Measurements not available | ||
| Main Level | Office | 12 x 14 | ||
| Main Level | Primary Bedroom | 12 x 15 | ||
| Main Level | Bedroom | 10 x 13 | ||
| Main Level | Bedroom | 11 x 11 | ||
| Main Level | Bedroom | 11 x 11 | ||
| Main Level | Kitchen/dining Room | 10 x 20 | ||
| Main Level | Living Room | 13 x 18 |
https://www.realtor.ca/real-estate/27668985/525-highway-77-leamington
Interested?
Contact us for more information

































































