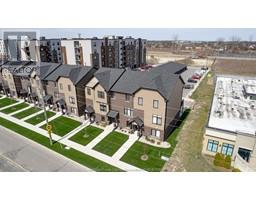3 Bedroom
3 Bathroom
1819 sqft
Central Air Conditioning
Forced Air, Heat Recovery Ventilation (Hrv)
Landscaped
$599,900
ONE OF THE LAST REMAINING UNITS for Developer Inventory Sale for 2024! Stunning newer townhome at Beachside Lakeshore-the area’s most convenient location on the border of St. Clair Beach & Lakeshore. Spacious 3 storey maintenance free living, 3 bedrooms, 2 1/2 baths, convenient 3rd floor laundry, double garage, & balcony with BBQ gas line. The open concept living area is perfect for entertaining. It boasts a large kitchen with an abundance of modern cabinetry that soar up to the 9ft ceiling, quartz countertops & huge walk in pantry. It opens to the dining rm & cozy living rm with a striking stone accent wall. Upper level features 3 bedrooms, 4pc main bath, laundry, stunning primary with walk-in closet, & lavish ensuite bath. Driveway/garage access is at the back on Brownstone Drive, & walk out your front door to Amy Croft Dr to an abundance of amenities-groceries, medical, restaurants, & much more + easy access to EC Row, Hwy 401, Lakewood Park, Lake St. Clair, & the new Battery Plant. (id:26972)
Property Details
|
MLS® Number
|
24027273 |
|
Property Type
|
Single Family |
|
Features
|
Double Width Or More Driveway, Concrete Driveway |
Building
|
Bathroom Total
|
3 |
|
Bedrooms Above Ground
|
3 |
|
Bedrooms Total
|
3 |
|
Appliances
|
Dishwasher, Microwave, Refrigerator, Stove, Washer |
|
Constructed Date
|
2022 |
|
Construction Style Attachment
|
Attached |
|
Cooling Type
|
Central Air Conditioning |
|
Exterior Finish
|
Aluminum/vinyl, Brick |
|
Flooring Type
|
Ceramic/porcelain, Hardwood, Cushion/lino/vinyl |
|
Foundation Type
|
Concrete |
|
Half Bath Total
|
1 |
|
Heating Fuel
|
Natural Gas |
|
Heating Type
|
Forced Air, Heat Recovery Ventilation (hrv) |
|
Stories Total
|
3 |
|
Size Interior
|
1819 Sqft |
|
Total Finished Area
|
1819 Sqft |
|
Type
|
House |
Parking
Land
|
Acreage
|
No |
|
Landscape Features
|
Landscaped |
|
Size Irregular
|
0x |
|
Size Total Text
|
0x |
|
Zoning Description
|
Res |
Rooms
| Level |
Type |
Length |
Width |
Dimensions |
|
Second Level |
2pc Bathroom |
|
|
Measurements not available |
|
Second Level |
Balcony |
|
|
Measurements not available |
|
Second Level |
Kitchen |
|
|
Measurements not available |
|
Second Level |
Dining Room |
|
|
Measurements not available |
|
Second Level |
Living Room |
|
|
Measurements not available |
|
Third Level |
4pc Ensuite Bath |
|
|
Measurements not available |
|
Third Level |
4pc Bathroom |
|
|
Measurements not available |
|
Third Level |
Laundry Room |
|
|
Measurements not available |
|
Third Level |
Bedroom |
|
|
Measurements not available |
|
Third Level |
Bedroom |
|
|
Measurements not available |
|
Third Level |
Primary Bedroom |
|
|
Measurements not available |
|
Main Level |
Foyer |
|
|
Measurements not available |
|
Main Level |
Family Room |
|
|
Measurements not available |
https://www.realtor.ca/real-estate/27632809/741-brownstone-lakeshore





























































































