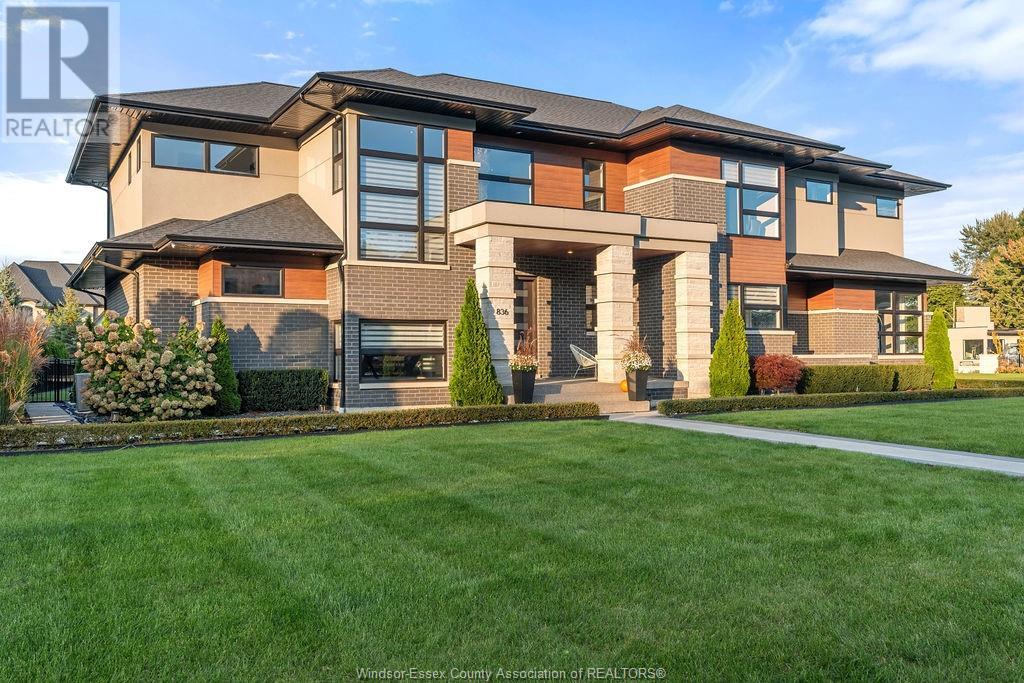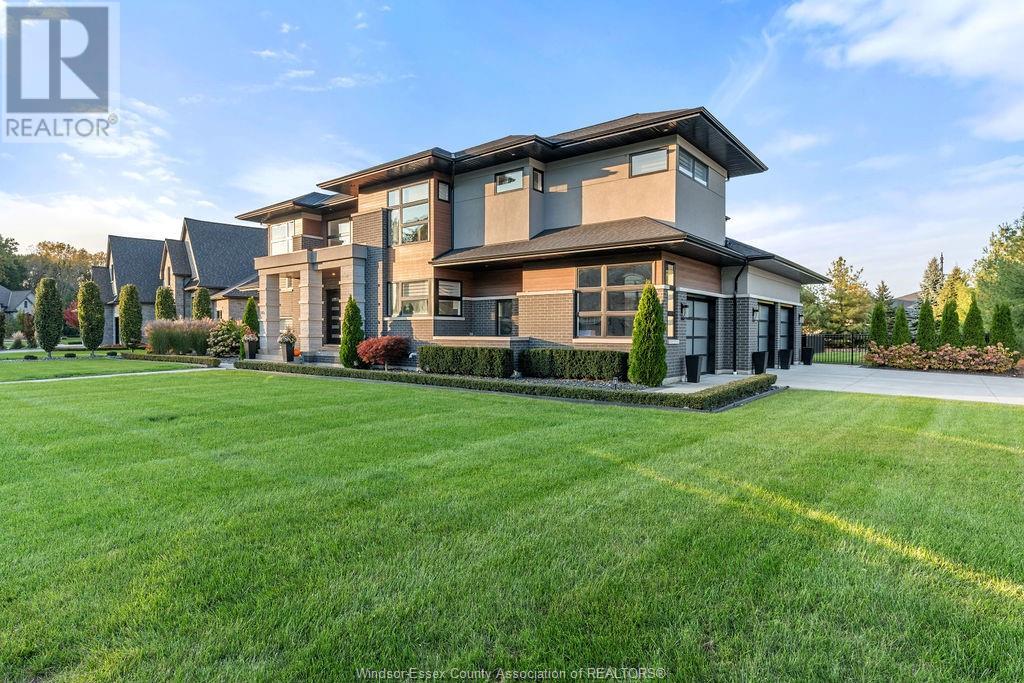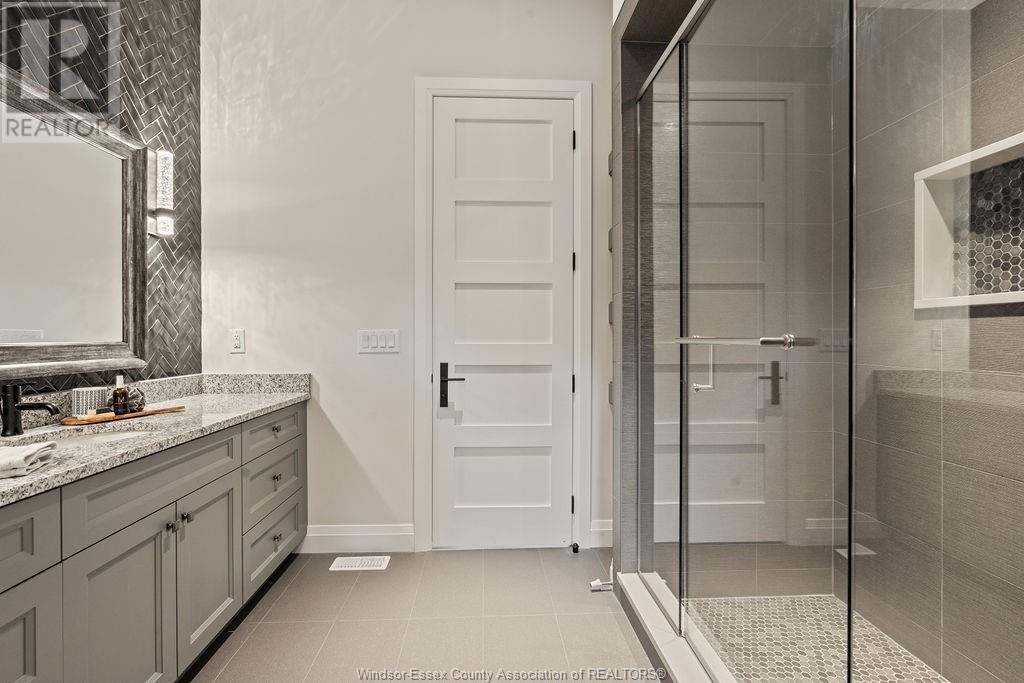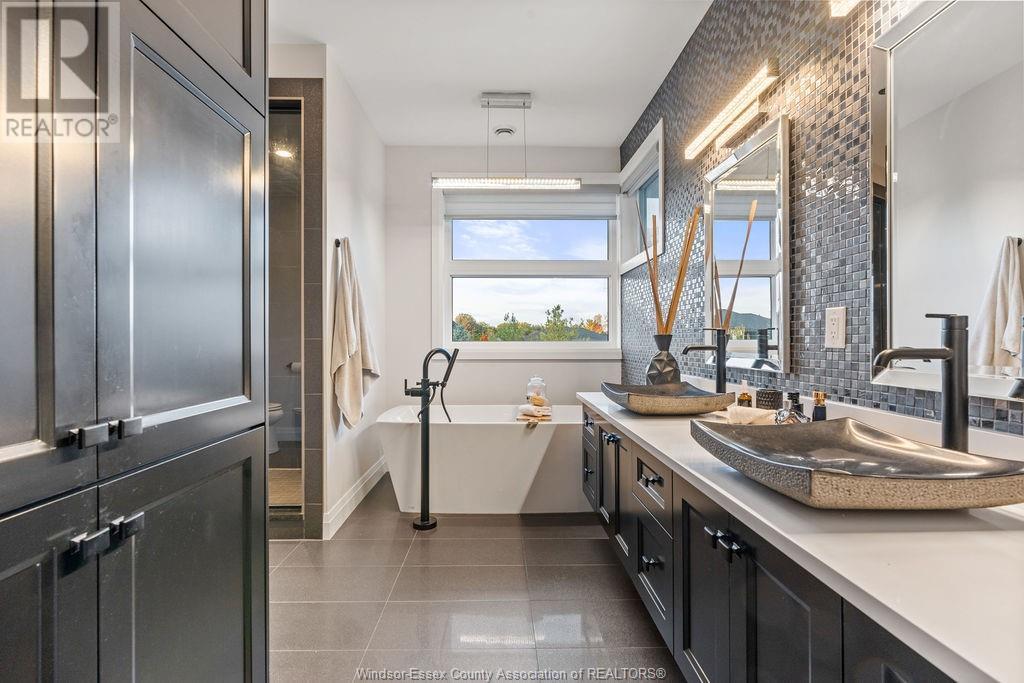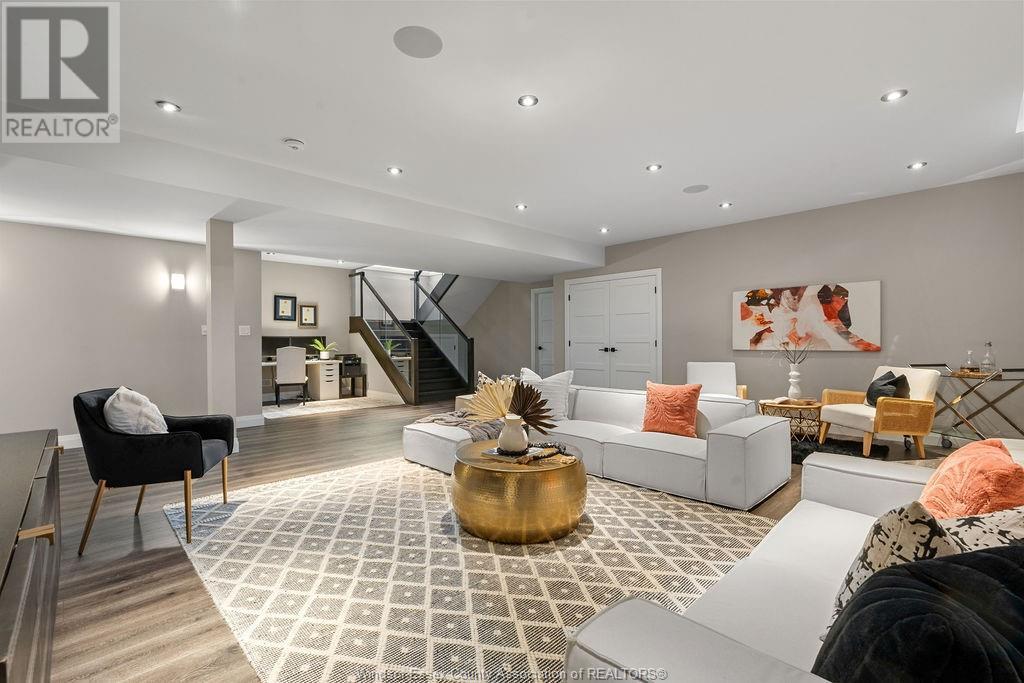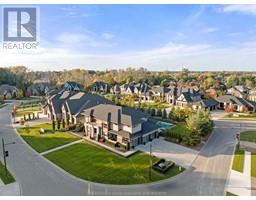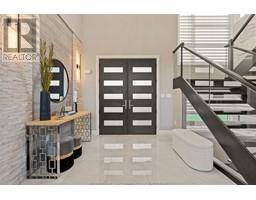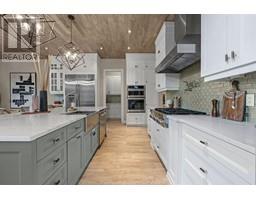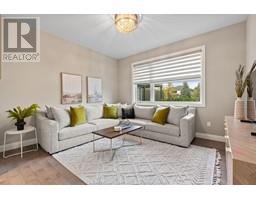836 Legacy Grove Drive Lasalle, Ontario N9J 2J7
$2,948,000
Welcome to 836 Legacy, where modern elegance meets exceptional sophistication in this stunning open-concept home. This 5-bed residence boasts soaring ceilings and an expansive main floor designed for style and functionality. As you enter, a grand foyer leads to a beautifully crafted living space anchored by a striking fireplace, flowing into the gourmet kitchen and dining area—perfect for family gatherings or entertaining. The chef's kitchen features professional-grade appliances, while the main floor master suite offers an indulgent ensuite. Upstairs, you'll find a primary suite with a cozy seating area, a lavish ensuite, and a spacious walk-in closet, along with three additional bedrooms, with ensuites. The fully finished lower level includes a large family room, bedroom, bathroom, and theater room—ideal for family movie nights. Step outside to your backyard oasis, complete with an inviting inground pool and a covered porch with a gas fireplace, perfect for year-round entertaining. (id:26972)
Property Details
| MLS® Number | 24025006 |
| Property Type | Single Family |
| Features | Double Width Or More Driveway, Concrete Driveway, Side Driveway |
| Pool Type | Inground Pool |
Building
| Bathroom Total | 6 |
| Bedrooms Above Ground | 5 |
| Bedrooms Below Ground | 1 |
| Bedrooms Total | 6 |
| Appliances | Cooktop, Dishwasher, Dryer, Microwave, Refrigerator, Washer, Oven |
| Constructed Date | 2018 |
| Construction Style Attachment | Detached |
| Cooling Type | Central Air Conditioning |
| Exterior Finish | Brick, Concrete/stucco |
| Fireplace Fuel | Gas |
| Fireplace Present | Yes |
| Fireplace Type | Direct Vent |
| Flooring Type | Ceramic/porcelain, Hardwood, Laminate |
| Foundation Type | Concrete |
| Half Bath Total | 1 |
| Heating Fuel | Natural Gas |
| Heating Type | Forced Air, Furnace |
| Stories Total | 2 |
| Type | House |
Parking
| Attached Garage | |
| Garage |
Land
| Acreage | No |
| Fence Type | Fence |
| Landscape Features | Landscaped |
| Size Irregular | 92.95x150.36 Ft |
| Size Total Text | 92.95x150.36 Ft |
| Zoning Description | Res |
Rooms
| Level | Type | Length | Width | Dimensions |
|---|---|---|---|---|
| Second Level | 4pc Ensuite Bath | Measurements not available | ||
| Second Level | 3pc Ensuite Bath | Measurements not available | ||
| Second Level | 3pc Ensuite Bath | Measurements not available | ||
| Second Level | Primary Bedroom | Measurements not available | ||
| Second Level | Bedroom | Measurements not available | ||
| Second Level | Bedroom | Measurements not available | ||
| Second Level | Bedroom | Measurements not available | ||
| Lower Level | 3pc Bathroom | Measurements not available | ||
| Lower Level | Bedroom | Measurements not available | ||
| Lower Level | Family Room | Measurements not available | ||
| Main Level | 3pc Ensuite Bath | Measurements not available | ||
| Main Level | 2pc Bathroom | Measurements not available | ||
| Main Level | Mud Room | Measurements not available | ||
| Main Level | Laundry Room | Measurements not available | ||
| Main Level | Primary Bedroom | Measurements not available | ||
| Main Level | Dining Room | Measurements not available | ||
| Main Level | Kitchen | Measurements not available | ||
| Main Level | Living Room/fireplace | Measurements not available | ||
| Main Level | Family Room | Measurements not available |
https://www.realtor.ca/real-estate/27567902/836-legacy-grove-drive-lasalle
Interested?
Contact us for more information


