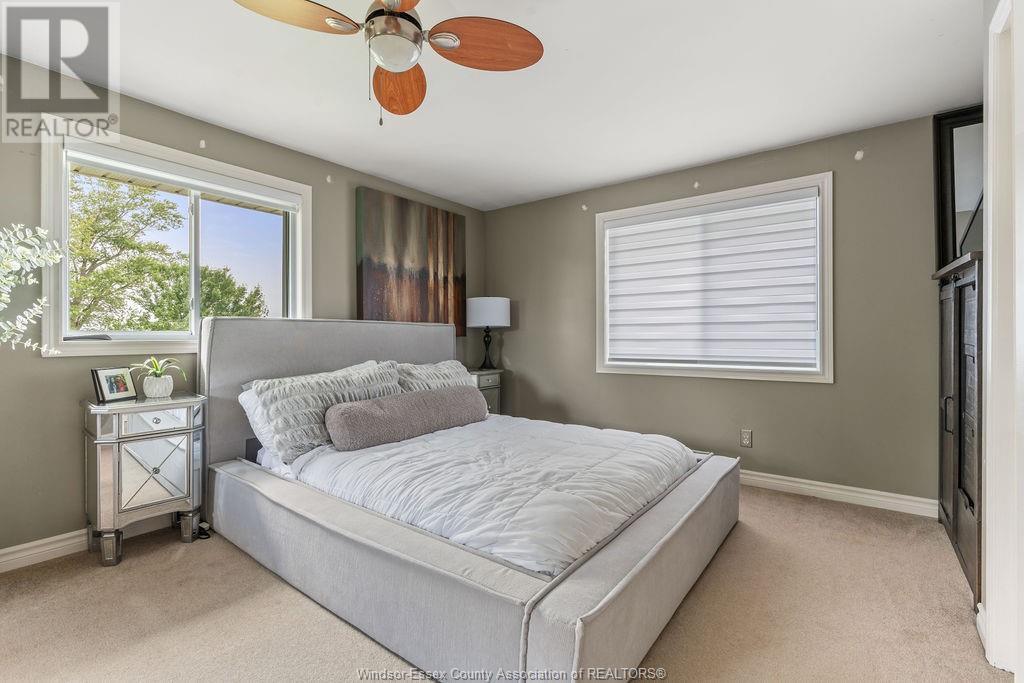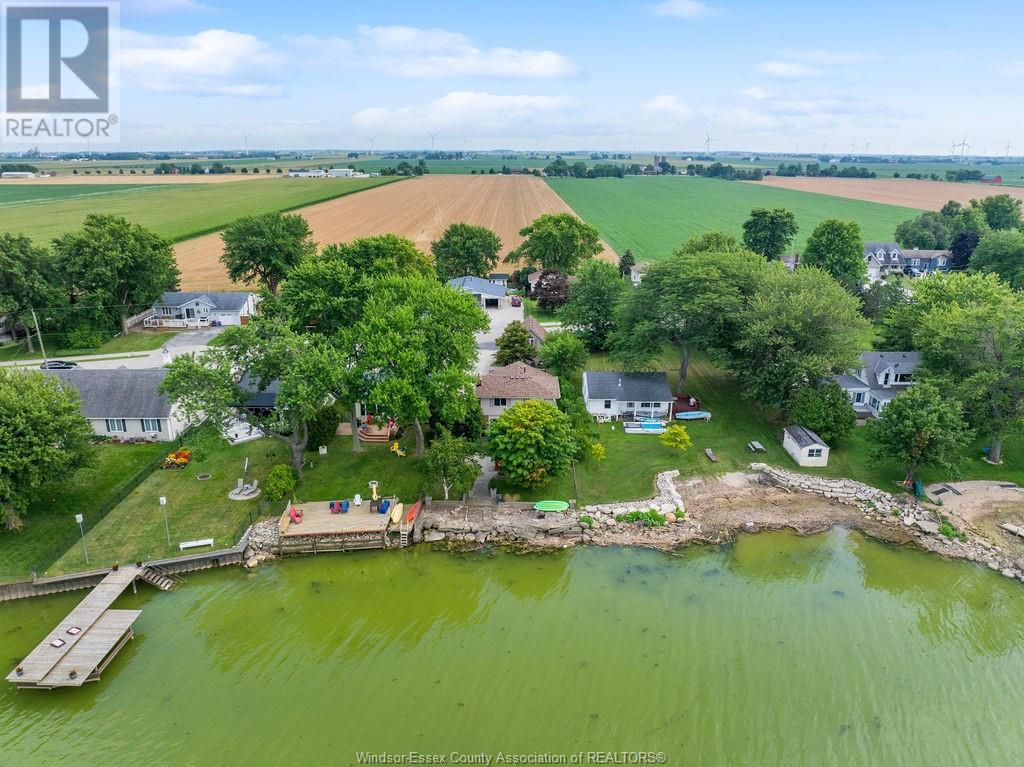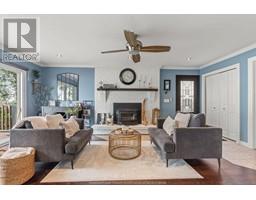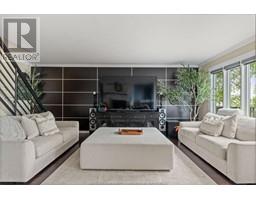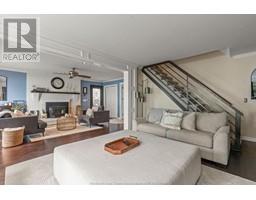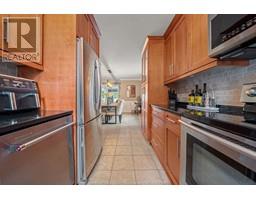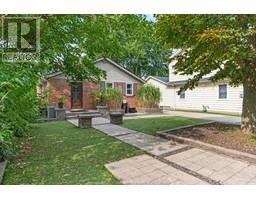3606 St. Clair Road Stoney Point, Ontario N0R 1A0
$849,999
Experience the epitome of waterfront living in this stunning updated property. This home provides remarkable unobstructed views of Lake St. Clair, featureing a beautifully landscapted backyard with a charming wooden walkway leading to the paved patio, perfect for hosting or simply relaxing. This home boasts 3 spacious bedrooms, including one on the main floor with loads of closet space, 2 full baths, and a half bath. The interior showcases gorgeous accent walls, impeccable craftsmanship, and a cozy wood-buring fireplace. Kitchen is equipped with sleek appliances and gorgeous oak cabinetry which leads to a large eating area fronted by glass doors facing the lake. A detached garage, complete with its own gurnace and bathroom. This space offers the potential for a mother-in-law suite with a newly installed glass railing. New energy efficient furnace and AC (2024). Just a short drive from Lakeshore, don't miss the opportunity to view this exceptional home! (id:26972)
Property Details
| MLS® Number | 24024522 |
| Property Type | Single Family |
| Features | Finished Driveway, Side Driveway |
| Water Front Type | Waterfront |
Building
| Bathroom Total | 3 |
| Bedrooms Above Ground | 3 |
| Bedrooms Total | 3 |
| Appliances | Dishwasher, Dryer, Refrigerator, Stove, Washer |
| Construction Style Attachment | Detached |
| Cooling Type | Central Air Conditioning |
| Exterior Finish | Aluminum/vinyl, Brick |
| Fireplace Fuel | Wood |
| Fireplace Present | Yes |
| Fireplace Type | Conventional |
| Flooring Type | Carpeted, Hardwood |
| Foundation Type | Block |
| Half Bath Total | 1 |
| Heating Fuel | Natural Gas |
| Heating Type | Forced Air, Furnace |
| Stories Total | 2 |
| Type | House |
Parking
| Detached Garage | |
| Garage |
Land
| Acreage | No |
| Size Irregular | 50.19x197 |
| Size Total Text | 50.19x197 |
| Zoning Description | R2 |
Rooms
| Level | Type | Length | Width | Dimensions |
|---|---|---|---|---|
| Second Level | 4pc Bathroom | Measurements not available | ||
| Second Level | Bedroom | Measurements not available | ||
| Second Level | Primary Bedroom | Measurements not available | ||
| Main Level | 2pc Bathroom | Measurements not available | ||
| Main Level | Laundry Room | Measurements not available | ||
| Main Level | Bedroom | Measurements not available | ||
| Main Level | Living Room | Measurements not available | ||
| Main Level | Family Room | Measurements not available | ||
| Main Level | Kitchen | Measurements not available | ||
| Main Level | Dining Room | Measurements not available | ||
| Main Level | Foyer | Measurements not available |
https://www.realtor.ca/real-estate/27540659/3606-st-clair-road-stoney-point
Interested?
Contact us for more information





















